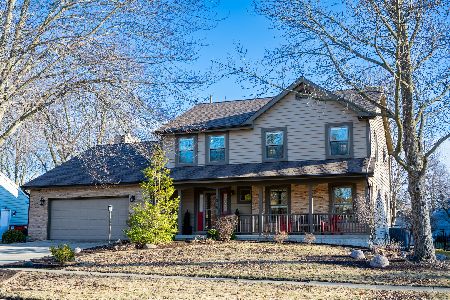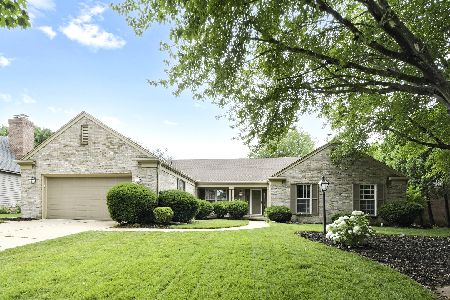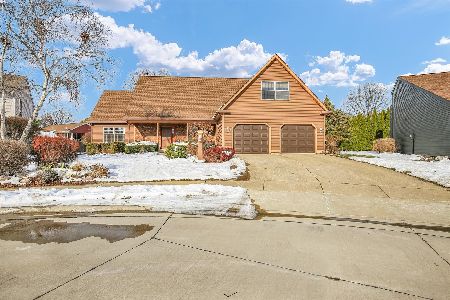1315 Theodore Dr, Champaign, Illinois 61821
$275,000
|
Sold
|
|
| Status: | Closed |
| Sqft: | 2,345 |
| Cost/Sqft: | $121 |
| Beds: | 3 |
| Baths: | 3 |
| Year Built: | 1993 |
| Property Taxes: | $5,159 |
| Days On Market: | 5168 |
| Lot Size: | 0,00 |
Description
FROM THE MOMENT YOU OPEN THE DOOR YOU'LL SEE THAT THIS ELEGANT HOME IS IN A CLASS BY ITSELF. All brick 3BDR/2.5 bath ranch is situated on a lrg corner lot in desirable Old Farm sub.Open well-planned kitchen has plenty of cabinets,work space,all newer appl.,breakfast bar,corian counter tops & tile floor.Large living & dining rms have arched door ways & new windows. Bright family rm is home to a beautiful brick fireplace w/wood storage area,built-in shelves,hrdw flr.& a patio door w/access to the back yard. Oversized master suite offers huge walk-in closet,luxury bath with Jacuzzi tub,separate shower,dual sinks & skylight.Note*490 sf front Terrace for outdoor enjoyment.Lovely patio,private back yard bordered by Cypress trees & impeccable landscaping.Abundance of storage space,2.5 car garage.
Property Specifics
| Single Family | |
| — | |
| Ranch | |
| 1993 | |
| None | |
| — | |
| No | |
| — |
| Champaign | |
| Old Farm | |
| — / — | |
| — | |
| Public | |
| Public Sewer | |
| 09450733 | |
| 452023180001 |
Nearby Schools
| NAME: | DISTRICT: | DISTANCE: | |
|---|---|---|---|
|
Grade School
Soc |
— | ||
|
Middle School
Call Unt 4 351-3701 |
Not in DB | ||
|
High School
Centennial High School |
Not in DB | ||
Property History
| DATE: | EVENT: | PRICE: | SOURCE: |
|---|---|---|---|
| 30 Apr, 2012 | Sold | $275,000 | MRED MLS |
| 20 Feb, 2012 | Under contract | $284,900 | MRED MLS |
| 7 Jan, 2012 | Listed for sale | $0 | MRED MLS |
Room Specifics
Total Bedrooms: 3
Bedrooms Above Ground: 3
Bedrooms Below Ground: 0
Dimensions: —
Floor Type: Carpet
Dimensions: —
Floor Type: Carpet
Full Bathrooms: 3
Bathroom Amenities: Whirlpool
Bathroom in Basement: —
Rooms: Walk In Closet
Basement Description: Crawl
Other Specifics
| 2.5 | |
| — | |
| — | |
| Patio, Porch | |
| — | |
| 114 X 115.55X 116.4X | |
| — | |
| Full | |
| First Floor Bedroom, Skylight(s) | |
| Cooktop, Dishwasher, Disposal, Dryer, Microwave, Built-In Oven, Refrigerator, Washer | |
| Not in DB | |
| Sidewalks | |
| — | |
| — | |
| Wood Burning |
Tax History
| Year | Property Taxes |
|---|---|
| 2012 | $5,159 |
Contact Agent
Nearby Similar Homes
Nearby Sold Comparables
Contact Agent
Listing Provided By
KELLER WILLIAMS-TREC












