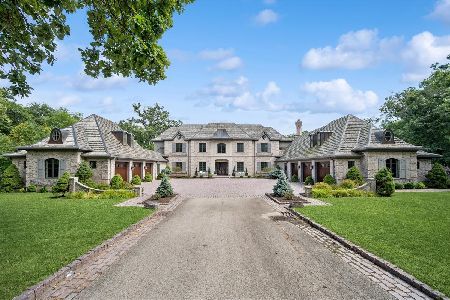1315 Wildwood Lane, Northbrook, Illinois 60062
$705,000
|
Sold
|
|
| Status: | Closed |
| Sqft: | 2,731 |
| Cost/Sqft: | $253 |
| Beds: | 4 |
| Baths: | 2 |
| Year Built: | 1959 |
| Property Taxes: | $14,124 |
| Days On Market: | 1773 |
| Lot Size: | 0,40 |
Description
SOLD WHILE IN THE PLN. This recently rehabbed Mid-Century Modern (MCM) home in Northbrook will delight with beautiful original details including: Post and beam construction, many floor to ceiling windows, beautiful cypress panels, including in the 2-story entry foyer, open stairway, stone & cedar exterior, exposed brick fireplace, cedar panel walls, wet bar and a lovely courtyard between the house and garage. Just updated with a new roof, new paint inside & out, new kitchen, laundry, new main level full bath and many other improvements, the 4 bedroom, 2 bath home sits on a tranquil 0.4 acre lot in Northbrook served by desirable Meadowbrook elementary, Northbrook Middle and Glenbrook North high school. Additional details: Built in 1959; square footage is 2,731; no basement; Detached, oversized 2-car garage on the other side of the courtyard; Radiant heat (in-floor in common spaces on the main level, baseboard in bedrooms & 2nd floor); Central A/C upstairs which cools the whole house.
Property Specifics
| Single Family | |
| — | |
| Other | |
| 1959 | |
| None | |
| MCM CUSTOM | |
| No | |
| 0.4 |
| Cook | |
| — | |
| — / Not Applicable | |
| None | |
| Public | |
| Public Sewer | |
| 11019838 | |
| 04113010610000 |
Nearby Schools
| NAME: | DISTRICT: | DISTANCE: | |
|---|---|---|---|
|
Grade School
Meadowbrook Elementary School |
28 | — | |
|
Middle School
Northbrook Junior High School |
28 | Not in DB | |
|
High School
Glenbrook North High School |
225 | Not in DB | |
Property History
| DATE: | EVENT: | PRICE: | SOURCE: |
|---|---|---|---|
| 27 Jun, 2008 | Sold | $772,500 | MRED MLS |
| 27 Feb, 2008 | Under contract | $815,000 | MRED MLS |
| 4 Feb, 2008 | Listed for sale | $815,000 | MRED MLS |
| 15 Mar, 2021 | Sold | $705,000 | MRED MLS |
| 12 Mar, 2021 | Under contract | $690,000 | MRED MLS |
| 12 Mar, 2021 | Listed for sale | $690,000 | MRED MLS |



Room Specifics
Total Bedrooms: 4
Bedrooms Above Ground: 4
Bedrooms Below Ground: 0
Dimensions: —
Floor Type: Carpet
Dimensions: —
Floor Type: Carpet
Dimensions: —
Floor Type: Carpet
Full Bathrooms: 2
Bathroom Amenities: —
Bathroom in Basement: —
Rooms: Foyer,Screened Porch
Basement Description: Slab
Other Specifics
| 2 | |
| Concrete Perimeter | |
| Asphalt | |
| Patio, Roof Deck, Porch Screened, Breezeway | |
| Cul-De-Sac,Fenced Yard | |
| 157X120X152X105 | |
| — | |
| Full | |
| Vaulted/Cathedral Ceilings, Bar-Wet, Heated Floors, First Floor Bedroom, First Floor Laundry, First Floor Full Bath, Built-in Features, Beamed Ceilings, Open Floorplan, Some Carpeting, Special Millwork, Dining Combo | |
| Dishwasher, Refrigerator, Washer, Dryer, Stainless Steel Appliance(s), Cooktop, Built-In Oven, Range Hood | |
| Not in DB | |
| — | |
| — | |
| — | |
| — |
Tax History
| Year | Property Taxes |
|---|---|
| 2008 | $12,929 |
| 2021 | $14,124 |
Contact Agent
Nearby Similar Homes
Nearby Sold Comparables
Contact Agent
Listing Provided By
Baird & Warner








