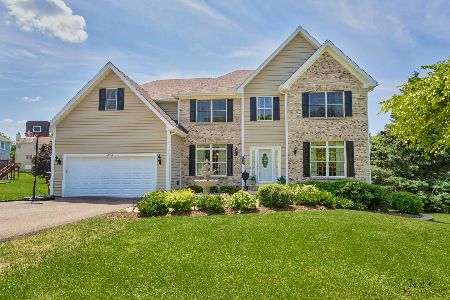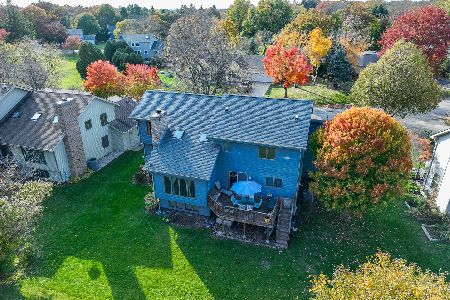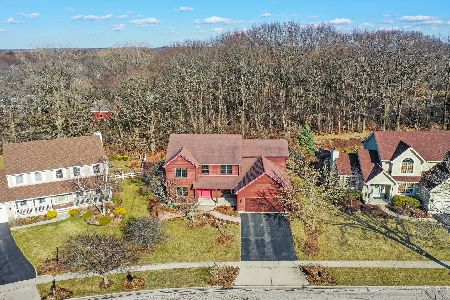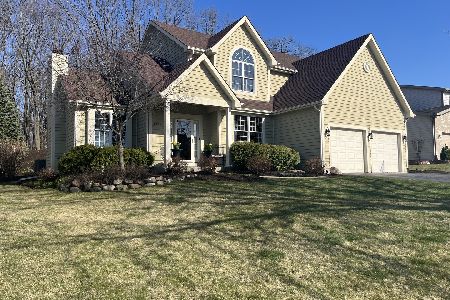1315 Winslow Circle, Woodstock, Illinois 60098
$331,000
|
Sold
|
|
| Status: | Closed |
| Sqft: | 2,639 |
| Cost/Sqft: | $130 |
| Beds: | 3 |
| Baths: | 4 |
| Year Built: | 1995 |
| Property Taxes: | $9,649 |
| Days On Market: | 1558 |
| Lot Size: | 0,45 |
Description
WELCOME! Enjoy the stunning landscape and a coffee from the front porch of this two story beauty. This wonderful family home features 3 bedrooms up with a loft/office area that can be converted to a 4th bedroom easily. 2 full baths upstairs, a half bath on the main floor and another half bath in the finished basement. On the main floor you will find a living room/office space (the original glass french doors are in the basement if you'd like to put them back up). Family room with a big bay window, hardwood floors and gas fired wood burning fireplace. There is a separate dining room with architectural ceilings and hardwood flooring. The kitchen features stainless steel appliances, island and eating area next to french doors leading to the backyard. First floor laundry in the amazingly large laundry/mudroom off the kitchen! This home boasts 9 ft ceilings on the first floor, vaulted ceilings in the master bedroom and master bathroom with a skylight. The expansive backyard features a deck with screened in gazebo, fenced yard, electric fence for the dogs, and 8 zone sprinkler system to take care of the fantastic perennial landscaping. Plenty of room for a playset, sandbox, trampoline, fire pit and an amazing vegetable garden, with plenty of privacy!! The basement is finished for family gatherings, and YES, the pool table stays!! Walk to nature trails, Emricson Park, and the Woodstock Square! NEW! Seller is offering a $5,000 credit towards upgrades!!!!! Home is also covered by Cinch Home Warranty, including washer and dryer!
Property Specifics
| Single Family | |
| — | |
| Traditional | |
| 1995 | |
| Full | |
| — | |
| No | |
| 0.45 |
| Mc Henry | |
| Winslow Acres | |
| 100 / Annual | |
| None | |
| Public | |
| Public Sewer | |
| 11250600 | |
| 1307454004 |
Property History
| DATE: | EVENT: | PRICE: | SOURCE: |
|---|---|---|---|
| 29 Nov, 2021 | Sold | $331,000 | MRED MLS |
| 2 Nov, 2021 | Under contract | $342,900 | MRED MLS |
| 18 Oct, 2021 | Listed for sale | $342,900 | MRED MLS |
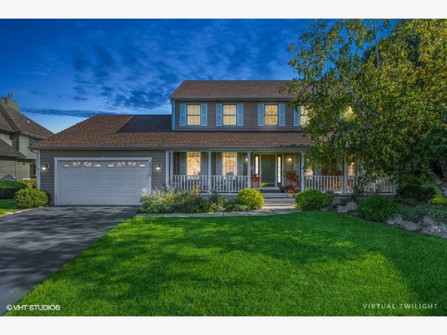
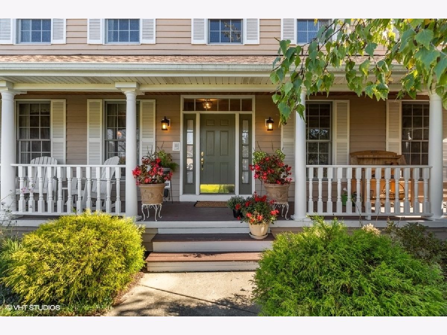
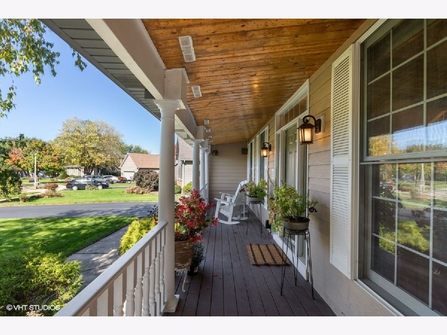
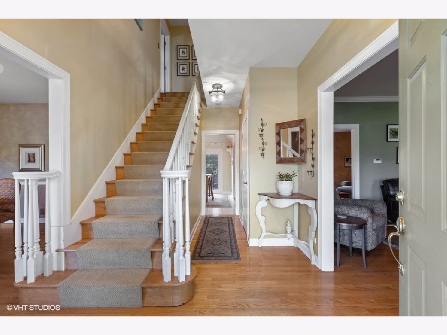


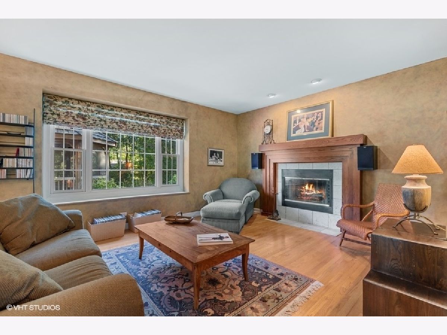

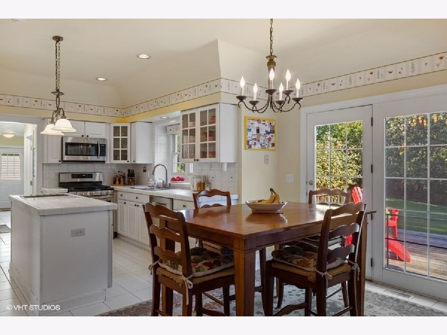
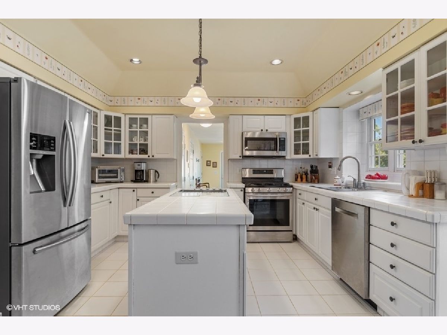


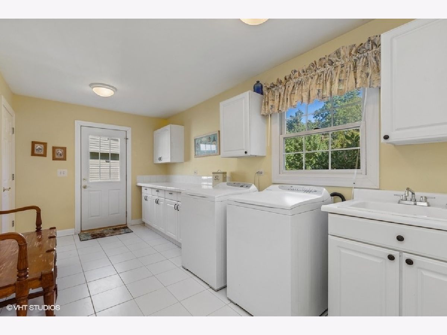
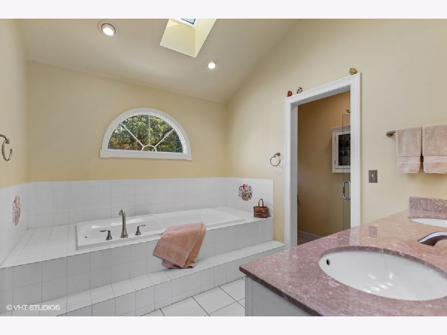
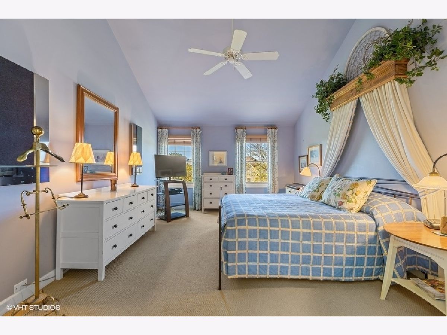
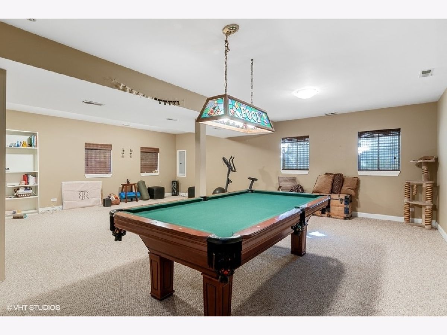
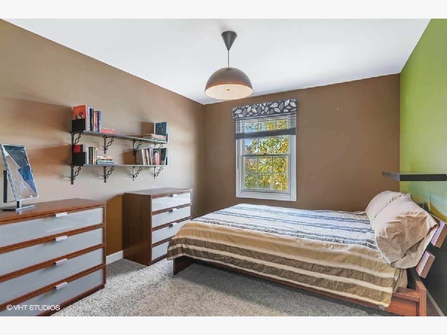
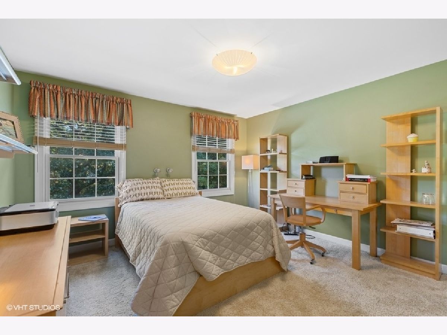
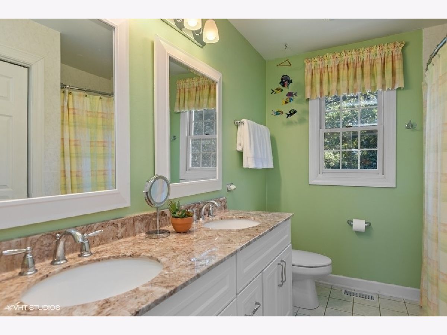
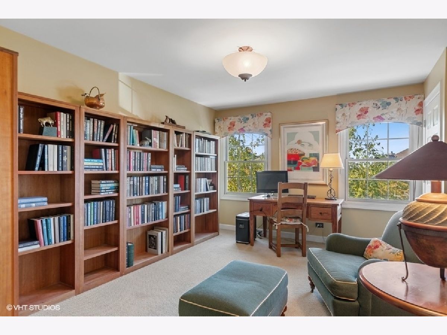
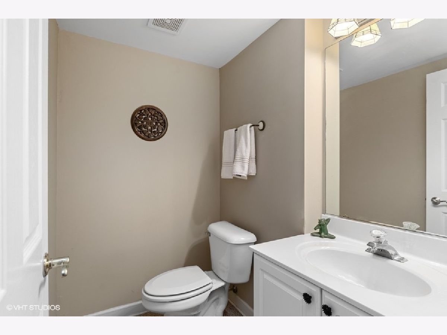
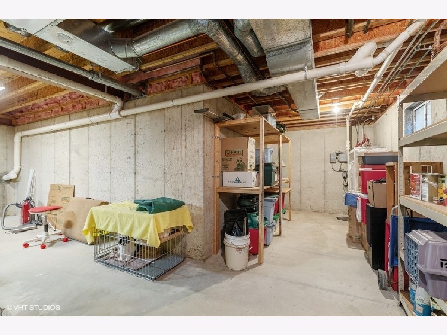
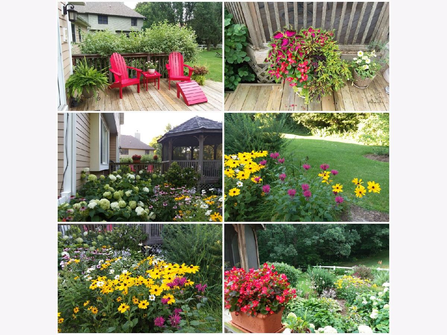
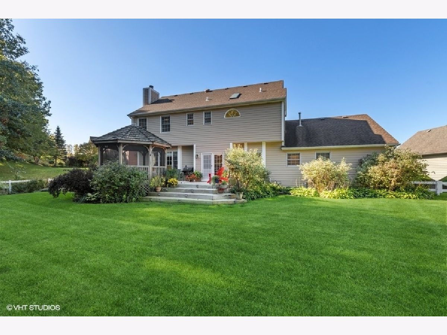
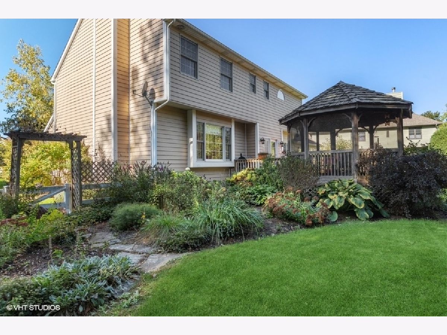
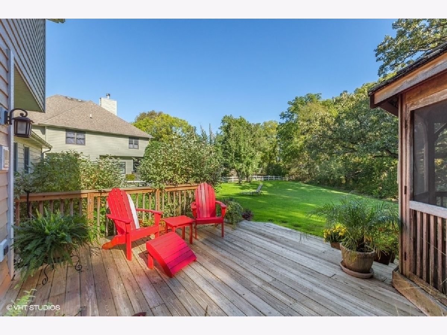
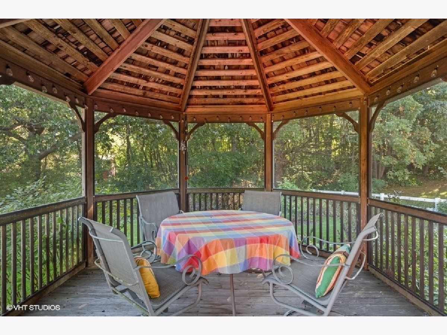
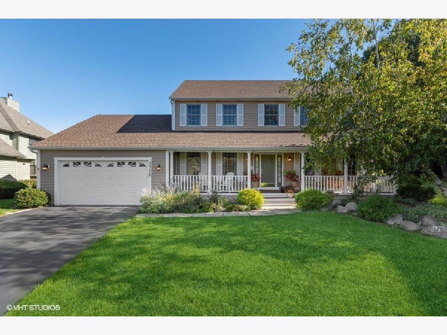
Room Specifics
Total Bedrooms: 3
Bedrooms Above Ground: 3
Bedrooms Below Ground: 0
Dimensions: —
Floor Type: Carpet
Dimensions: —
Floor Type: Carpet
Full Bathrooms: 4
Bathroom Amenities: Separate Shower,Double Sink,Garden Tub
Bathroom in Basement: 1
Rooms: Eating Area,Loft
Basement Description: Finished,Egress Window,8 ft + pour,Concrete (Basement),Rec/Family Area,Storage Space
Other Specifics
| 2 | |
| Concrete Perimeter | |
| Asphalt | |
| Deck, Porch, Porch Screened, Invisible Fence | |
| Fenced Yard,Landscaped,Backs to Trees/Woods,Fence-Invisible Pet | |
| 52X252X195X148 | |
| — | |
| Full | |
| Vaulted/Cathedral Ceilings, Skylight(s), Hardwood Floors, First Floor Laundry, Walk-In Closet(s), Coffered Ceiling(s), Some Wood Floors | |
| Range, Microwave, Dishwasher, Refrigerator, Washer, Dryer, Disposal, Cooktop, Range Hood, Water Softener Rented, Intercom | |
| Not in DB | |
| — | |
| — | |
| — | |
| Wood Burning, Gas Starter |
Tax History
| Year | Property Taxes |
|---|---|
| 2021 | $9,649 |
Contact Agent
Nearby Similar Homes
Nearby Sold Comparables
Contact Agent
Listing Provided By
Berkshire Hathaway HomeServices Starck Real Estate

