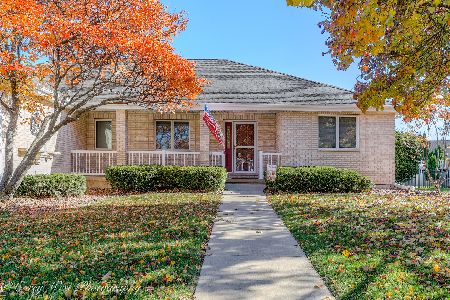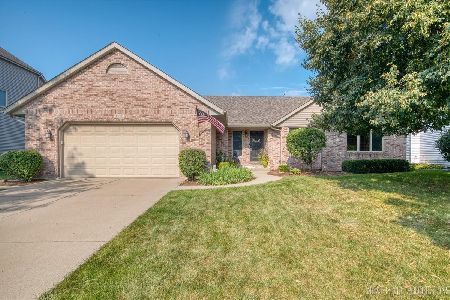1315 Yorkshire Drive, Sycamore, Illinois 60178
$345,000
|
Sold
|
|
| Status: | Closed |
| Sqft: | 2,282 |
| Cost/Sqft: | $151 |
| Beds: | 3 |
| Baths: | 3 |
| Year Built: | 1998 |
| Property Taxes: | $9,031 |
| Days On Market: | 1345 |
| Lot Size: | 0,25 |
Description
Quality built ranch in Foxpointe of Sycamore! Custom-built 2300 sqft (approx) ranch home with a partially finished English basement with an abundance of natural light, extra room to entertain, roughed-in plumbing and tons of storage! Master suite with a separate master bath and 2 additional guest rooms and a 2nd spacious full bath. Large mudroom w/1st floor laundry and 1/2 bath for guests. Gorgeous great room w/gas log fireplace, vaulted ceilings which opens into the large kitchen with hardwood floors, custom cabinets, breakfast island, stainless steel appliances, and eat-in kitchen space. Enjoy the sunsets on the custom deck and views of the open field/retention area with plenty of mature trees offering privacy and shade on warmer days. This home includes a formal dining room which opens to another private sitting room near the front foyer. Other amenities/updates include a central vac system, dehumidifier x 2, basement freezer, washer/dryer (new 2021), an updated furnace (2010) w/smart thermostat, a newer garage door system (2021), and some fresh paint in certain rooms.
Property Specifics
| Single Family | |
| — | |
| — | |
| 1998 | |
| — | |
| — | |
| No | |
| 0.25 |
| De Kalb | |
| Foxpointe | |
| 0 / Not Applicable | |
| — | |
| — | |
| — | |
| 11395209 | |
| 0906252005 |
Nearby Schools
| NAME: | DISTRICT: | DISTANCE: | |
|---|---|---|---|
|
Grade School
South Prairie Elementary School |
427 | — | |
|
Middle School
Sycamore Middle School |
427 | Not in DB | |
|
High School
Sycamore High School |
427 | Not in DB | |
Property History
| DATE: | EVENT: | PRICE: | SOURCE: |
|---|---|---|---|
| 8 Jul, 2022 | Sold | $345,000 | MRED MLS |
| 16 May, 2022 | Under contract | $345,000 | MRED MLS |
| 5 May, 2022 | Listed for sale | $345,000 | MRED MLS |
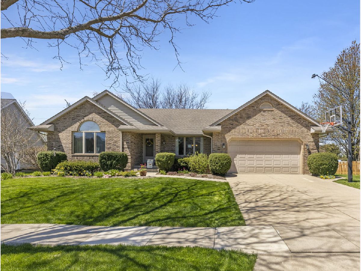
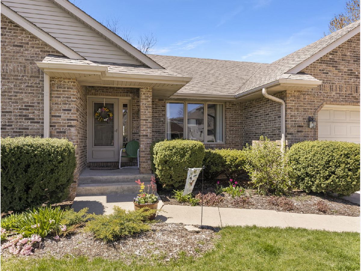
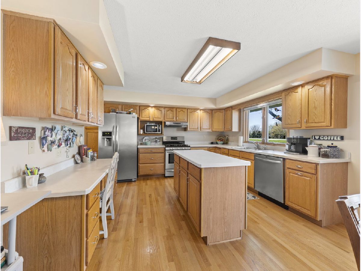
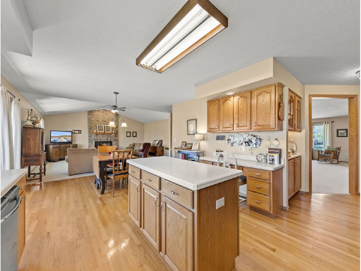
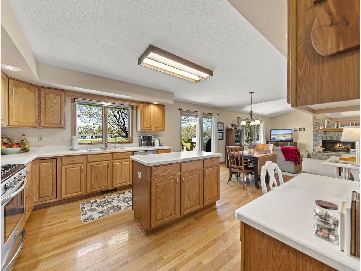
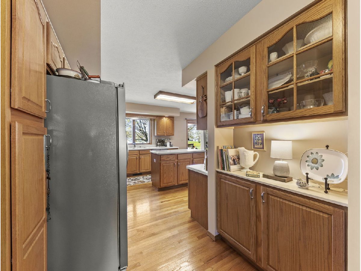
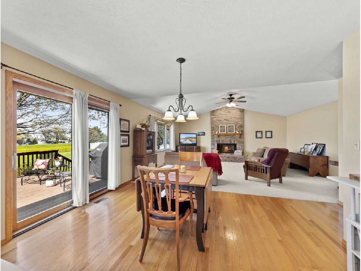
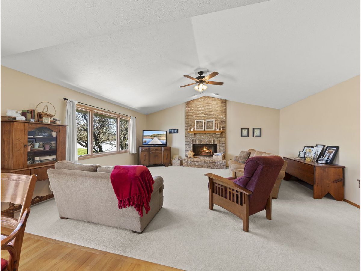
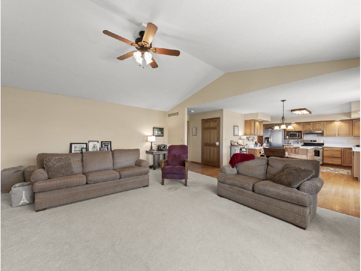
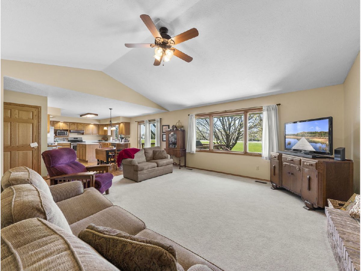
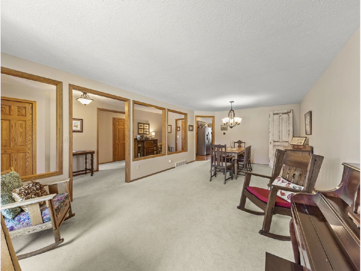
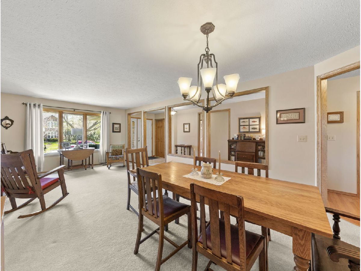
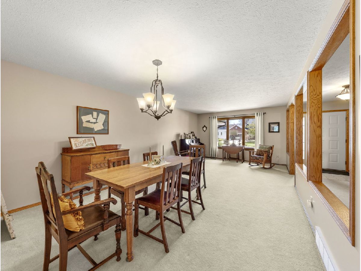
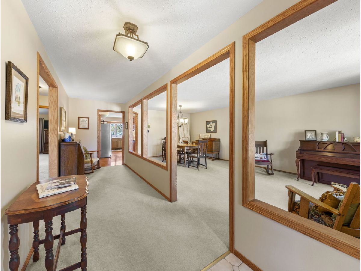
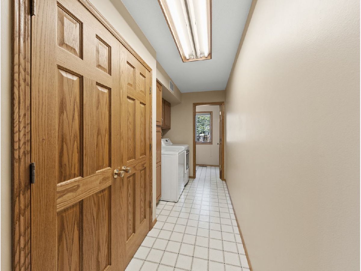
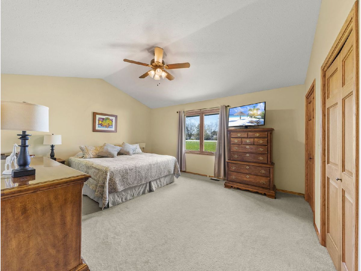
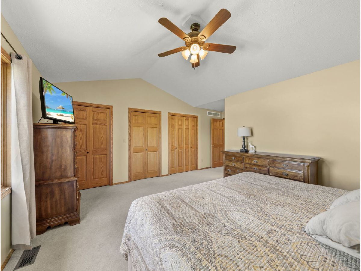
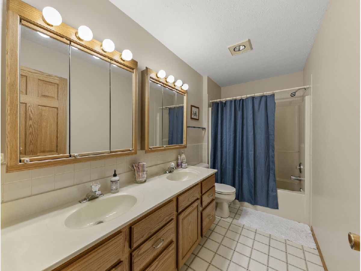
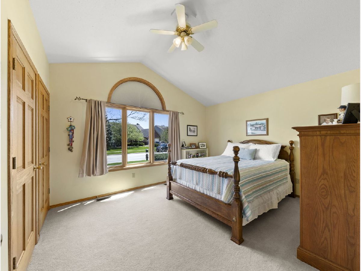
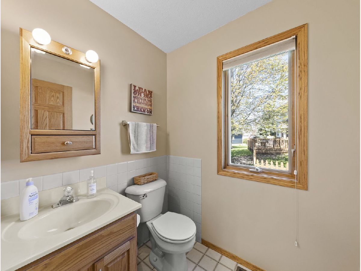
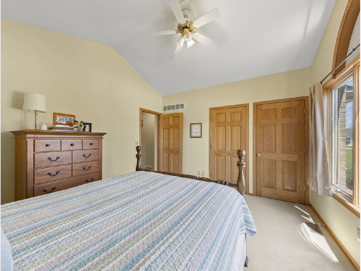
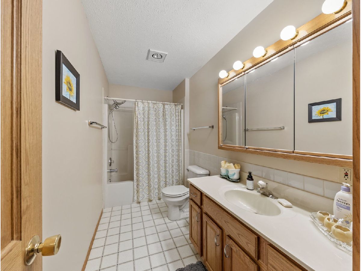
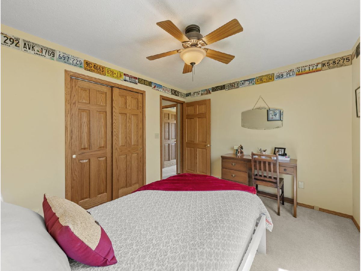
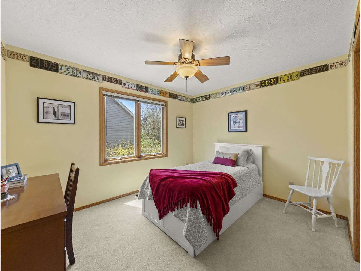
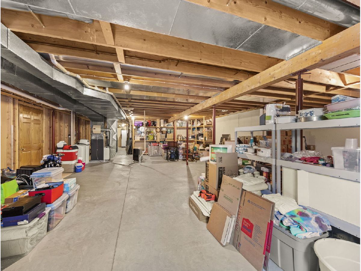
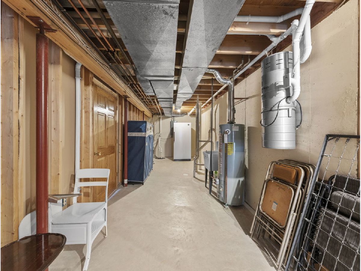
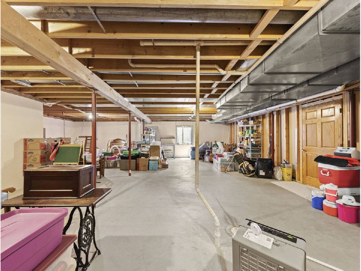
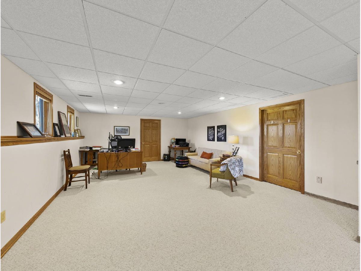
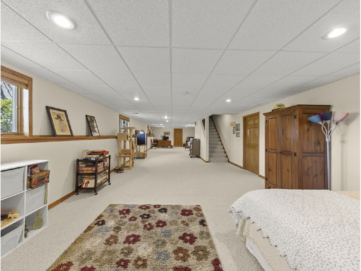
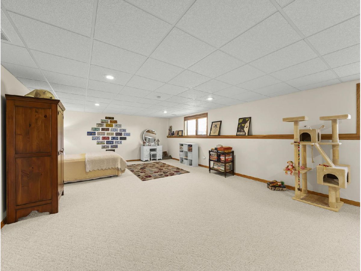
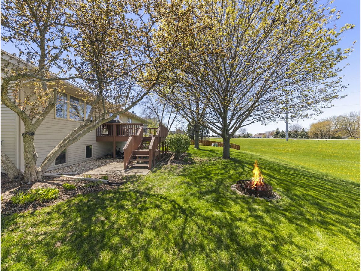
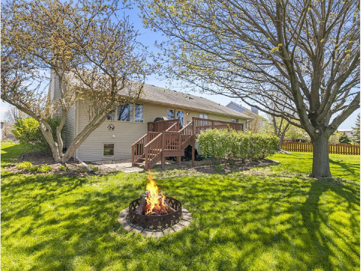
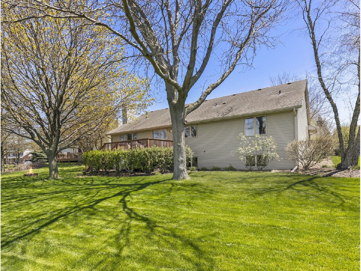
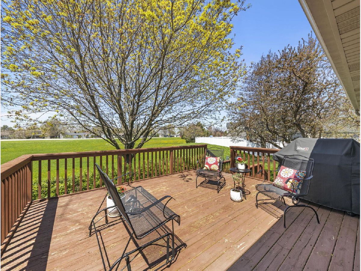
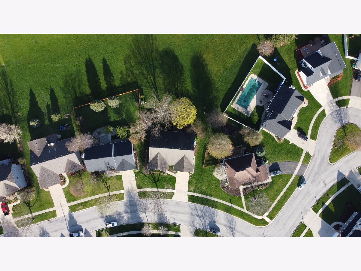
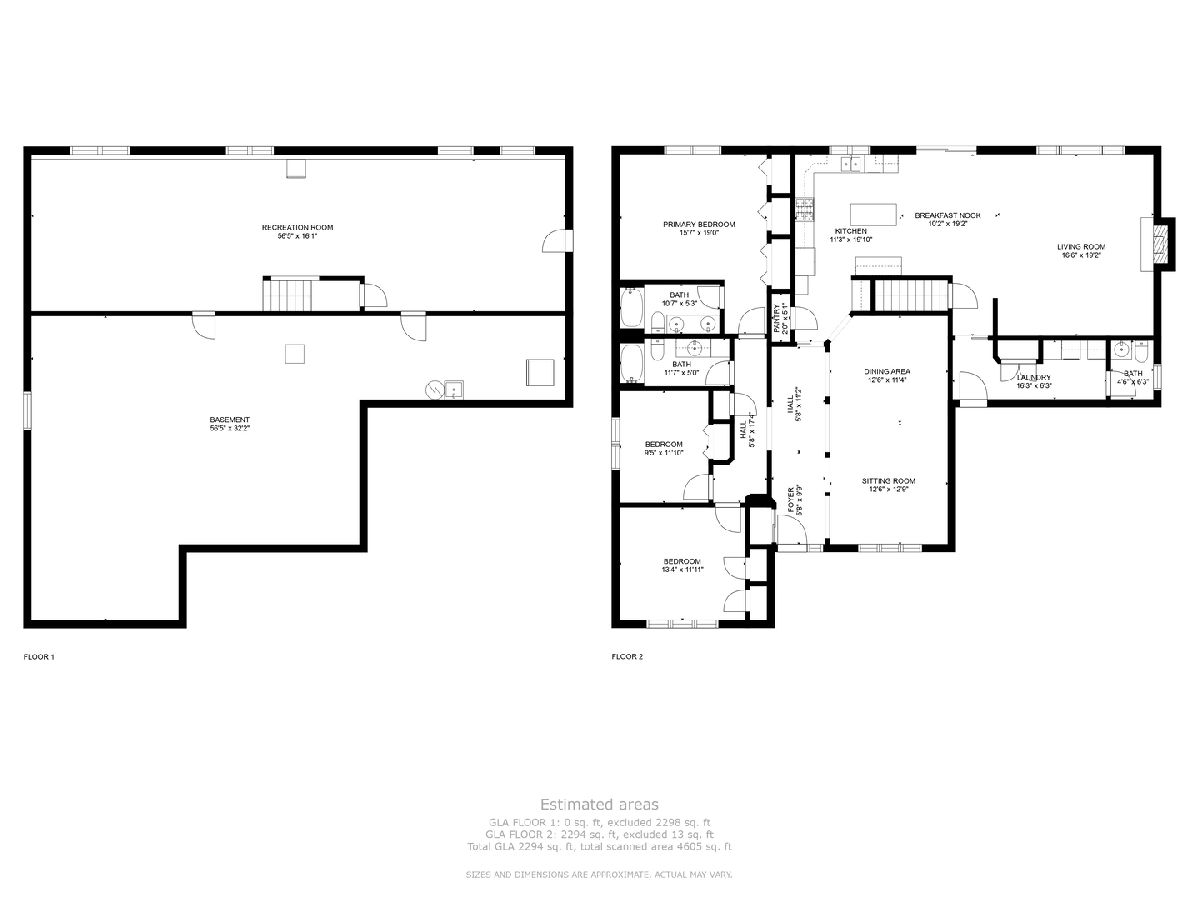
Room Specifics
Total Bedrooms: 3
Bedrooms Above Ground: 3
Bedrooms Below Ground: 0
Dimensions: —
Floor Type: —
Dimensions: —
Floor Type: —
Full Bathrooms: 3
Bathroom Amenities: —
Bathroom in Basement: 0
Rooms: —
Basement Description: Partially Finished,Bathroom Rough-In,Egress Window
Other Specifics
| 2 | |
| — | |
| Concrete | |
| — | |
| — | |
| 70.11 X 140 X 101 X 120 | |
| — | |
| — | |
| — | |
| — | |
| Not in DB | |
| — | |
| — | |
| — | |
| — |
Tax History
| Year | Property Taxes |
|---|---|
| 2022 | $9,031 |
Contact Agent
Nearby Similar Homes
Nearby Sold Comparables
Contact Agent
Listing Provided By
American Realty

