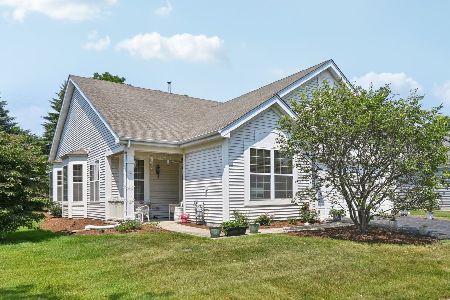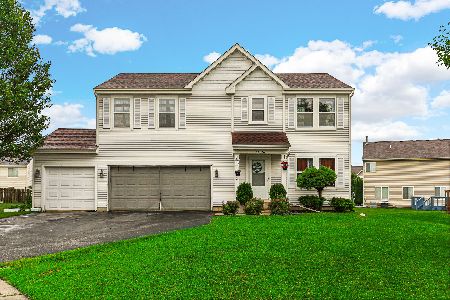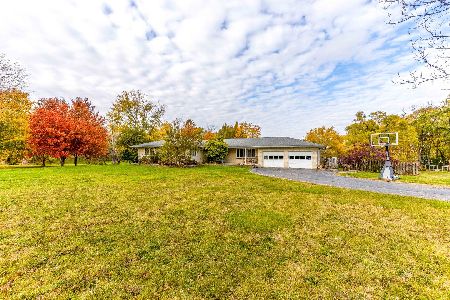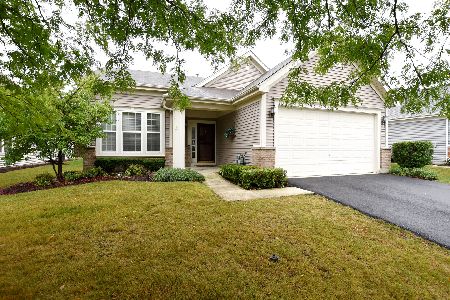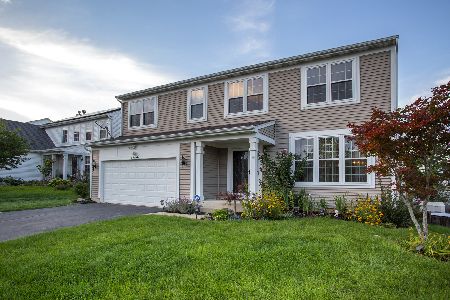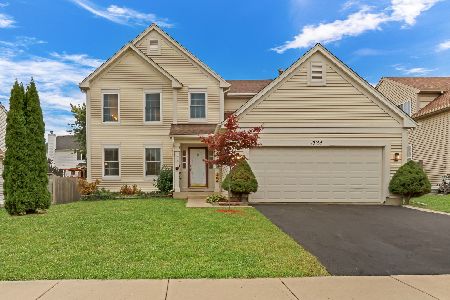13154 Yorkshire Lane, Beach Park, Illinois 60083
$300,000
|
Sold
|
|
| Status: | Closed |
| Sqft: | 3,131 |
| Cost/Sqft: | $100 |
| Beds: | 5 |
| Baths: | 4 |
| Year Built: | 2002 |
| Property Taxes: | $6,942 |
| Days On Market: | 2785 |
| Lot Size: | 0,17 |
Description
Walk into this home & you are stunned by the dramatic two story foyer & living room, opened to formal dining room, very spacious kitchen with huge island. 42" kitchen cabinets with crown modeling, exquisite granite counter tops and all stainless steel appliances, Family room is opened to kitchen and has a wood burning fireplace with gas starter. Sparkling hardwood floors in family room, kitchen, eating area, bonus room and all bedrooms. Large master bedroom with walk in closet, huge bathroom w/ soaking tub & separated shower. Bsmt is professionally finished. Large bar area w/ granite counter tops, top of the line cabinets, stove, microwave, dishwasher & a tap w/ fridge for keg. Large family/rec room, a theater room area, full bathroom w/ steam shower, double sink and extras. Large wood deck which leads out to fenced yard, attractive formed concrete patio, large shed, and an enclosed building with Jacuzzi. Two car garage. Gurnee schools. Very easy to show.
Property Specifics
| Single Family | |
| — | |
| Colonial | |
| 2002 | |
| English | |
| TWO STORY | |
| No | |
| 0.17 |
| Lake | |
| Cambridge At Heatherstone | |
| 200 / Annual | |
| Other | |
| Lake Michigan | |
| Sewer-Storm | |
| 10007061 | |
| 03254100090000 |
Property History
| DATE: | EVENT: | PRICE: | SOURCE: |
|---|---|---|---|
| 26 Oct, 2018 | Sold | $300,000 | MRED MLS |
| 11 Sep, 2018 | Under contract | $312,000 | MRED MLS |
| — | Last price change | $319,000 | MRED MLS |
| 4 Jul, 2018 | Listed for sale | $349,900 | MRED MLS |
Room Specifics
Total Bedrooms: 5
Bedrooms Above Ground: 5
Bedrooms Below Ground: 0
Dimensions: —
Floor Type: Hardwood
Dimensions: —
Floor Type: Hardwood
Dimensions: —
Floor Type: Hardwood
Dimensions: —
Floor Type: —
Full Bathrooms: 4
Bathroom Amenities: Separate Shower,Steam Shower,Double Sink,Soaking Tub
Bathroom in Basement: 1
Rooms: Bedroom 5,Bonus Room,Recreation Room,Theatre Room
Basement Description: Finished
Other Specifics
| 2 | |
| Concrete Perimeter | |
| — | |
| Deck, Patio, Hot Tub, Stamped Concrete Patio, Storms/Screens | |
| Fenced Yard | |
| 60 X 122 | |
| Unfinished | |
| Full | |
| Vaulted/Cathedral Ceilings, Sauna/Steam Room, Bar-Wet, First Floor Laundry | |
| Range, Microwave, Dishwasher, Refrigerator, Disposal, Stainless Steel Appliance(s) | |
| Not in DB | |
| Sidewalks, Street Paved | |
| — | |
| — | |
| Wood Burning, Gas Starter |
Tax History
| Year | Property Taxes |
|---|---|
| 2018 | $6,942 |
Contact Agent
Nearby Similar Homes
Nearby Sold Comparables
Contact Agent
Listing Provided By
RE/MAX Showcase

