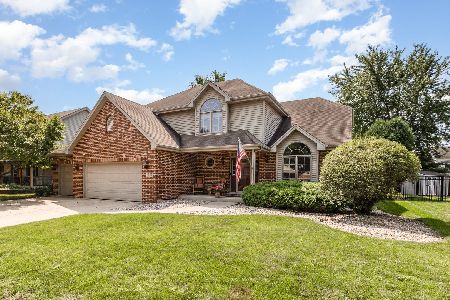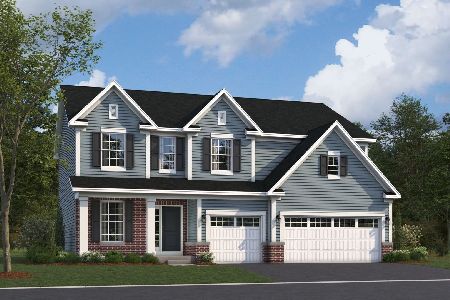13156 Shreffler Drive, Plainfield, Illinois 60585
$232,000
|
Sold
|
|
| Status: | Closed |
| Sqft: | 1,916 |
| Cost/Sqft: | $125 |
| Beds: | 3 |
| Baths: | 3 |
| Year Built: | 1995 |
| Property Taxes: | $6,084 |
| Days On Market: | 5335 |
| Lot Size: | 0,00 |
Description
LOOKING FOR EXTRA BSMT LIVING SPACE/IN-LAW ARRANGEMENT? THIS HOME BOASTS FIN BSMT W/FAMILY ROOM, FULL KIT, 2 BDRS, FULL BTH, PLUS HUGE STORAGE AREA! MAIN LEVEL VAULTED FR RM W/FP IS COMPLIMENTED BY SIT UP COUNTER OPEN TO KIT! MSTR BDR W/FRENCH DRS OPENS TO EXPANSIVE DECK & GAZEBO W/HOT TUB! MATURE TREES PROVIDE A GREAT VIEW AND SHADE! ROOF/GUTTERS NEW '09, NEWER WTR HTR, GREAT NORTH PLFD LOCATION! 1 YR HM WARR!
Property Specifics
| Single Family | |
| — | |
| Ranch | |
| 1995 | |
| Full | |
| — | |
| No | |
| 0 |
| Will | |
| Walkers Grove | |
| 134 / Annual | |
| Other | |
| Lake Michigan | |
| Public Sewer | |
| 07834326 | |
| 0701324010040000 |
Nearby Schools
| NAME: | DISTRICT: | DISTANCE: | |
|---|---|---|---|
|
Grade School
Walkers Grove Elementary School |
202 | — | |
|
Middle School
Ira Jones Middle School |
202 | Not in DB | |
|
High School
Plainfield North High School |
202 | Not in DB | |
Property History
| DATE: | EVENT: | PRICE: | SOURCE: |
|---|---|---|---|
| 14 Mar, 2012 | Sold | $232,000 | MRED MLS |
| 15 Feb, 2012 | Under contract | $239,900 | MRED MLS |
| — | Last price change | $244,900 | MRED MLS |
| 16 Jun, 2011 | Listed for sale | $249,900 | MRED MLS |
| 10 Oct, 2014 | Sold | $250,000 | MRED MLS |
| 11 Sep, 2014 | Under contract | $264,900 | MRED MLS |
| — | Last price change | $274,900 | MRED MLS |
| 17 Jul, 2014 | Listed for sale | $274,900 | MRED MLS |
| 9 Jan, 2017 | Sold | $272,000 | MRED MLS |
| 27 Nov, 2016 | Under contract | $278,000 | MRED MLS |
| — | Last price change | $285,000 | MRED MLS |
| 14 Oct, 2016 | Listed for sale | $285,000 | MRED MLS |
| 9 Feb, 2018 | Sold | $265,000 | MRED MLS |
| 21 Dec, 2017 | Under contract | $275,000 | MRED MLS |
| — | Last price change | $285,000 | MRED MLS |
| 9 Oct, 2017 | Listed for sale | $300,000 | MRED MLS |
Room Specifics
Total Bedrooms: 5
Bedrooms Above Ground: 3
Bedrooms Below Ground: 2
Dimensions: —
Floor Type: Carpet
Dimensions: —
Floor Type: Carpet
Dimensions: —
Floor Type: Carpet
Dimensions: —
Floor Type: —
Full Bathrooms: 3
Bathroom Amenities: Whirlpool,Separate Shower
Bathroom in Basement: 1
Rooms: Kitchen,Bedroom 5,Eating Area,Recreation Room
Basement Description: Finished
Other Specifics
| 3 | |
| Concrete Perimeter | |
| Asphalt | |
| Deck, Patio, Hot Tub | |
| — | |
| 12 1X 92 X114 X 73 | |
| Unfinished | |
| Full | |
| Vaulted/Cathedral Ceilings, Wood Laminate Floors, First Floor Bedroom, In-Law Arrangement, First Floor Laundry | |
| Range, Microwave, Dishwasher, Refrigerator, Disposal | |
| Not in DB | |
| Sidewalks, Street Lights, Street Paved | |
| — | |
| — | |
| Wood Burning, Gas Starter, Heatilator |
Tax History
| Year | Property Taxes |
|---|---|
| 2012 | $6,084 |
| 2014 | $6,214 |
| 2017 | $7,064 |
| 2018 | $6,995 |
Contact Agent
Nearby Similar Homes
Nearby Sold Comparables
Contact Agent
Listing Provided By
Coldwell Banker The Real Estate Group









