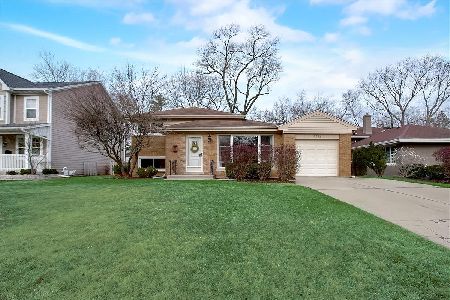1316 Carlisle Place, Deerfield, Illinois 60015
$975,000
|
Sold
|
|
| Status: | Closed |
| Sqft: | 5,350 |
| Cost/Sqft: | $187 |
| Beds: | 4 |
| Baths: | 5 |
| Year Built: | 2016 |
| Property Taxes: | $15,618 |
| Days On Market: | 2920 |
| Lot Size: | 0,21 |
Description
Elegant newer home embodies unique design & seamless living spaces blending into urbane sophistication t/o.Upon entry, savor tranquil ambiance of the LR & DR making entertaining effortless.Test your culinary skills in the gourmet KIT where you'll find Thermador ss appls, quartz counters,subway tiled backsplash,walk-in PTRY & magnificent island brkfst bar.Open-plan living from KIT into FR is perfect setting for relaxing & festive evenings & includes frplce & custom built-in cabs.Tray ceiling & 2 WICs in MSTR w/stunning en suite BA w/premium fx,dual sinks, sep shower & tub represents a symphony of style & design. JR Suite w/BA, Jack/Jill suites w/shared BA & LDY w/loads of cabs completes the 2nd flr. LL includes: 5th BR & BA, vast storage, Rec & Play Rm. Other highlights: warm walnut stained hrwd flrs, cool porcelain tiles, Mud Rm w/built-in cubbies,custom window tx,concrete walkway & front porch,brick patio, dual zoned & more. Just blocks to schools,parks,shops,library & Metra.
Property Specifics
| Single Family | |
| — | |
| — | |
| 2016 | |
| Full | |
| — | |
| No | |
| 0.21 |
| Lake | |
| — | |
| 0 / Not Applicable | |
| None | |
| Public | |
| Public Sewer | |
| 09842200 | |
| 16282190040000 |
Nearby Schools
| NAME: | DISTRICT: | DISTANCE: | |
|---|---|---|---|
|
Grade School
Walden Elementary School |
109 | — | |
|
Middle School
Alan B Shepard Middle School |
109 | Not in DB | |
|
High School
Deerfield High School |
113 | Not in DB | |
Property History
| DATE: | EVENT: | PRICE: | SOURCE: |
|---|---|---|---|
| 17 Apr, 2014 | Sold | $313,000 | MRED MLS |
| 8 Mar, 2014 | Under contract | $315,000 | MRED MLS |
| 6 Mar, 2014 | Listed for sale | $315,000 | MRED MLS |
| 27 May, 2016 | Sold | $985,000 | MRED MLS |
| 26 Apr, 2016 | Under contract | $989,000 | MRED MLS |
| 26 Apr, 2016 | Listed for sale | $989,000 | MRED MLS |
| 24 May, 2018 | Sold | $975,000 | MRED MLS |
| 16 Mar, 2018 | Under contract | $999,000 | MRED MLS |
| — | Last price change | $1,024,900 | MRED MLS |
| 26 Jan, 2018 | Listed for sale | $1,024,900 | MRED MLS |
Room Specifics
Total Bedrooms: 5
Bedrooms Above Ground: 4
Bedrooms Below Ground: 1
Dimensions: —
Floor Type: Carpet
Dimensions: —
Floor Type: Carpet
Dimensions: —
Floor Type: Carpet
Dimensions: —
Floor Type: —
Full Bathrooms: 5
Bathroom Amenities: Whirlpool,Separate Shower,Double Sink
Bathroom in Basement: 1
Rooms: Bedroom 5,Breakfast Room,Foyer,Mud Room,Play Room,Recreation Room,Storage,Utility Room-Lower Level,Walk In Closet
Basement Description: Finished
Other Specifics
| 2 | |
| Concrete Perimeter | |
| Asphalt | |
| Brick Paver Patio, Storms/Screens | |
| Fenced Yard,Landscaped | |
| 60X151 | |
| — | |
| Full | |
| Hardwood Floors, Second Floor Laundry | |
| Double Oven, Microwave, Dishwasher, High End Refrigerator, Washer, Dryer, Disposal, Stainless Steel Appliance(s), Cooktop, Range Hood | |
| Not in DB | |
| Sidewalks, Street Paved | |
| — | |
| — | |
| Gas Log, Gas Starter |
Tax History
| Year | Property Taxes |
|---|---|
| 2014 | $7,250 |
| 2016 | $6,202 |
| 2018 | $15,618 |
Contact Agent
Nearby Similar Homes
Nearby Sold Comparables
Contact Agent
Listing Provided By
@properties












