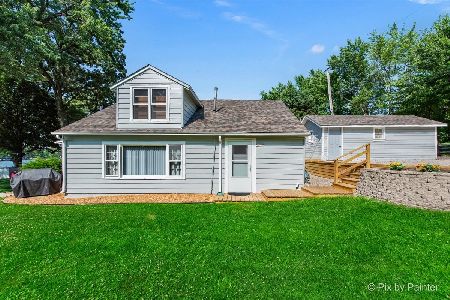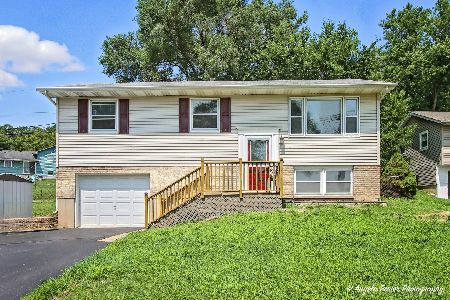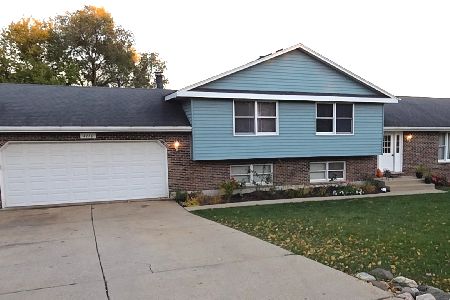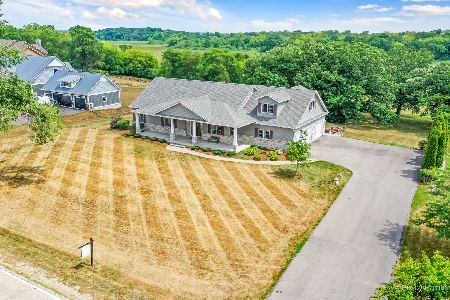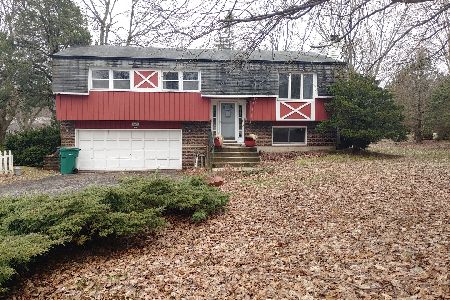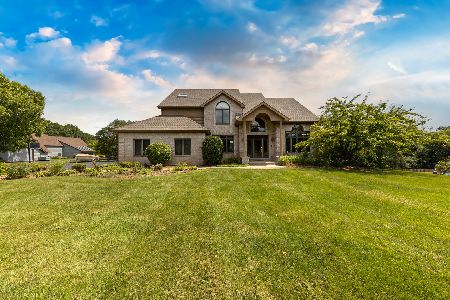1316 Charnbrook Drive, Johnsburg, Illinois 60051
$227,500
|
Sold
|
|
| Status: | Closed |
| Sqft: | 1,828 |
| Cost/Sqft: | $123 |
| Beds: | 3 |
| Baths: | 2 |
| Year Built: | 1986 |
| Property Taxes: | $5,780 |
| Days On Market: | 2427 |
| Lot Size: | 1,22 |
Description
Ranch home with open floor plan on 1+ acre. The huge great room has vaulted ceiling and doors to the big deck and fenced backyard. The big kitchen has plenty of counters, breakfast bar and table space. There are 3 bedrooms and 2 full baths. The master has a private bath and walk-in closet. The home has a 2 car attached garage. Access to the basement is through the garage. There is a bonus room in the basement with room for a shop or storage. Part of the backyard is fenced so you can let the kids or dogs run free. A circular driveway makes access easy. The home needs updating and TLC. It is an estate sale and is being sold 'as-is'. A 1 year home warranty is included for peace of mind.
Property Specifics
| Single Family | |
| — | |
| Ranch | |
| 1986 | |
| Partial | |
| — | |
| No | |
| 1.22 |
| Mc Henry | |
| — | |
| 0 / Not Applicable | |
| None | |
| Private Well | |
| Septic-Private | |
| 10361865 | |
| 1018401007 |
Nearby Schools
| NAME: | DISTRICT: | DISTANCE: | |
|---|---|---|---|
|
Grade School
Ringwood School Primary Ctr |
12 | — | |
|
Middle School
Johnsburg Junior High School |
12 | Not in DB | |
|
High School
Johnsburg High School |
12 | Not in DB | |
Property History
| DATE: | EVENT: | PRICE: | SOURCE: |
|---|---|---|---|
| 9 Aug, 2019 | Sold | $227,500 | MRED MLS |
| 4 May, 2019 | Under contract | $225,000 | MRED MLS |
| 29 Apr, 2019 | Listed for sale | $225,000 | MRED MLS |
Room Specifics
Total Bedrooms: 3
Bedrooms Above Ground: 3
Bedrooms Below Ground: 0
Dimensions: —
Floor Type: Carpet
Dimensions: —
Floor Type: Carpet
Full Bathrooms: 2
Bathroom Amenities: —
Bathroom in Basement: 0
Rooms: No additional rooms
Basement Description: Partially Finished
Other Specifics
| 2 | |
| Concrete Perimeter | |
| Asphalt,Circular | |
| Deck | |
| Fenced Yard | |
| 135X265X192X223 | |
| — | |
| Full | |
| Vaulted/Cathedral Ceilings, First Floor Bedroom, First Floor Full Bath, Walk-In Closet(s) | |
| — | |
| Not in DB | |
| — | |
| — | |
| — | |
| — |
Tax History
| Year | Property Taxes |
|---|---|
| 2019 | $5,780 |
Contact Agent
Nearby Similar Homes
Nearby Sold Comparables
Contact Agent
Listing Provided By
Berkshire Hathaway HomeServices Starck Real Estate

