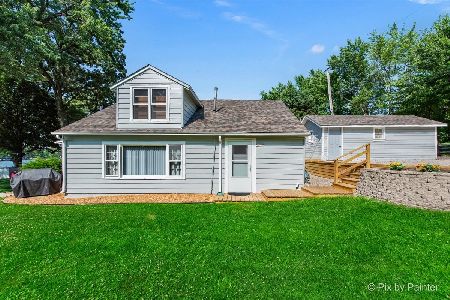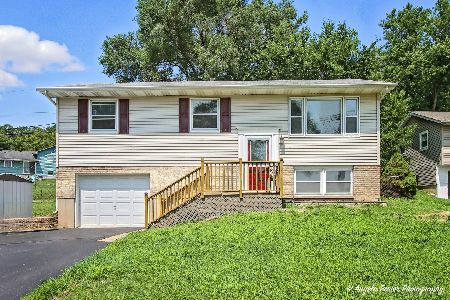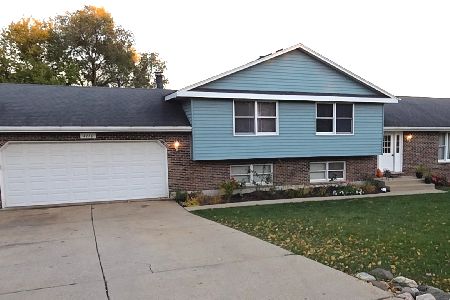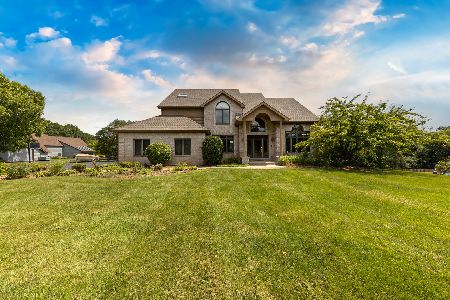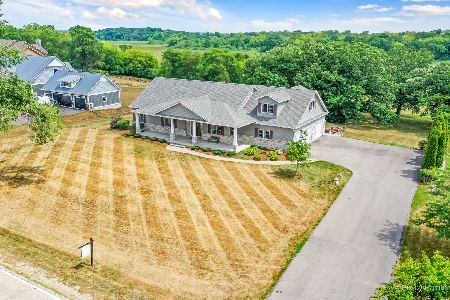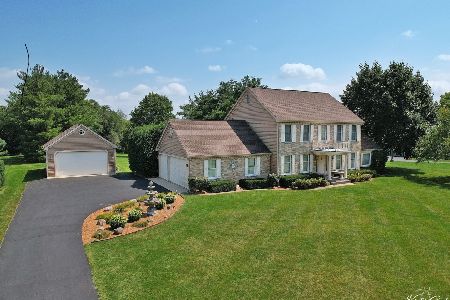3614 Weingart Road, Johnsburg, Illinois 60051
$399,900
|
Sold
|
|
| Status: | Closed |
| Sqft: | 3,761 |
| Cost/Sqft: | $109 |
| Beds: | 4 |
| Baths: | 4 |
| Year Built: | 1993 |
| Property Taxes: | $9,904 |
| Days On Market: | 2149 |
| Lot Size: | 1,38 |
Description
Beautiful setting on 1+ acre overlooking Meadow Nature Preserve!! This home boasts hardwood floors, harwood doors, and hardwood trim. Oak Staircase. Newer granite counters, walk-in pantry, huge 2-story family room with fireplace & 2-skylights, master bedroom with ensuite bath, skylight and jetted tub. Dual staircase to the second floor. Jack n Jill Bath. First floor den offers custom built-in cabinets. First-floor hobby room/hair salon. Large laundry room, mudroom complete with shower basin for pet washing. Fabulous finished walk-out basement including wood burning fireplace, full bath with steam shower, wet bar, microwave, dishwasher and refrigerators. 3 car heated garage. Oversized deck, patio, hot tub, and heated in-ground pool with power retractable safety pool cover. Zoned heating and cooling. Back-up generator. Central Vac. 400 AMP Service. NEWER ROOF (2017), 2 2-NEWER WATER HEATERS IN THE PAST TWO YEARS. LOW TAXES!! Wonderful home for entertaining!! Stunning Views!!
Property Specifics
| Single Family | |
| — | |
| — | |
| 1993 | |
| Full,Walkout | |
| — | |
| No | |
| 1.38 |
| Mc Henry | |
| — | |
| — / Not Applicable | |
| None | |
| Private Well | |
| Septic-Private | |
| 10590539 | |
| 1018276011 |
Property History
| DATE: | EVENT: | PRICE: | SOURCE: |
|---|---|---|---|
| 26 Jun, 2020 | Sold | $399,900 | MRED MLS |
| 18 May, 2020 | Under contract | $409,900 | MRED MLS |
| — | Last price change | $437,900 | MRED MLS |
| 2 Feb, 2020 | Listed for sale | $437,900 | MRED MLS |
| 1 Sep, 2022 | Sold | $540,000 | MRED MLS |
| 1 Sep, 2022 | Under contract | $549,000 | MRED MLS |
| 1 Sep, 2022 | Listed for sale | $549,000 | MRED MLS |
Room Specifics
Total Bedrooms: 4
Bedrooms Above Ground: 4
Bedrooms Below Ground: 0
Dimensions: —
Floor Type: Carpet
Dimensions: —
Floor Type: Carpet
Dimensions: —
Floor Type: Carpet
Full Bathrooms: 4
Bathroom Amenities: Whirlpool,Separate Shower,Steam Shower,Double Sink,Full Body Spray Shower,Soaking Tub
Bathroom in Basement: 1
Rooms: Den,Other Room,Great Room,Family Room,Foyer,Mud Room
Basement Description: Finished,Exterior Access
Other Specifics
| 3 | |
| Concrete Perimeter | |
| Asphalt | |
| Deck, Patio, Hot Tub, In Ground Pool | |
| Fenced Yard,Nature Preserve Adjacent,Landscaped | |
| 150 X 400 | |
| — | |
| Full | |
| Vaulted/Cathedral Ceilings, Sauna/Steam Room, Hot Tub, Bar-Wet, Hardwood Floors | |
| Double Oven, Microwave, Dishwasher, High End Refrigerator, Washer, Dryer, Cooktop | |
| Not in DB | |
| Street Paved | |
| — | |
| — | |
| Wood Burning, Gas Starter |
Tax History
| Year | Property Taxes |
|---|---|
| 2020 | $9,904 |
| 2022 | $9,967 |
Contact Agent
Nearby Similar Homes
Nearby Sold Comparables
Contact Agent
Listing Provided By
Thomas Smogolski

