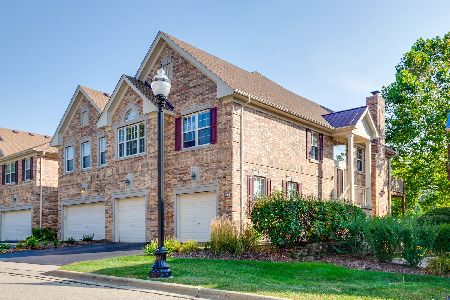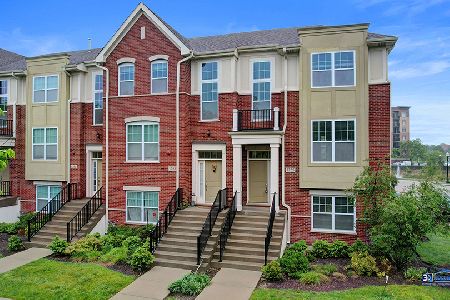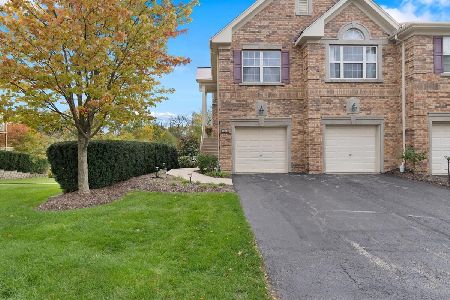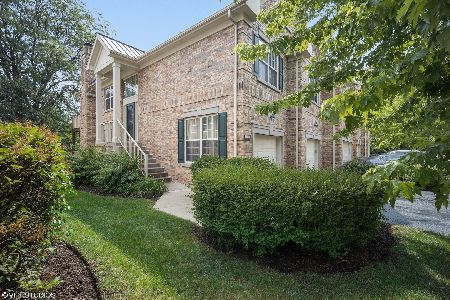1316 Christine Court, Vernon Hills, Illinois 60061
$530,000
|
Sold
|
|
| Status: | Closed |
| Sqft: | 3,120 |
| Cost/Sqft: | $173 |
| Beds: | 3 |
| Baths: | 4 |
| Year Built: | 2000 |
| Property Taxes: | $11,948 |
| Days On Market: | 2826 |
| Lot Size: | 0,00 |
Description
Stevenson High & Laura Sprague Elementary is just the beginning for this maintenance free Townhome backing to open area on a gorgeous pond surrounded by nature.Gourmet kitchen has stainless steel appliances including beverage fridge.Vaulted ceiling & professional decor highlight the open floor plan.3 bedroom, 4 baths, 2 decks on 2 different levels, a den, & a master suite with sitting room. Rich dark hardwoods, granite counters, custom lighting, staircase with iron balusters,the list is long my friends. Why are they moving? Not because they want an all brick home, or big bedrooms, or the best school district in the state! They have it! And... more!! 3000+ S.F., a heated 2+ car garage, cozy fireplace,recessed lighting,9 FT ceilings in finished English basement with full bath, tons of storage & did I mention the location? Close to Metra, Library,shopping, pool, entertainment & all the best in restaurants.30 min to O'hare International & a little longer to Chicago.Not to be missed!
Property Specifics
| Condos/Townhomes | |
| 3 | |
| — | |
| 2000 | |
| Full,English | |
| DORSET | |
| Yes | |
| — |
| Lake | |
| Sarahs Glen | |
| 274 / Monthly | |
| Insurance,Exterior Maintenance,Lawn Care,Snow Removal | |
| Lake Michigan | |
| Public Sewer | |
| 09935225 | |
| 15153080080000 |
Nearby Schools
| NAME: | DISTRICT: | DISTANCE: | |
|---|---|---|---|
|
Grade School
Laura B Sprague School |
103 | — | |
|
Middle School
Daniel Wright Junior High School |
103 | Not in DB | |
|
High School
Adlai E Stevenson High School |
125 | Not in DB | |
Property History
| DATE: | EVENT: | PRICE: | SOURCE: |
|---|---|---|---|
| 25 Jun, 2018 | Sold | $530,000 | MRED MLS |
| 17 May, 2018 | Under contract | $539,900 | MRED MLS |
| — | Last price change | $549,900 | MRED MLS |
| 1 May, 2018 | Listed for sale | $549,900 | MRED MLS |
| 21 Nov, 2025 | Under contract | $655,900 | MRED MLS |
| 15 Nov, 2025 | Listed for sale | $655,900 | MRED MLS |
Room Specifics
Total Bedrooms: 3
Bedrooms Above Ground: 3
Bedrooms Below Ground: 0
Dimensions: —
Floor Type: Carpet
Dimensions: —
Floor Type: Carpet
Full Bathrooms: 4
Bathroom Amenities: Whirlpool,Separate Shower,Double Sink
Bathroom in Basement: 1
Rooms: Den,Deck,Play Room,Recreation Room,Sitting Room,Storage,Utility Room-1st Floor,Walk In Closet
Basement Description: Finished
Other Specifics
| 2 | |
| Concrete Perimeter | |
| Asphalt | |
| Deck, End Unit | |
| Pond(s),Water View,Wooded | |
| 31X61 | |
| — | |
| Full | |
| Bar-Dry, Hardwood Floors, First Floor Bedroom, First Floor Laundry, First Floor Full Bath, Storage | |
| Microwave, Dishwasher, Refrigerator, Washer, Dryer, Disposal, Stainless Steel Appliance(s), Wine Refrigerator | |
| Not in DB | |
| — | |
| — | |
| — | |
| Gas Log, Gas Starter |
Tax History
| Year | Property Taxes |
|---|---|
| 2018 | $11,948 |
| 2025 | $14,930 |
Contact Agent
Nearby Similar Homes
Nearby Sold Comparables
Contact Agent
Listing Provided By
Coldwell Banker Residential Brokerage











