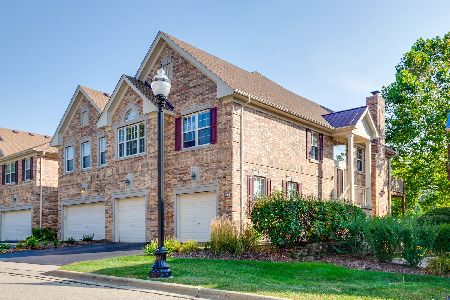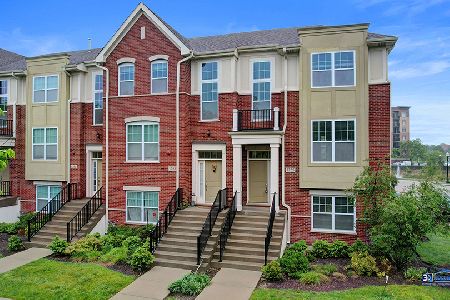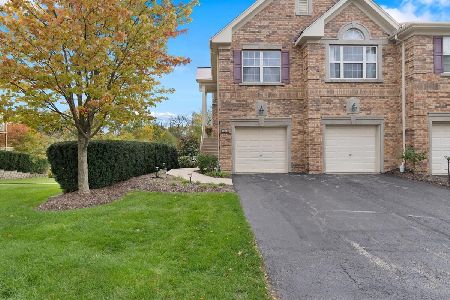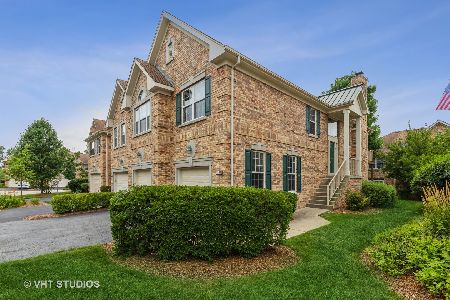1322 Christine Court, Vernon Hills, Illinois 60061
$405,000
|
Sold
|
|
| Status: | Closed |
| Sqft: | 1,948 |
| Cost/Sqft: | $210 |
| Beds: | 3 |
| Baths: | 3 |
| Year Built: | 2000 |
| Property Taxes: | $9,622 |
| Days On Market: | 3482 |
| Lot Size: | 0,00 |
Description
*Location *Condition *Schools! Premium pond location, brick 3 bedroom townhome with a look-out basement & two-car garage! Welcoming entry leads to the 2-story living room with brick surround fireplace, big sunny windows with Silhouette blinds & a ceiling fan. The kitchen features 42" maple cabinets, new granite counters, new stainless steel appliances, touchless faucet & a generous breakfast area with sliding glass door access to the deck overlooking the pond & preserve! The first floor has 9' ceilings & newly refinished oak floors. Oak stairs lead upstairs to the master suite with two walk-in closets with Elfa organizers, & private bath with double sinks, whirlpool tub & separate shower. Two spacious additional bedrooms both with Elfa closet organizers & a hall bath with ceramic tile floor & tub surround. All brand new carpet on the second floor plus entire home just painted! Big, look-out basement ready for fun. Award-winning Dist.103+Stevenson HS! Close to Town Center, I-94 & more!
Property Specifics
| Condos/Townhomes | |
| 2 | |
| — | |
| 2000 | |
| Full | |
| BERKSHIRE | |
| Yes | |
| — |
| Lake | |
| Sarahs Glen | |
| 191 / Monthly | |
| Insurance,Exterior Maintenance,Lawn Care,Snow Removal | |
| Lake Michigan,Public | |
| Public Sewer | |
| 09287463 | |
| 15153080090000 |
Nearby Schools
| NAME: | DISTRICT: | DISTANCE: | |
|---|---|---|---|
|
Grade School
Laura B Sprague School |
103 | — | |
|
Middle School
Daniel Wright Junior High School |
103 | Not in DB | |
|
High School
Adlai E Stevenson High School |
125 | Not in DB | |
Property History
| DATE: | EVENT: | PRICE: | SOURCE: |
|---|---|---|---|
| 19 Aug, 2016 | Sold | $405,000 | MRED MLS |
| 18 Jul, 2016 | Under contract | $409,900 | MRED MLS |
| 15 Jul, 2016 | Listed for sale | $409,900 | MRED MLS |
| 7 Sep, 2024 | Under contract | $0 | MRED MLS |
| 19 Jul, 2024 | Listed for sale | $0 | MRED MLS |
| 29 Apr, 2025 | Under contract | $0 | MRED MLS |
| 20 Apr, 2025 | Listed for sale | $0 | MRED MLS |
Room Specifics
Total Bedrooms: 3
Bedrooms Above Ground: 3
Bedrooms Below Ground: 0
Dimensions: —
Floor Type: Carpet
Dimensions: —
Floor Type: Carpet
Full Bathrooms: 3
Bathroom Amenities: Whirlpool,Separate Shower,Double Sink
Bathroom in Basement: 0
Rooms: Eating Area
Basement Description: Unfinished
Other Specifics
| 2 | |
| Concrete Perimeter | |
| Asphalt | |
| Deck | |
| Landscaped,Pond(s),Wooded | |
| 25X61 | |
| — | |
| Full | |
| Vaulted/Cathedral Ceilings, Hardwood Floors, First Floor Laundry | |
| Range, Microwave, Dishwasher, Refrigerator, Washer, Dryer, Disposal | |
| Not in DB | |
| — | |
| — | |
| Park | |
| Gas Log |
Tax History
| Year | Property Taxes |
|---|---|
| 2016 | $9,622 |
Contact Agent
Nearby Similar Homes
Nearby Sold Comparables
Contact Agent
Listing Provided By
RE/MAX Suburban











