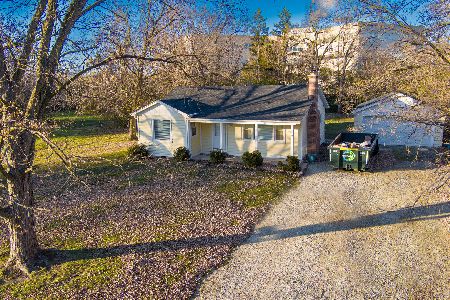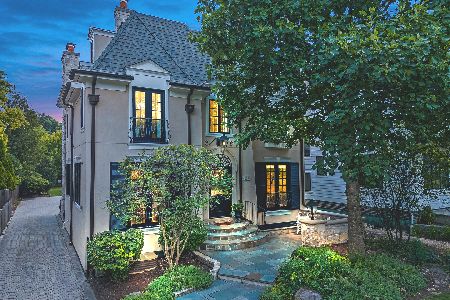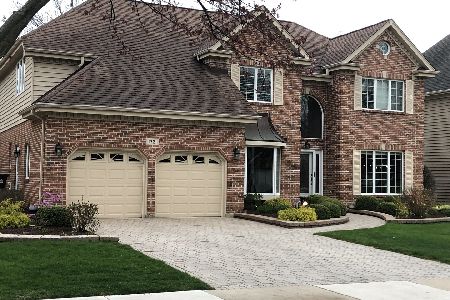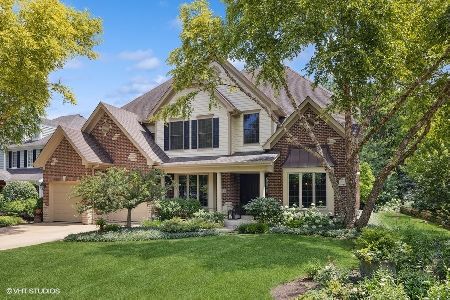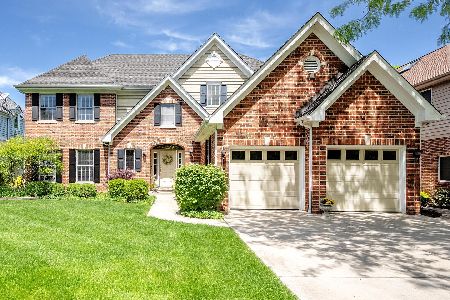1316 Mason Drive, La Grange, Illinois 60525
$807,000
|
Sold
|
|
| Status: | Closed |
| Sqft: | 3,847 |
| Cost/Sqft: | $213 |
| Beds: | 4 |
| Baths: | 5 |
| Year Built: | 2001 |
| Property Taxes: | $23,010 |
| Days On Market: | 1908 |
| Lot Size: | 0,00 |
Description
This 2001 built home has a modern layout with ample space and numerous work from home areas! There's 3847 square feet of above ground living including an open floor plan and main level office, plus an awesome full basement with large rec room, kitchenette, bedroom, theater room and storage room! Recent updates include fresh paint and new carpeting. Mason Woods is a tucked away pocket of La Grange that has so much to offer! 1 block from grocery/shops/restaurants, Lyons Township High School, the La Grange Field Club, and a few blocks to the La Grange Country Club, plus close proximity to both downtown La Grange and downtown Western Springs shopping and restaurants, it's a spectacular location! Close to I-55 and I-294 as well. The schools are all very highly rated: Highlands Elementary and Highlands Middle School as well as Lyons Township High School.
Property Specifics
| Single Family | |
| — | |
| Traditional | |
| 2001 | |
| Full | |
| — | |
| No | |
| — |
| Cook | |
| Mason Woods | |
| — / Not Applicable | |
| None | |
| Lake Michigan | |
| Public Sewer | |
| 10816402 | |
| 18082050850000 |
Nearby Schools
| NAME: | DISTRICT: | DISTANCE: | |
|---|---|---|---|
|
Grade School
Highlands Elementary School |
106 | — | |
|
Middle School
Highlands Middle School |
106 | Not in DB | |
|
High School
Lyons Twp High School |
204 | Not in DB | |
Property History
| DATE: | EVENT: | PRICE: | SOURCE: |
|---|---|---|---|
| 3 Nov, 2020 | Sold | $807,000 | MRED MLS |
| 1 Oct, 2020 | Under contract | $819,000 | MRED MLS |
| 28 Sep, 2020 | Listed for sale | $819,000 | MRED MLS |
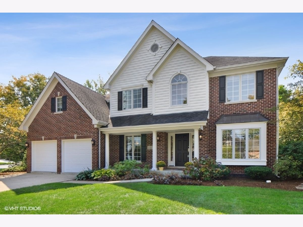
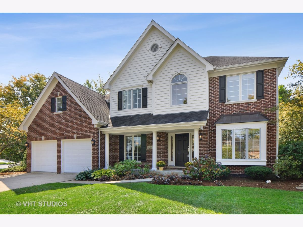
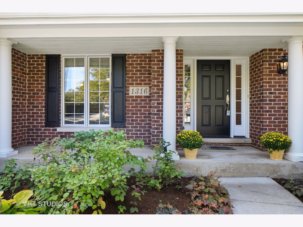
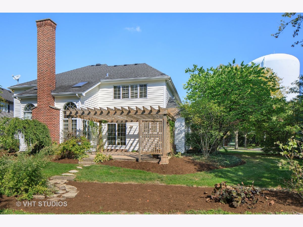
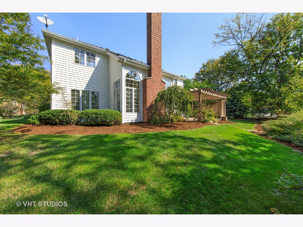
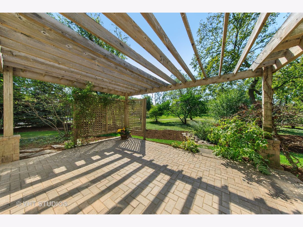
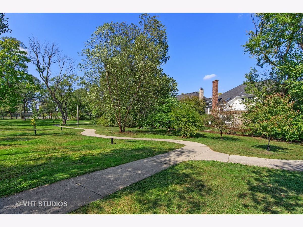
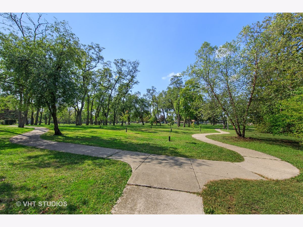
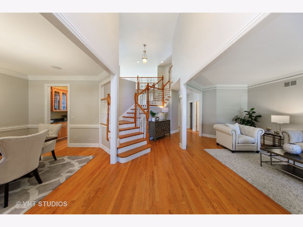
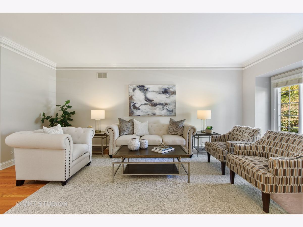
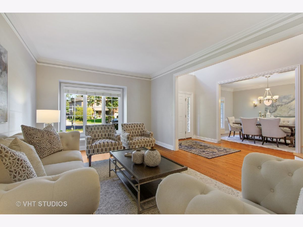
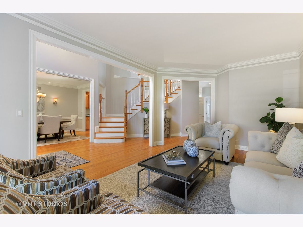
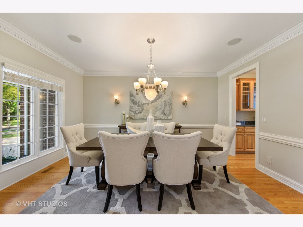
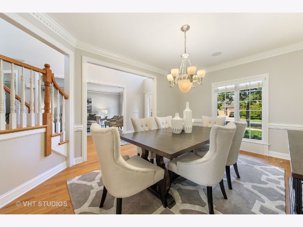
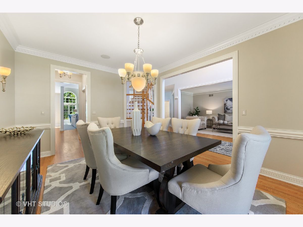
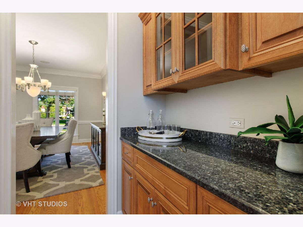
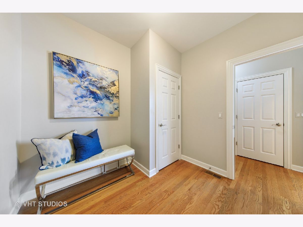
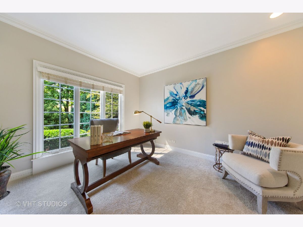
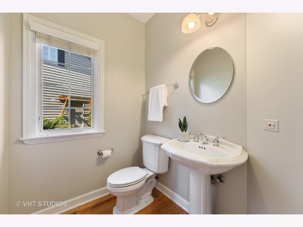
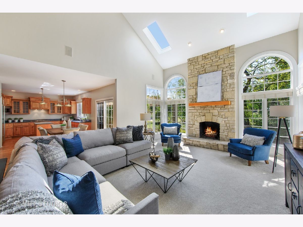
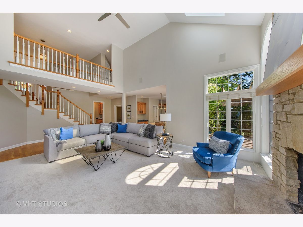
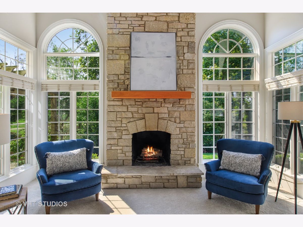
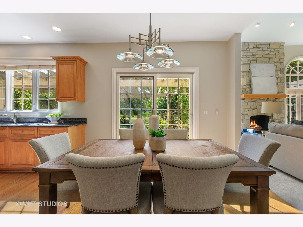
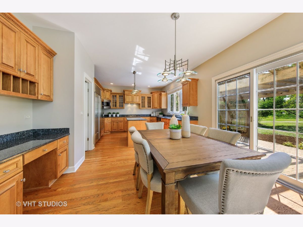
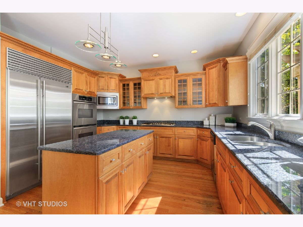
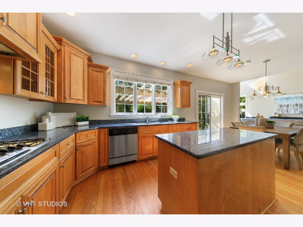
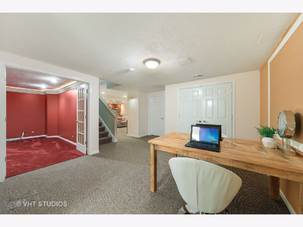
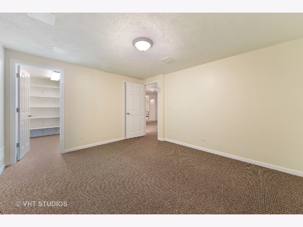
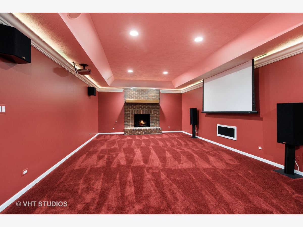
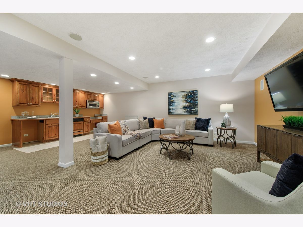
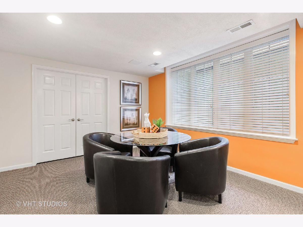
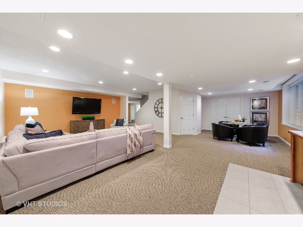
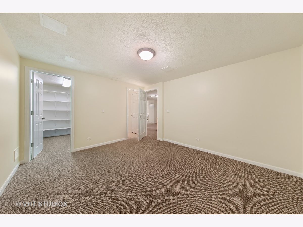
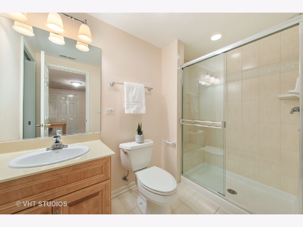
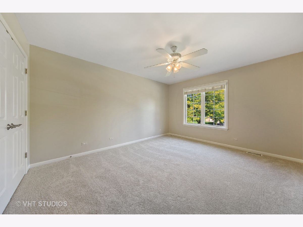
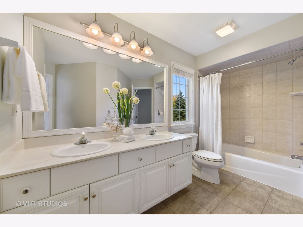
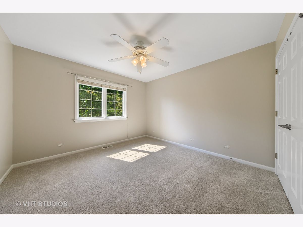
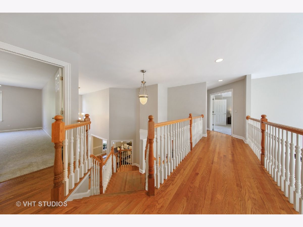
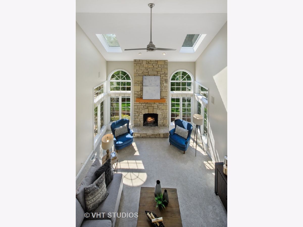
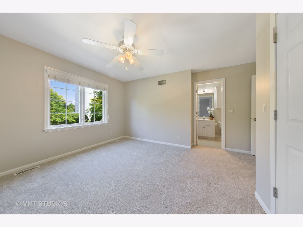
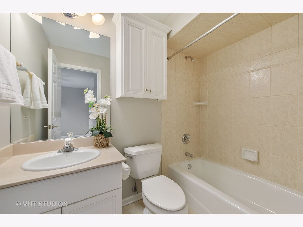
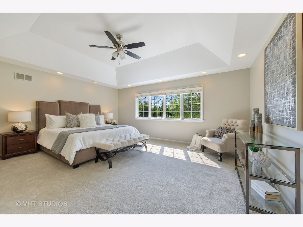
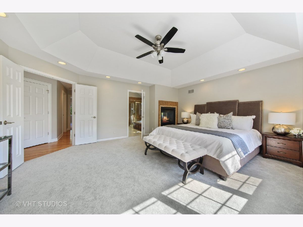
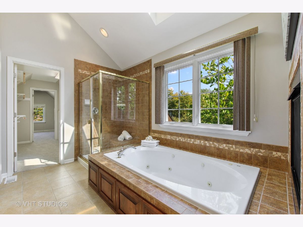
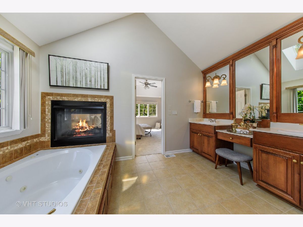
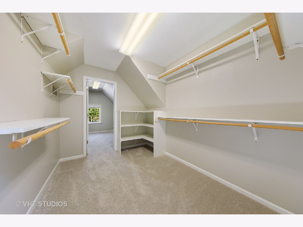
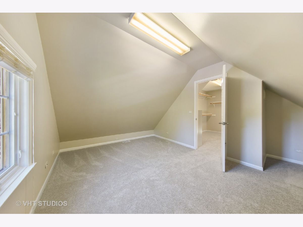
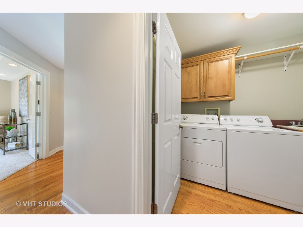
Room Specifics
Total Bedrooms: 5
Bedrooms Above Ground: 4
Bedrooms Below Ground: 1
Dimensions: —
Floor Type: Carpet
Dimensions: —
Floor Type: Carpet
Dimensions: —
Floor Type: Carpet
Dimensions: —
Floor Type: —
Full Bathrooms: 5
Bathroom Amenities: Whirlpool,Separate Shower
Bathroom in Basement: 1
Rooms: Office,Recreation Room,Play Room,Tandem Room,Theatre Room,Mud Room,Storage,Bedroom 5
Basement Description: Finished
Other Specifics
| 3 | |
| Concrete Perimeter | |
| Concrete | |
| Brick Paver Patio | |
| — | |
| 88X87X101X136 | |
| — | |
| Full | |
| Vaulted/Cathedral Ceilings, Skylight(s), Hardwood Floors, Walk-In Closet(s) | |
| Double Oven, Microwave, Dishwasher, Refrigerator, Washer, Dryer, Disposal, Stainless Steel Appliance(s), Cooktop, Range Hood | |
| Not in DB | |
| Park, Pool | |
| — | |
| — | |
| Electric, Gas Log, Gas Starter |
Tax History
| Year | Property Taxes |
|---|---|
| 2020 | $23,010 |
Contact Agent
Nearby Similar Homes
Contact Agent
Listing Provided By
@properties




