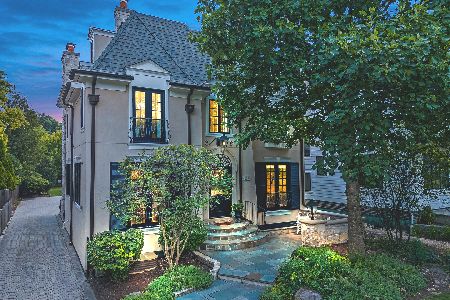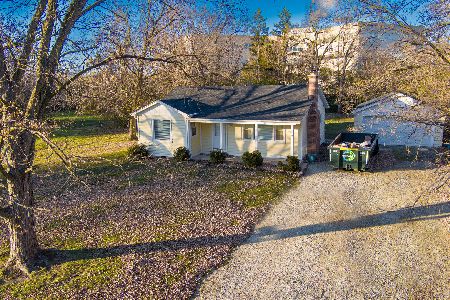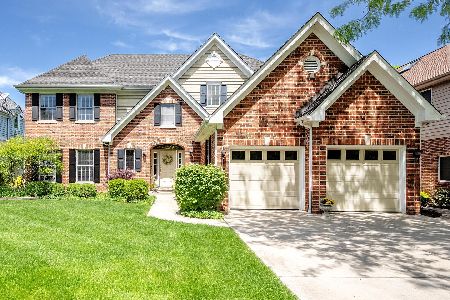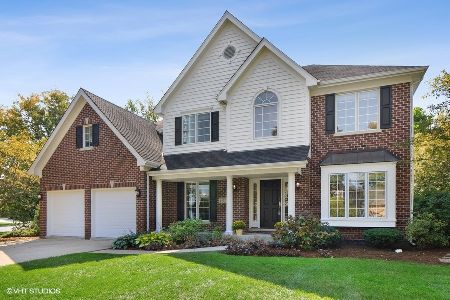1321 Mason Drive, La Grange, Illinois 60525
$1,075,000
|
Sold
|
|
| Status: | Closed |
| Sqft: | 4,174 |
| Cost/Sqft: | $258 |
| Beds: | 4 |
| Baths: | 5 |
| Year Built: | 1993 |
| Property Taxes: | $22,138 |
| Days On Market: | 1330 |
| Lot Size: | 0,00 |
Description
Welcome to this well maintained 4/5 bedroom home with 5 full baths. Large foyer leads to living room and dining room. First floor bedroom/office with french door to backyard. First floor full bath. Updated kitchen with custom Amish cream cabinets, quartz countertops, island, stainless steel appliances, 2 beverage coolers and ice maker, is open to vaulted sun room with french doors that lead to a paver brick patio and gazebo. Vaulted family room which is open to kitchen features a stone gas fireplace, large windows and skylights. Nice size updated first floor laundry room with cream cabinets and quartz countertops. Four large bedrooms on second floor with ceiling fans and can lighting. Updated master bathroom offers double vanity with Carrera marble countertop, porcelain floors, large shower, free standing tub, heated floors and heated towel bar. A second ensuite bedroom with walk in closet. The 3rd and 4th bedrooms share a Jack and Jill bathroom with double vanity and spa tub. Hardwood floors on first and second floors. Basement with 9 foot ceilings features a recreational room with stone gas fireplace, wet bar, beverage cooler and full bath. Professionally landscaped. Fenced in yard. Located in award winning school district, quiet neighborhood, close to park and shopping.
Property Specifics
| Single Family | |
| — | |
| — | |
| 1993 | |
| — | |
| — | |
| No | |
| — |
| Cook | |
| — | |
| — / Not Applicable | |
| — | |
| — | |
| — | |
| 11390327 | |
| 18082070140000 |
Nearby Schools
| NAME: | DISTRICT: | DISTANCE: | |
|---|---|---|---|
|
Grade School
Highlands Elementary School |
106 | — | |
|
Middle School
Highlands Middle School |
106 | Not in DB | |
|
High School
Lyons Twp High School |
204 | Not in DB | |
Property History
| DATE: | EVENT: | PRICE: | SOURCE: |
|---|---|---|---|
| 21 Jul, 2022 | Sold | $1,075,000 | MRED MLS |
| 3 May, 2022 | Under contract | $1,075,000 | MRED MLS |
| 30 Apr, 2022 | Listed for sale | $1,075,000 | MRED MLS |
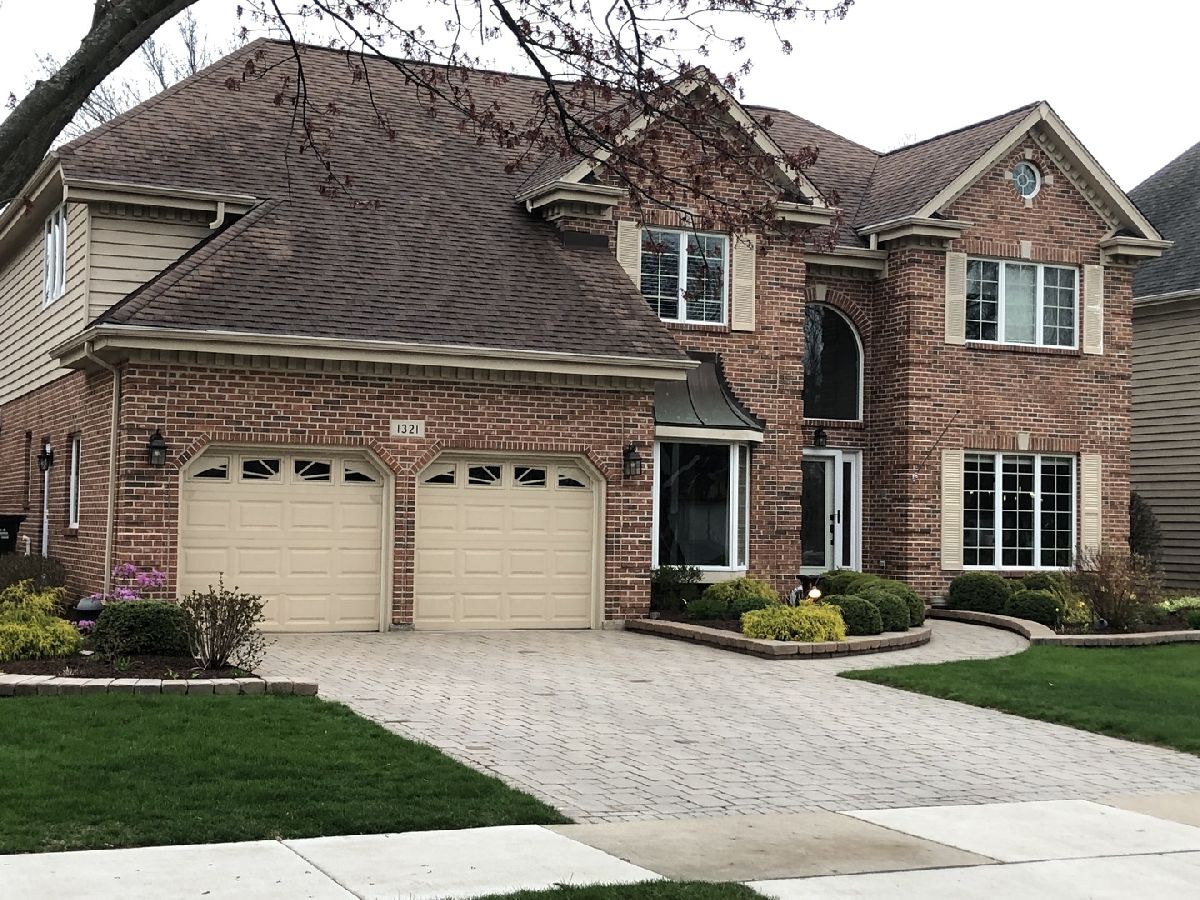
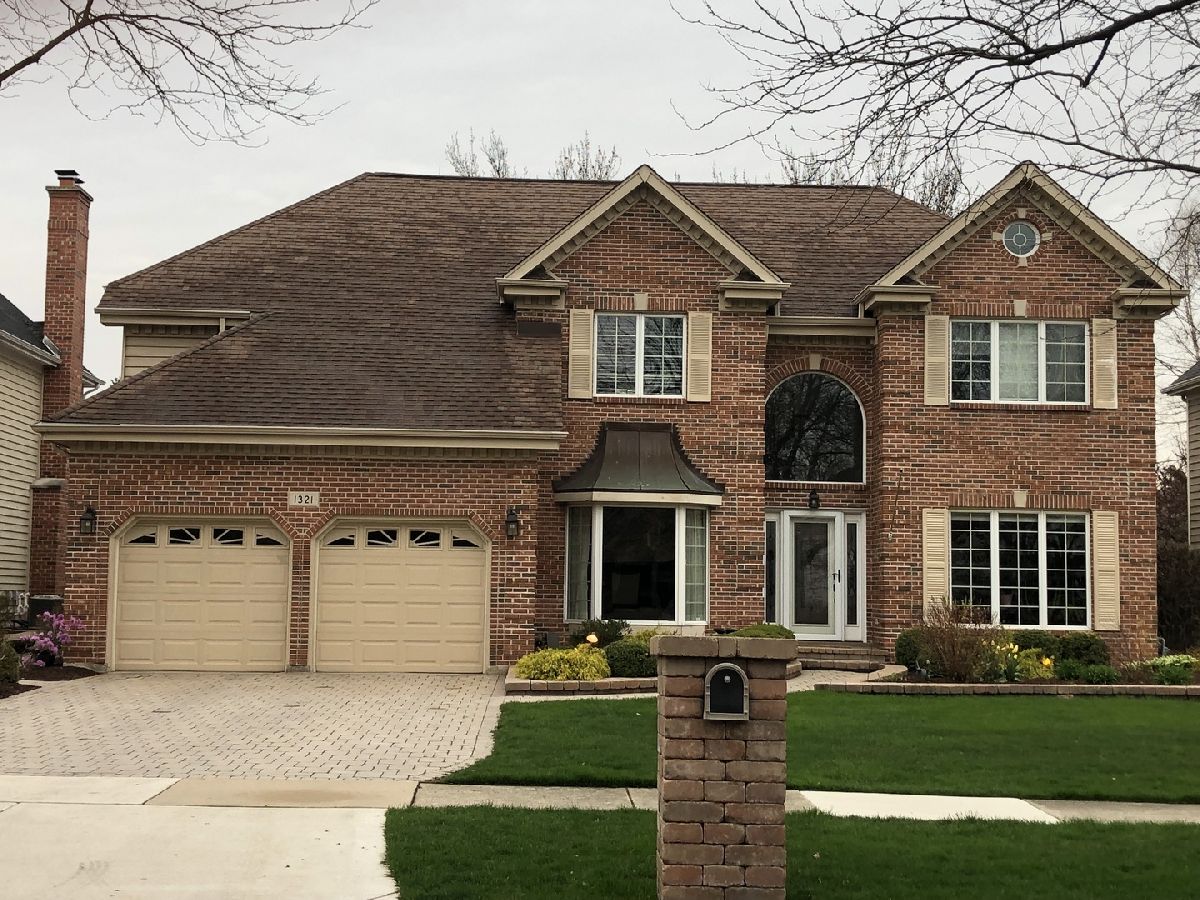
Room Specifics
Total Bedrooms: 4
Bedrooms Above Ground: 4
Bedrooms Below Ground: 0
Dimensions: —
Floor Type: —
Dimensions: —
Floor Type: —
Dimensions: —
Floor Type: —
Full Bathrooms: 5
Bathroom Amenities: —
Bathroom in Basement: 1
Rooms: —
Basement Description: Finished
Other Specifics
| 2 | |
| — | |
| — | |
| — | |
| — | |
| 65X125 | |
| — | |
| — | |
| — | |
| — | |
| Not in DB | |
| — | |
| — | |
| — | |
| — |
Tax History
| Year | Property Taxes |
|---|---|
| 2022 | $22,138 |
Contact Agent
Nearby Similar Homes
Contact Agent
Listing Provided By
d'aprile properties




