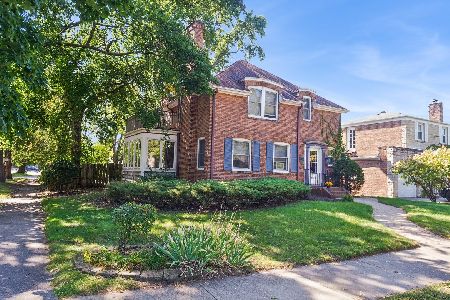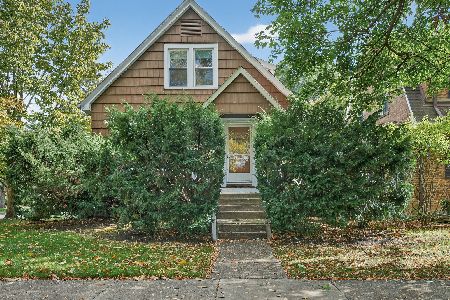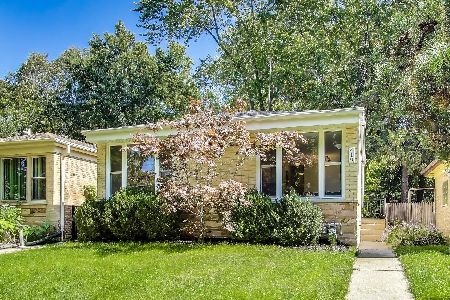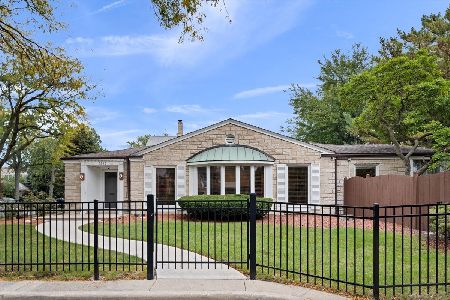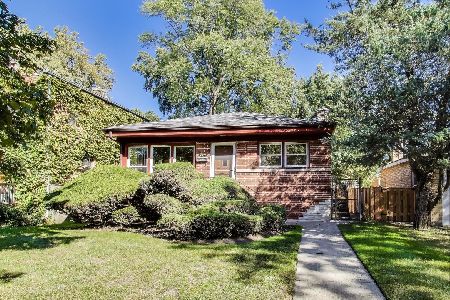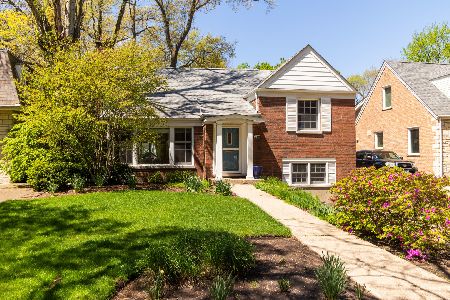1316 Mulford Street, Evanston, Illinois 60202
$645,000
|
Sold
|
|
| Status: | Closed |
| Sqft: | 1,827 |
| Cost/Sqft: | $315 |
| Beds: | 3 |
| Baths: | 3 |
| Year Built: | 1952 |
| Property Taxes: | $9,784 |
| Days On Market: | 597 |
| Lot Size: | 0,00 |
Description
Discover the perfect blend of classic charm and modern luxury in this 3-bedroom, 2.5-bathroom South Central Evanston Colonial home. With a host of modern upgrades, situated just a stone's throw from Leah Lomar Park and a five minute drive to Chute Elementary, this home is ideally situated for both comfort and convenience. The main level offers a bright and open circular floor plan featuring an updated kitchen with farmhouse sink, stainless steel appliances and heated floor. Wood burning fireplace in the huge living room is perfect for those colder nights or enjoy the sun room off the kitchen on warmer days. Three spacious bedrooms and one full bathroom complete the upper level. The finished walkout basement (completed in 2020) offers a large recreation room, full bathroom, an additional room that can be used as an office or storage as well as a large laundry room. This property also features a huge and cozy fenced in backyard with patio, front and back yard sprinkler system and a two car heated garage with sub panel with two 220V outlets. Upgrades/features include new roof 2022, space pack air conditioning 2017, Navien tankless water heater 2017, new fence 2021, NEST thermostat, ABT stainless steel kitchen appliances 2017, washer 2022, dryer 2020 and new R60 attic insulation in 2020. Convenient access to shopping, dining, and public transportation. Don't miss your opportunity to make this Colonial beauty your forever home. Contact us today to schedule a viewing and experience the charm of Evanston living at its finest!
Property Specifics
| Single Family | |
| — | |
| — | |
| 1952 | |
| — | |
| — | |
| No | |
| — |
| Cook | |
| — | |
| 0 / Not Applicable | |
| — | |
| — | |
| — | |
| 12006625 | |
| 10252150190000 |
Nearby Schools
| NAME: | DISTRICT: | DISTANCE: | |
|---|---|---|---|
|
Grade School
Dawes Elementary School |
65 | — | |
|
Middle School
Chute Middle School |
65 | Not in DB | |
|
High School
Evanston Twp High School |
202 | Not in DB | |
Property History
| DATE: | EVENT: | PRICE: | SOURCE: |
|---|---|---|---|
| 1 Mar, 2012 | Sold | $305,000 | MRED MLS |
| 24 Jan, 2012 | Under contract | $325,000 | MRED MLS |
| — | Last price change | $335,000 | MRED MLS |
| 29 Sep, 2011 | Listed for sale | $335,000 | MRED MLS |
| 9 May, 2024 | Sold | $645,000 | MRED MLS |
| 25 Mar, 2024 | Under contract | $574,900 | MRED MLS |
| 20 Mar, 2024 | Listed for sale | $574,900 | MRED MLS |
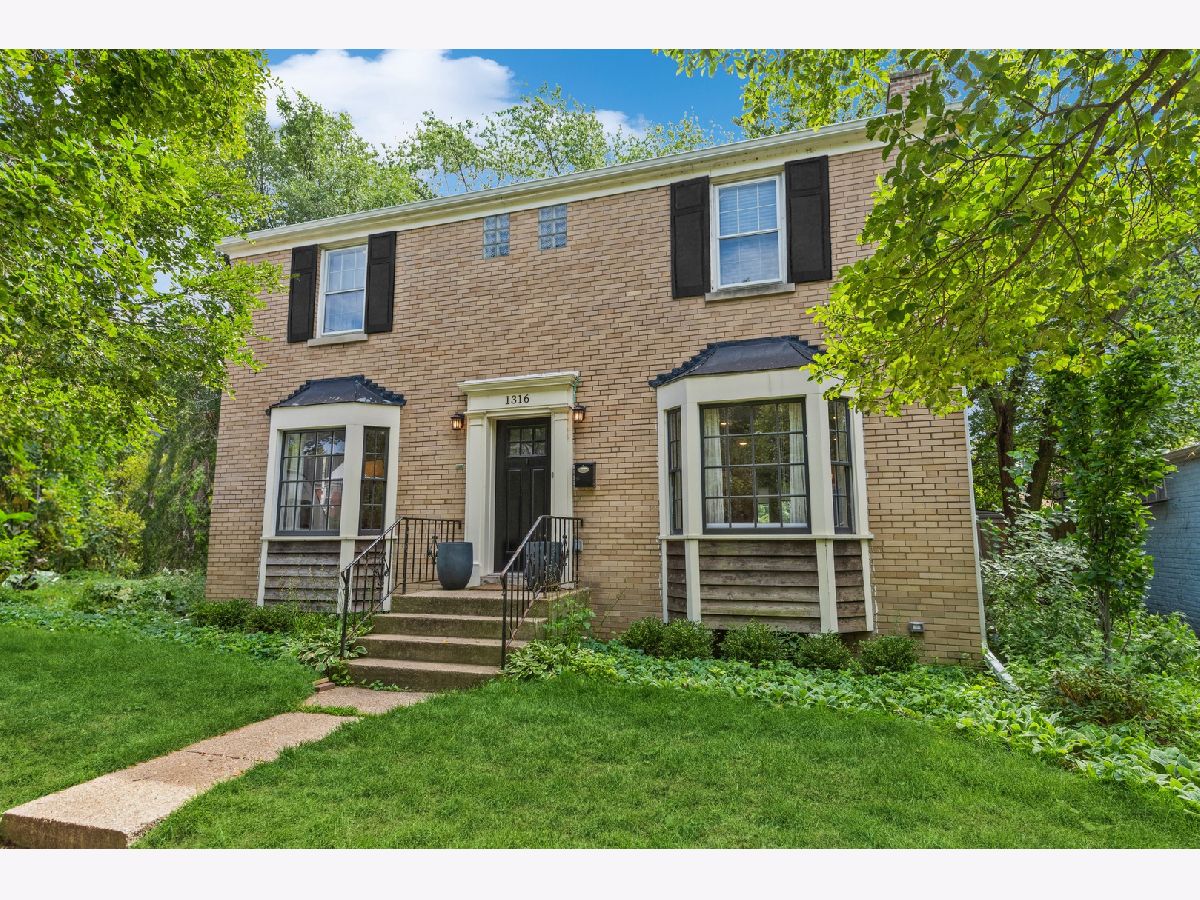























Room Specifics
Total Bedrooms: 3
Bedrooms Above Ground: 3
Bedrooms Below Ground: 0
Dimensions: —
Floor Type: —
Dimensions: —
Floor Type: —
Full Bathrooms: 3
Bathroom Amenities: —
Bathroom in Basement: 1
Rooms: —
Basement Description: Finished
Other Specifics
| 2 | |
| — | |
| Concrete | |
| — | |
| — | |
| 60 X 94 | |
| — | |
| — | |
| — | |
| — | |
| Not in DB | |
| — | |
| — | |
| — | |
| — |
Tax History
| Year | Property Taxes |
|---|---|
| 2012 | $6,424 |
| 2024 | $9,784 |
Contact Agent
Nearby Similar Homes
Nearby Sold Comparables
Contact Agent
Listing Provided By
Jameson Sotheby's Intl Realty

