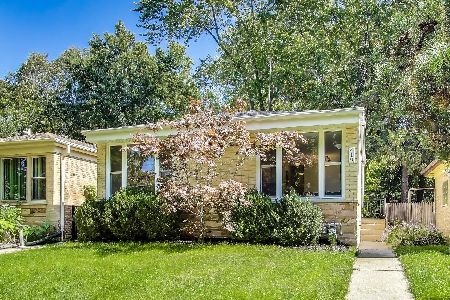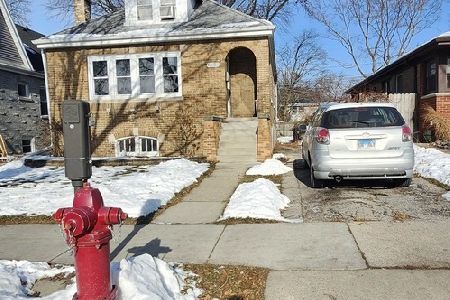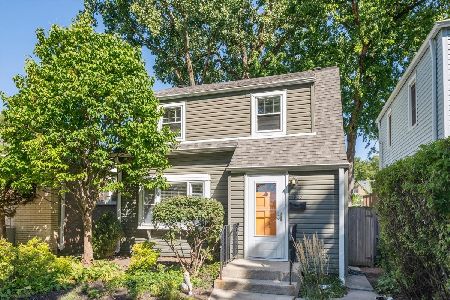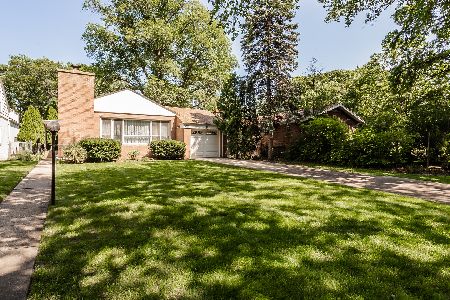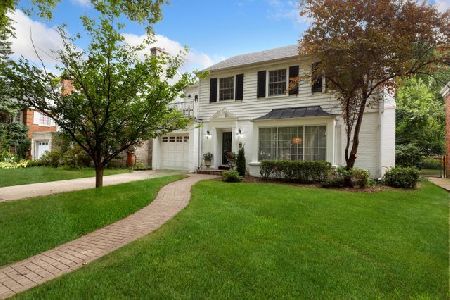310 Wesley Avenue, Evanston, Illinois 60202
$700,000
|
Sold
|
|
| Status: | Closed |
| Sqft: | 0 |
| Cost/Sqft: | — |
| Beds: | 3 |
| Baths: | 3 |
| Year Built: | 1954 |
| Property Taxes: | $8,434 |
| Days On Market: | 588 |
| Lot Size: | 0,00 |
Description
Terrific brick split-level home with a first-floor family room, 3 bedrooms, 2.1 baths (including an ensuite primary bedroom/bath), a large office/den/flex-space, and a finished basement recreation room, all on a spacious 48' X 171' lot in South Central Evanston. Great location on a beautiful tree-lined street, near Dawes & Chute Schools, and numerous recreation areas, including James Park, the Levy Center, and Leah Lomar Park at the end of the street. The owners loved their 1954 ROPER gas oven/range so much that they incorporated it into their tasteful kitchen remodeling completed in 2003. Beautiful granite countertops offer great workspace in this galley kitchen which opens to the family room. HVAC consists of Gas Forced Air and Central Air Conditioning, but the heated floors in the first-floor family room & both of the full bathrooms are extra bonuses during those colder months. You will enjoy your summers in the fully-fenced, professionally landscaped backyard with its wonderful deck, patio and foliage. There's parking for two cars in the driveway in front, but plenty of room to add a garage off the alley. MARVIN windows, hardwood floors, recessed lighting, the gas-log fireplace in the living room, fresh redecorating & painting throughout, and so much more invite you to move right into this mid-century modern beauty!
Property Specifics
| Single Family | |
| — | |
| — | |
| 1954 | |
| — | |
| SPLIT-LEVEL WITH SUB BSMNT | |
| No | |
| — |
| Cook | |
| — | |
| — / Not Applicable | |
| — | |
| — | |
| — | |
| 11904625 | |
| 10252110490000 |
Nearby Schools
| NAME: | DISTRICT: | DISTANCE: | |
|---|---|---|---|
|
Grade School
Dawes Elementary School |
65 | — | |
|
Middle School
Chute Middle School |
65 | Not in DB | |
|
High School
Evanston Twp High School |
202 | Not in DB | |
Property History
| DATE: | EVENT: | PRICE: | SOURCE: |
|---|---|---|---|
| 10 Jun, 2024 | Sold | $700,000 | MRED MLS |
| 13 May, 2024 | Under contract | $615,000 | MRED MLS |
| 8 May, 2024 | Listed for sale | $615,000 | MRED MLS |
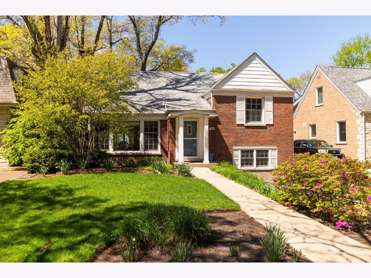
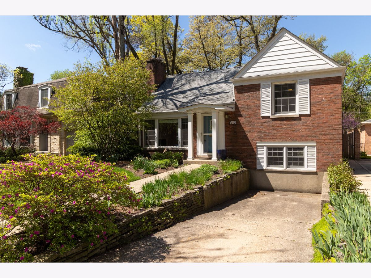
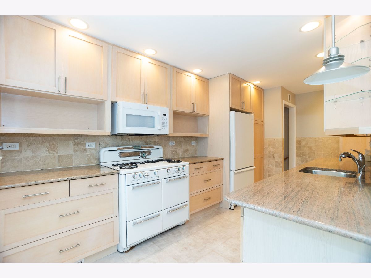
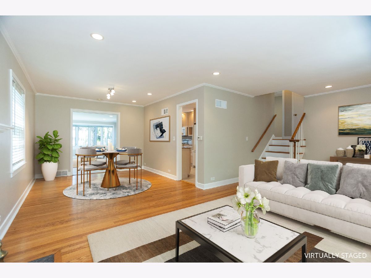
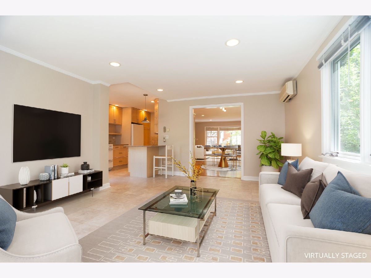
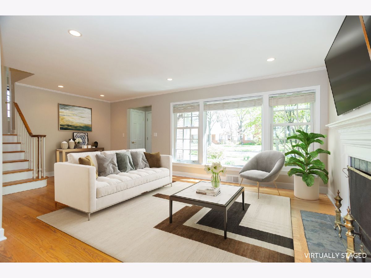
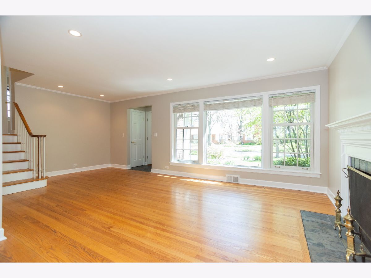
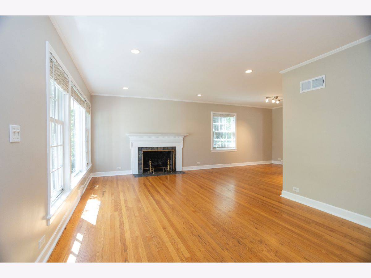
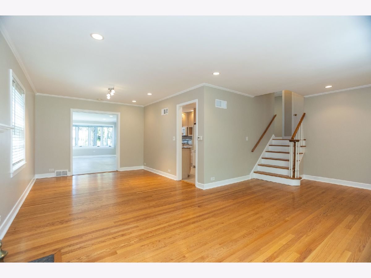
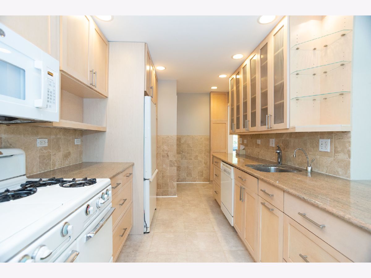
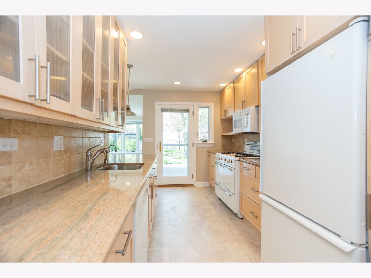
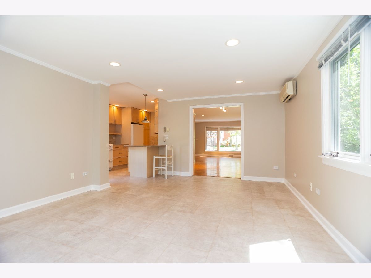
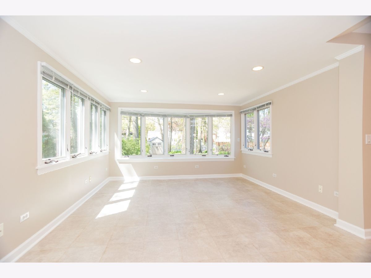
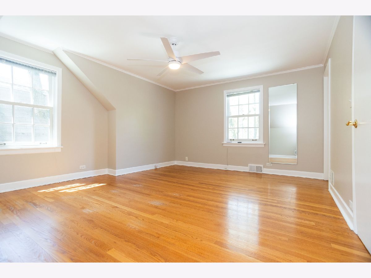
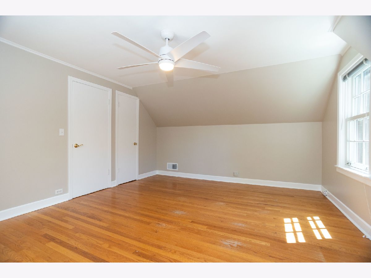
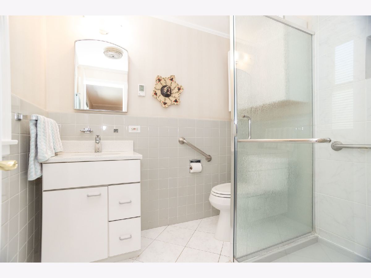
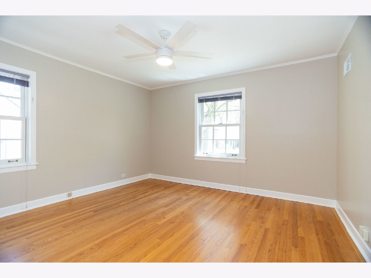
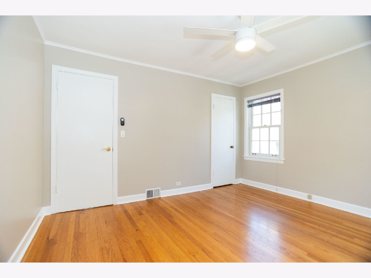
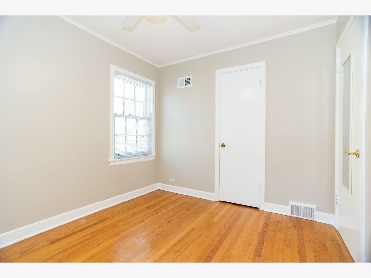
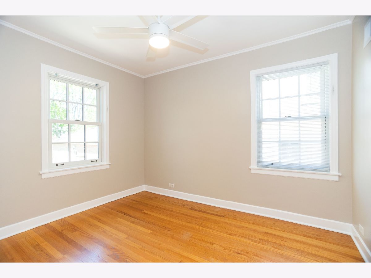
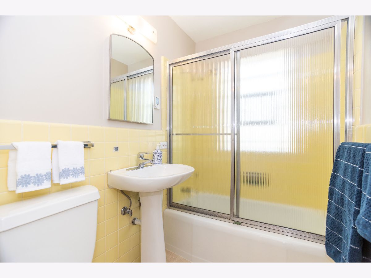
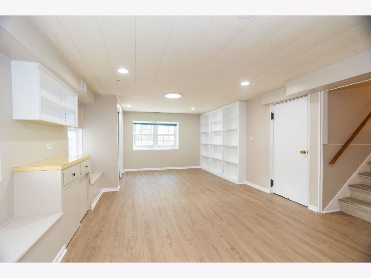
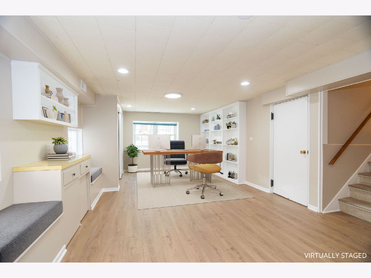
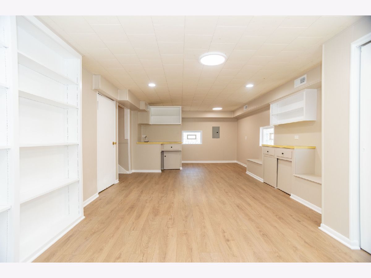
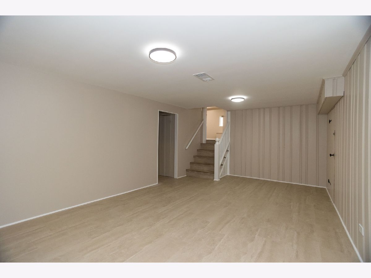
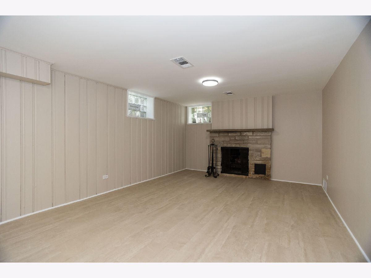
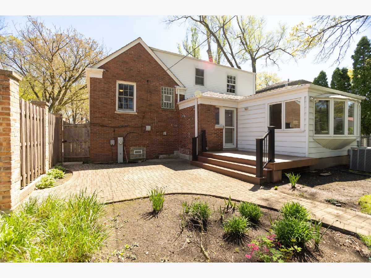
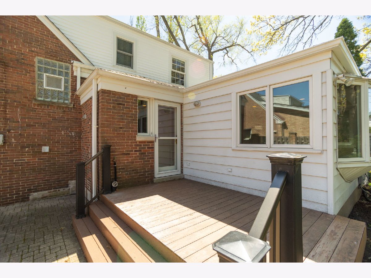
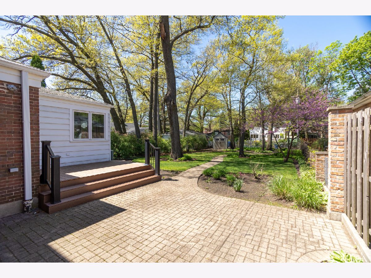
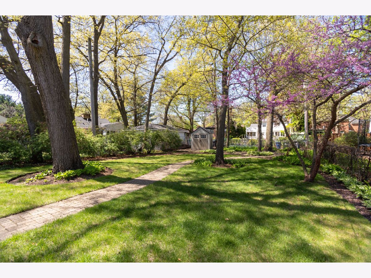
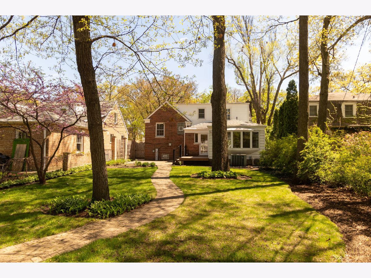
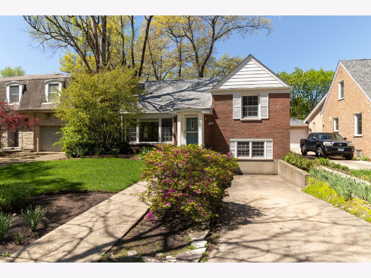
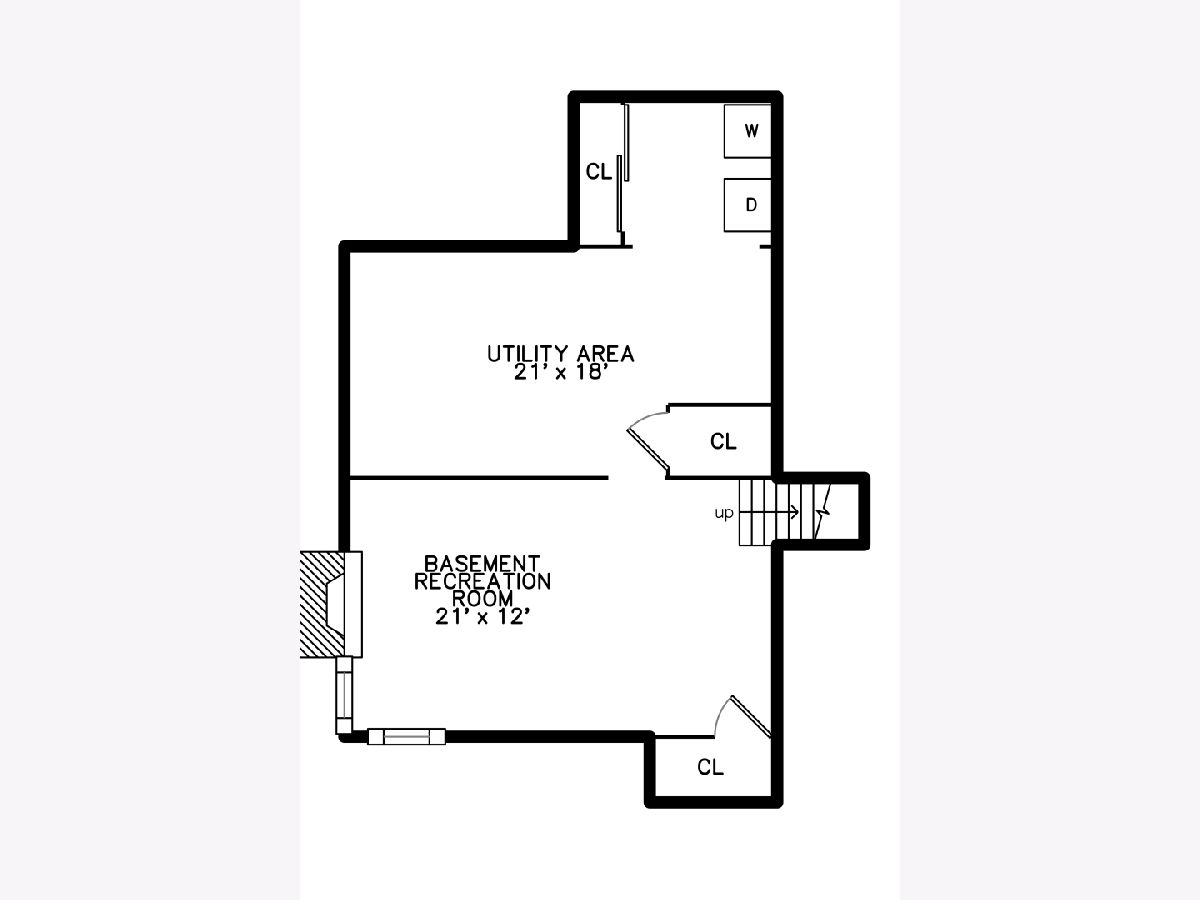
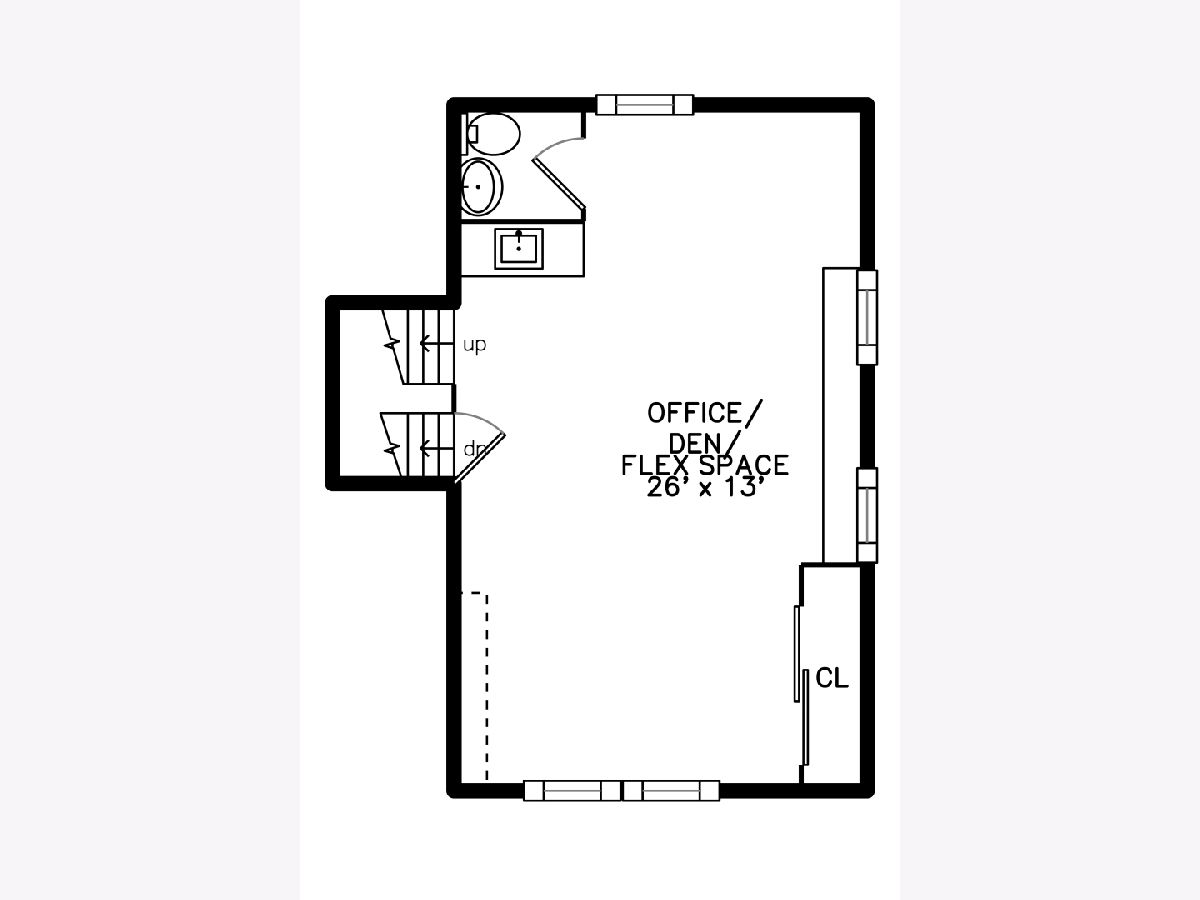
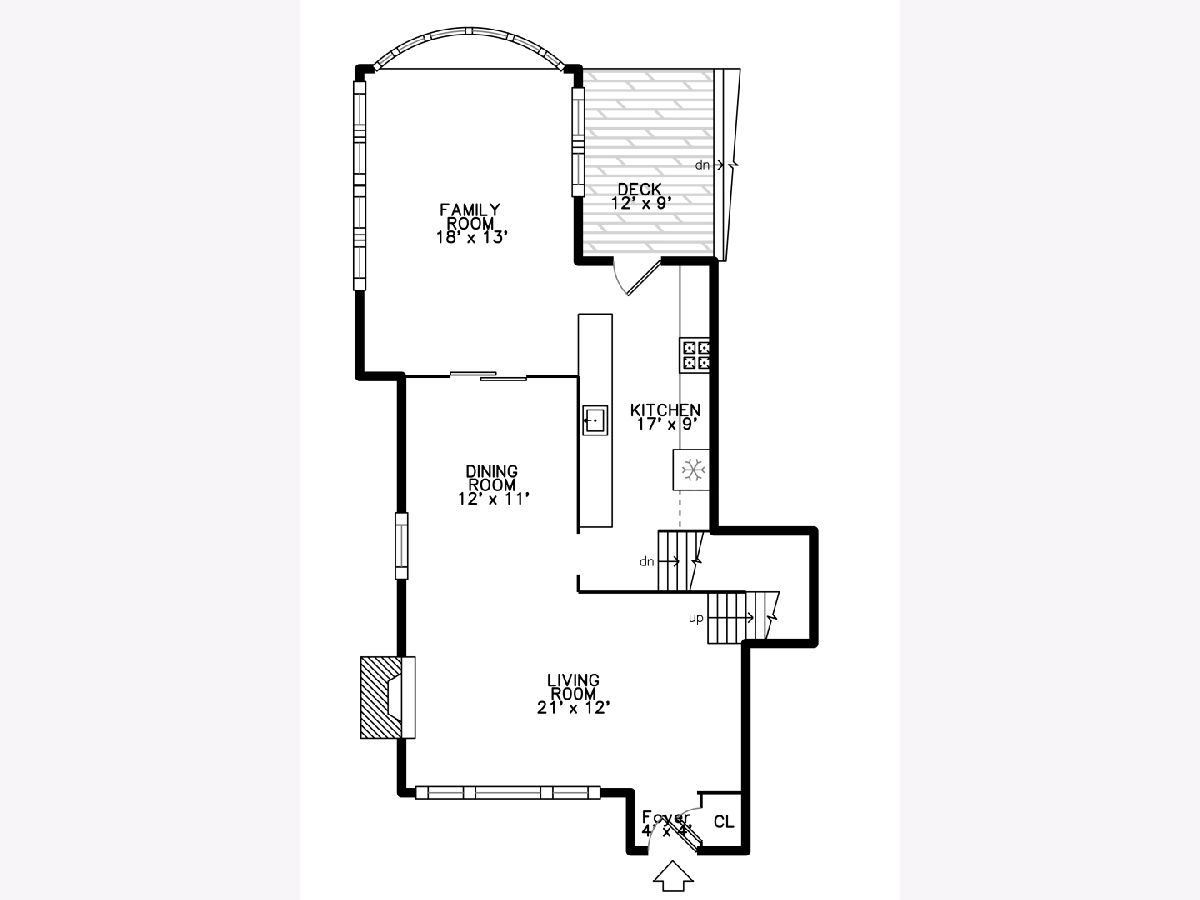
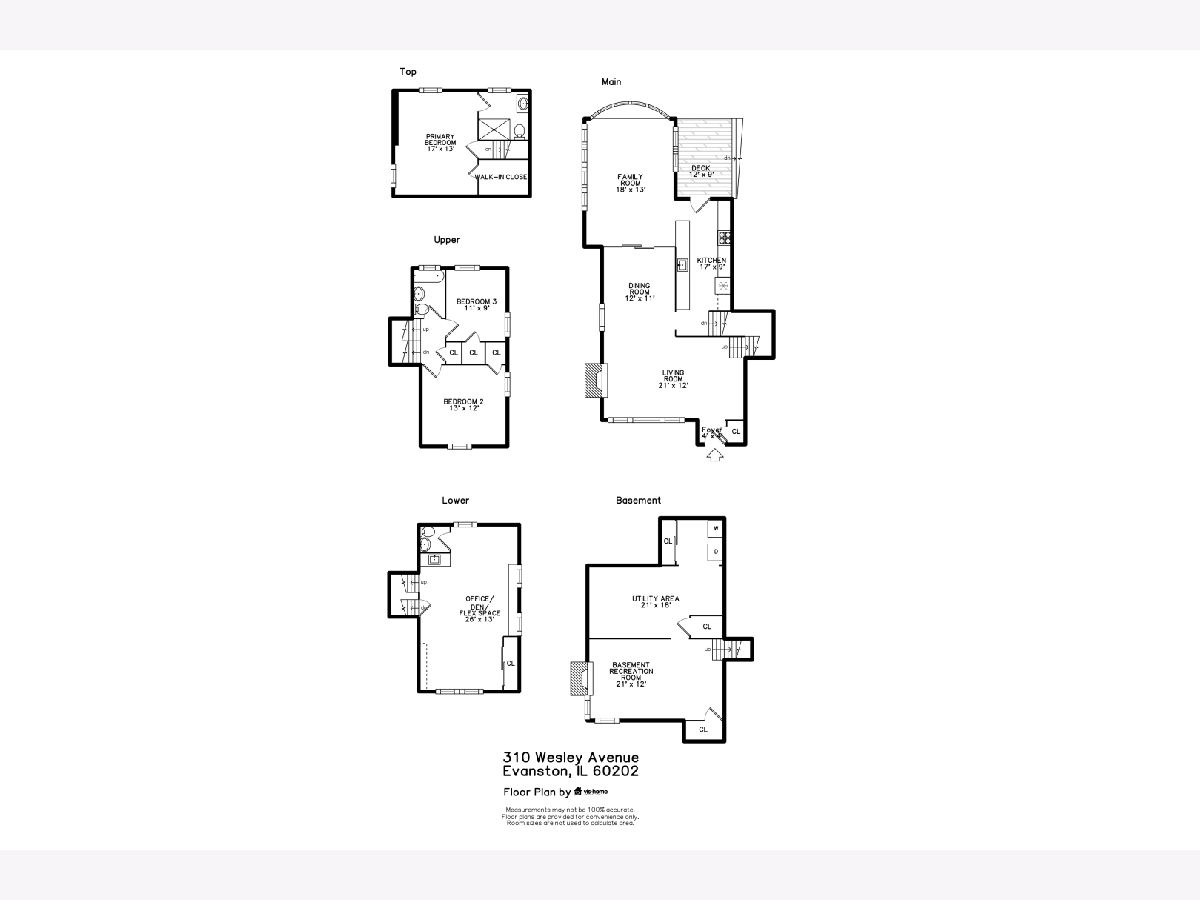
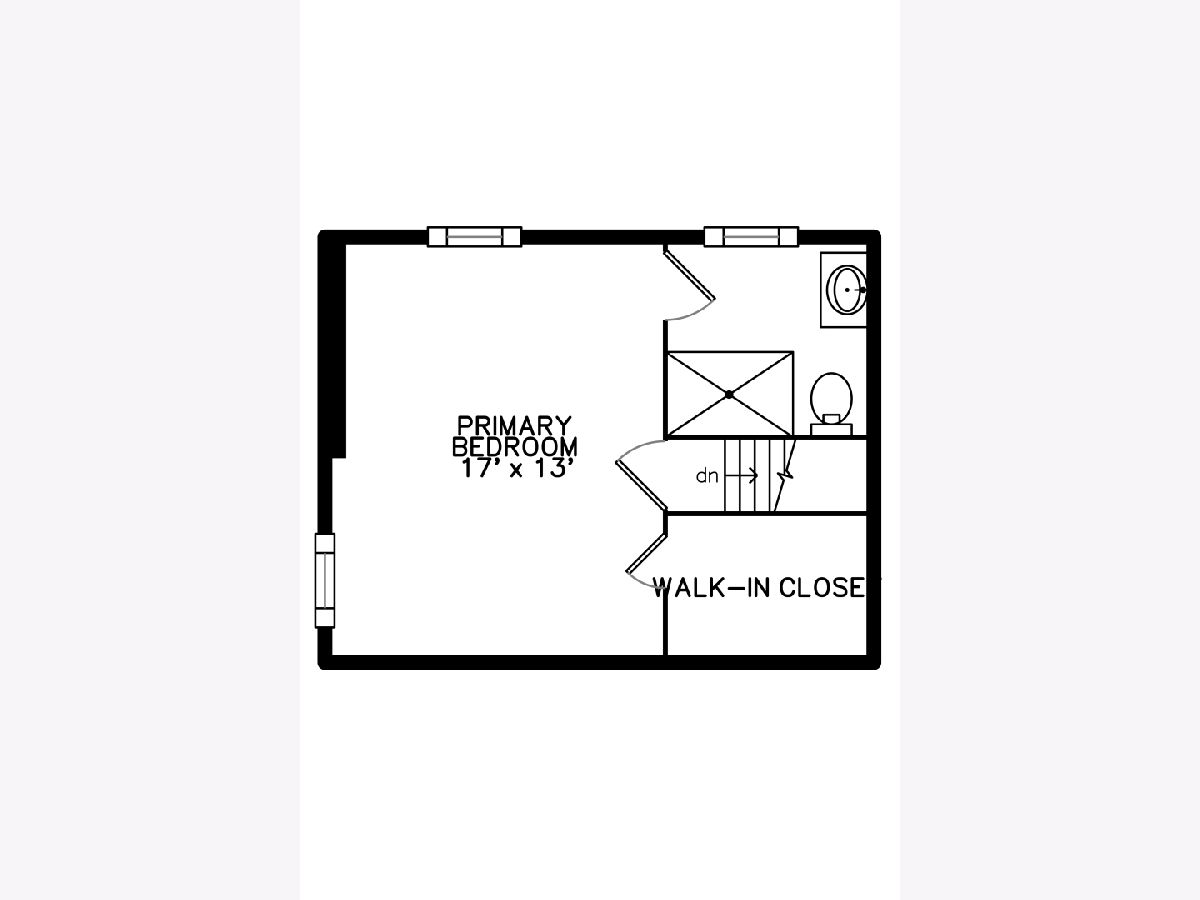
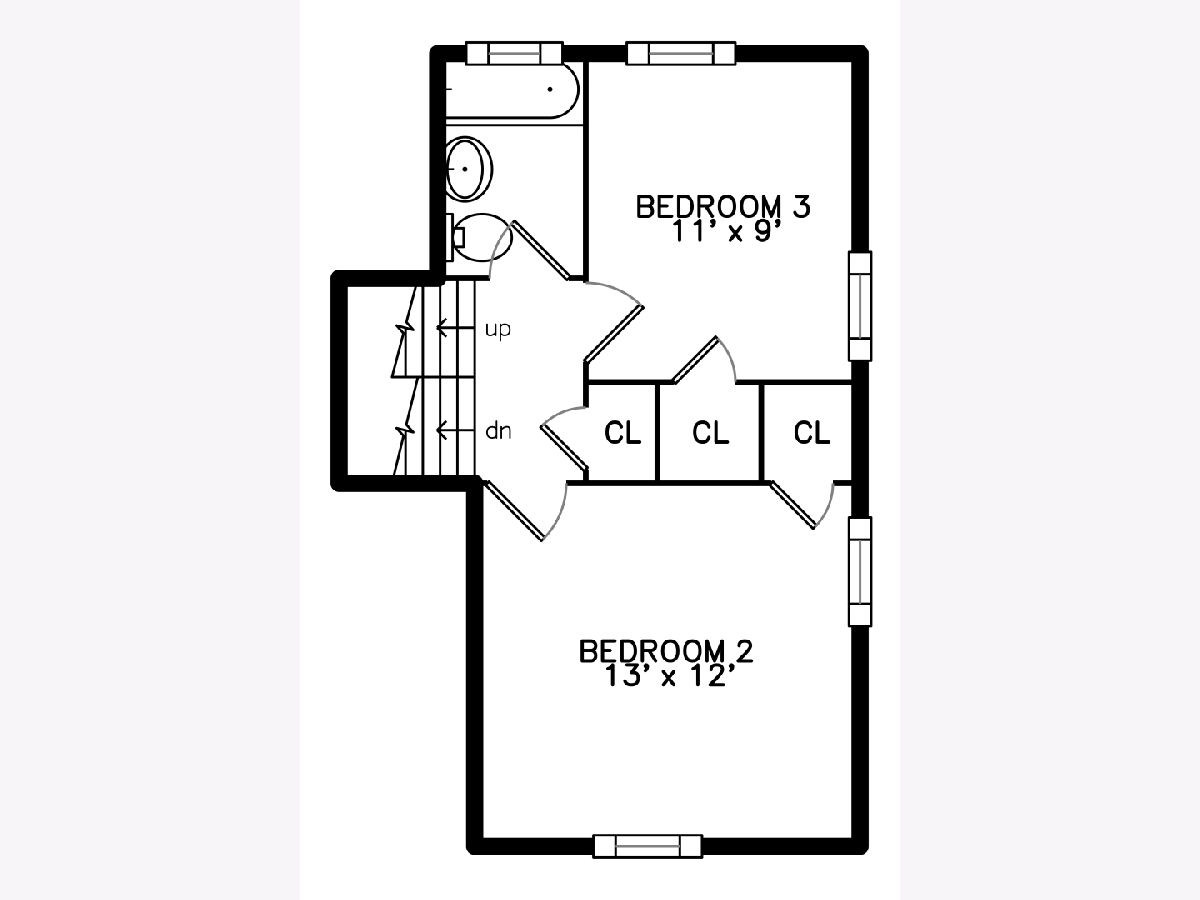
Room Specifics
Total Bedrooms: 3
Bedrooms Above Ground: 3
Bedrooms Below Ground: 0
Dimensions: —
Floor Type: —
Dimensions: —
Floor Type: —
Full Bathrooms: 3
Bathroom Amenities: —
Bathroom in Basement: 0
Rooms: —
Basement Description: Partially Finished
Other Specifics
| — | |
| — | |
| Concrete | |
| — | |
| — | |
| 48 X 171 | |
| — | |
| — | |
| — | |
| — | |
| Not in DB | |
| — | |
| — | |
| — | |
| — |
Tax History
| Year | Property Taxes |
|---|---|
| 2024 | $8,434 |
Contact Agent
Nearby Similar Homes
Nearby Sold Comparables
Contact Agent
Listing Provided By
Jameson Sotheby's International Realty

