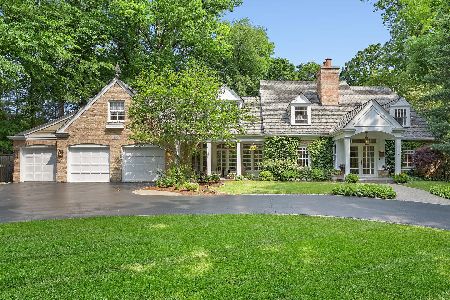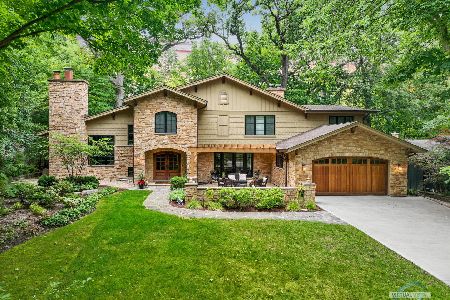1316 Turvey Road, Downers Grove, Illinois 60515
$514,000
|
Sold
|
|
| Status: | Closed |
| Sqft: | 2,447 |
| Cost/Sqft: | $221 |
| Beds: | 4 |
| Baths: | 3 |
| Year Built: | 1942 |
| Property Taxes: | $8,032 |
| Days On Market: | 3007 |
| Lot Size: | 0,36 |
Description
Located in idyllic Denburn Woods, a wooded neighborhood connected to Maple Grove Forest, parks & ballfields, just 3 blocks from downtown Downers Grove. A very short distance to the Metra train station (express trains), Farmer's Market, restaurants, shops, Library, Bandshell, Avery Coonley School. Ranch style home with a flexible floor plan, views out every window, several exterior access points, freshly painted, neutralized, new carpeting. Many rooms can easily be used as flex rooms (home offices, playroom). Kitchen has an Eating Area with Skylight, access to Patio. Family Room has beams, built-in closets, Stone Fireplace, access to Patio & Garage. 2.5 attached Garage with access from the back of the lot, extra parking in front. Private Backyard offers a Patio under a canopy of trees, clean small barn used for hobbies. Plenty of storage in the home, plus large attic. Great rehab opportunity, kitchen & baths need to be remodeled, so bring your own ideas and live happily ever after!
Property Specifics
| Single Family | |
| — | |
| Ranch | |
| 1942 | |
| None | |
| RANCH | |
| No | |
| 0.36 |
| Du Page | |
| Denburn Woods | |
| 35 / Voluntary | |
| None | |
| Lake Michigan | |
| Public Sewer | |
| 09796453 | |
| 0907403003 |
Nearby Schools
| NAME: | DISTRICT: | DISTANCE: | |
|---|---|---|---|
|
Grade School
Hillcrest Elementary School |
58 | — | |
|
Middle School
Herrick Middle School |
58 | Not in DB | |
|
High School
North High School |
99 | Not in DB | |
Property History
| DATE: | EVENT: | PRICE: | SOURCE: |
|---|---|---|---|
| 24 Apr, 2018 | Sold | $514,000 | MRED MLS |
| 9 Mar, 2018 | Under contract | $540,000 | MRED MLS |
| — | Last price change | $550,000 | MRED MLS |
| 8 Nov, 2017 | Listed for sale | $550,000 | MRED MLS |
Room Specifics
Total Bedrooms: 4
Bedrooms Above Ground: 4
Bedrooms Below Ground: 0
Dimensions: —
Floor Type: Hardwood
Dimensions: —
Floor Type: Hardwood
Dimensions: —
Floor Type: Hardwood
Full Bathrooms: 3
Bathroom Amenities: Whirlpool,Separate Shower
Bathroom in Basement: 0
Rooms: No additional rooms
Basement Description: Crawl,Slab
Other Specifics
| 2.5 | |
| Concrete Perimeter | |
| Asphalt | |
| Patio, Storms/Screens | |
| Wooded | |
| 85X180X91X177 | |
| Pull Down Stair | |
| Full | |
| Skylight(s), Hardwood Floors, First Floor Bedroom, First Floor Laundry, First Floor Full Bath | |
| Range, Dishwasher, Refrigerator, Washer, Dryer | |
| Not in DB | |
| Street Lights, Street Paved | |
| — | |
| — | |
| Gas Log, Gas Starter |
Tax History
| Year | Property Taxes |
|---|---|
| 2018 | $8,032 |
Contact Agent
Nearby Similar Homes
Nearby Sold Comparables
Contact Agent
Listing Provided By
Berkshire Hathaway HomeServices KoenigRubloff









