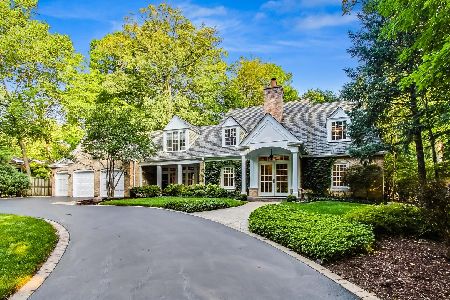1350 Turvey Road, Downers Grove, Illinois 60515
$735,100
|
Sold
|
|
| Status: | Closed |
| Sqft: | 2,543 |
| Cost/Sqft: | $289 |
| Beds: | 3 |
| Baths: | 3 |
| Year Built: | 1963 |
| Property Taxes: | $12,349 |
| Days On Market: | 2880 |
| Lot Size: | 0,30 |
Description
Welcome to paradise in Denburn Woods! The home is located in the middle of Denburn Woods, which is adjacent to Maple Grove Forest, just blocks from downtown Downers Grove, Main St. Metra Train Station (express trains), Avery Coonley School, library, restaurants, pubs, shops, bandshell, and parks. Lament remodeled Kitchen that is great for daily living & fabulous for entertaining, gorgeous cabinetry, granite counters, SS appliances, beverage refrigerator, large island with Breakfast Bar...truly the hub of the home. Sunroom has access to Kitchen and brick Patio. Family Room has Fireplace and overlooks the Kitchen. First Floor Master Suite with two walk-in closets. Basement has over 2,000 sq ft, offers a recreation room, workroom and storage room. Landscaping is perennial and offers an oasis so close to town. Easy to live in the home like it is a Ranch style home, but has two extra bedrooms and full bath upstairs. Imagine living like you are on vacation everyday!
Property Specifics
| Single Family | |
| — | |
| — | |
| 1963 | |
| Full | |
| — | |
| No | |
| 0.3 |
| Du Page | |
| Denburn Woods | |
| 0 / Not Applicable | |
| None | |
| Public | |
| Public Sewer | |
| 09884737 | |
| 0907403010 |
Nearby Schools
| NAME: | DISTRICT: | DISTANCE: | |
|---|---|---|---|
|
Grade School
Hillcrest Elementary School |
58 | — | |
|
Middle School
Herrick Middle School |
58 | Not in DB | |
|
High School
North High School |
99 | Not in DB | |
Property History
| DATE: | EVENT: | PRICE: | SOURCE: |
|---|---|---|---|
| 8 Jun, 2018 | Sold | $735,100 | MRED MLS |
| 27 Mar, 2018 | Under contract | $735,000 | MRED MLS |
| 15 Mar, 2018 | Listed for sale | $735,000 | MRED MLS |
Room Specifics
Total Bedrooms: 3
Bedrooms Above Ground: 3
Bedrooms Below Ground: 0
Dimensions: —
Floor Type: Hardwood
Dimensions: —
Floor Type: Hardwood
Full Bathrooms: 3
Bathroom Amenities: Whirlpool,Separate Shower
Bathroom in Basement: 0
Rooms: Sun Room,Recreation Room,Workshop,Storage,Foyer
Basement Description: Partially Finished
Other Specifics
| 2 | |
| — | |
| Asphalt | |
| Patio | |
| Landscaped,Wooded | |
| 103X132X99X127 | |
| — | |
| Full | |
| Vaulted/Cathedral Ceilings, Hardwood Floors, First Floor Bedroom, First Floor Laundry, First Floor Full Bath | |
| Range, Microwave, Dishwasher, Refrigerator, Washer, Dryer, Disposal, Stainless Steel Appliance(s), Wine Refrigerator, Range Hood | |
| Not in DB | |
| Street Paved, Other | |
| — | |
| — | |
| Wood Burning |
Tax History
| Year | Property Taxes |
|---|---|
| 2018 | $12,349 |
Contact Agent
Nearby Similar Homes
Nearby Sold Comparables
Contact Agent
Listing Provided By
Berkshire Hathaway HomeServices KoenigRubloff







