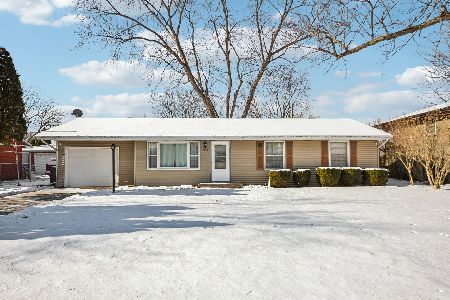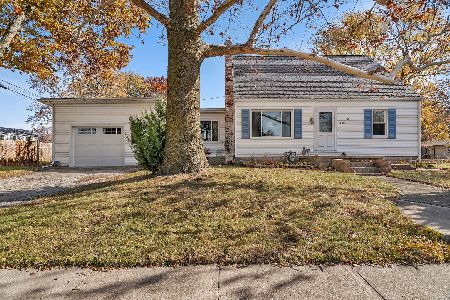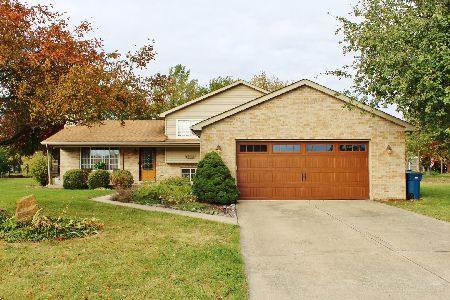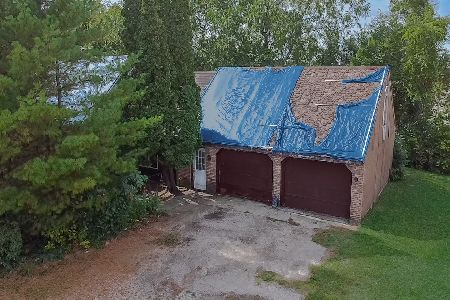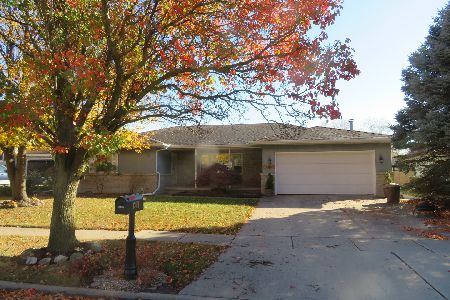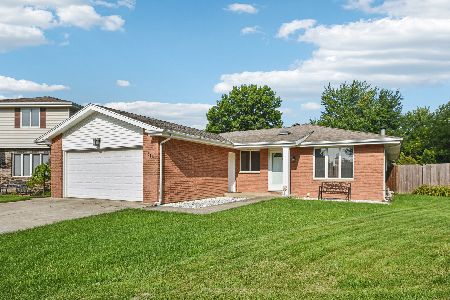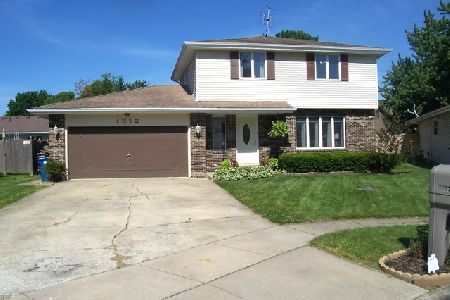1317 Brendan Drive, Morris, Illinois 60450
$205,100
|
Sold
|
|
| Status: | Closed |
| Sqft: | 1,638 |
| Cost/Sqft: | $125 |
| Beds: | 3 |
| Baths: | 2 |
| Year Built: | 1989 |
| Property Taxes: | $5,452 |
| Days On Market: | 2940 |
| Lot Size: | 0,26 |
Description
Nice 3 bdrm 2 bath home in quiet cul de sac in Morris. Move right in to this 1 owner home! Updated kitchen with all appliances staying. Granite counter tops, crown molding, laminate floor & pantry. Dining room with laminate floor & crown molding. Family room has built in oak shelving, wood burning fireplace & sliding doors to a very inviting fenced in back yard complete with a deck, gazebo w/electric, and a 16'x12' storage shed. The living room has a beautiful oak built in entertainment center that will remain. Finishing off the main level is a foyer with hardwood floor, full bath & laundry room. Upstairs you will find the master bdrm with a skylight & 3 closets (1 is used for linens). The walk in closet could be converted into a master bath if you so desired. There is a full bath and 2 more bdrms. The smaller bdrm could be extended out into the attic if you would like a bigger room. The 2+ car garage is heated. The crawl entrance is in the garage. It is concrete, 4' deep & lighted.
Property Specifics
| Single Family | |
| — | |
| — | |
| 1989 | |
| None | |
| — | |
| No | |
| 0.26 |
| Grundy | |
| — | |
| 0 / Not Applicable | |
| None | |
| Public | |
| Public Sewer | |
| 09835091 | |
| 0504104007 |
Nearby Schools
| NAME: | DISTRICT: | DISTANCE: | |
|---|---|---|---|
|
Grade School
White Oak Elementary School |
54 | — | |
|
Middle School
White Oak Elementary School |
54 | Not in DB | |
|
High School
Morris Community High School |
101 | Not in DB | |
Property History
| DATE: | EVENT: | PRICE: | SOURCE: |
|---|---|---|---|
| 13 Apr, 2018 | Sold | $205,100 | MRED MLS |
| 22 Jan, 2018 | Under contract | $204,900 | MRED MLS |
| 17 Jan, 2018 | Listed for sale | $204,900 | MRED MLS |
Room Specifics
Total Bedrooms: 3
Bedrooms Above Ground: 3
Bedrooms Below Ground: 0
Dimensions: —
Floor Type: Carpet
Dimensions: —
Floor Type: Carpet
Full Bathrooms: 2
Bathroom Amenities: —
Bathroom in Basement: 0
Rooms: No additional rooms
Basement Description: Crawl
Other Specifics
| 2 | |
| Concrete Perimeter | |
| Concrete | |
| Deck | |
| Cul-De-Sac | |
| 52.58X115.25X50X140X80 | |
| Pull Down Stair | |
| None | |
| Skylight(s), Hardwood Floors, Wood Laminate Floors, First Floor Laundry, First Floor Full Bath | |
| Range, Microwave, Dishwasher, Refrigerator | |
| Not in DB | |
| Curbs, Sidewalks, Street Lights, Street Paved | |
| — | |
| — | |
| Wood Burning |
Tax History
| Year | Property Taxes |
|---|---|
| 2018 | $5,452 |
Contact Agent
Nearby Similar Homes
Nearby Sold Comparables
Contact Agent
Listing Provided By
Century 21 Coleman-Hornsby

