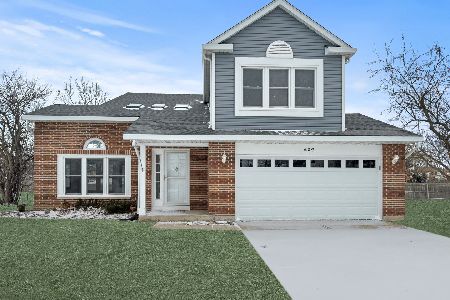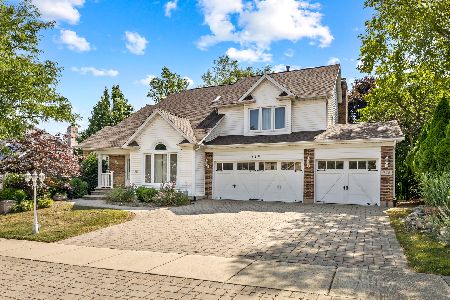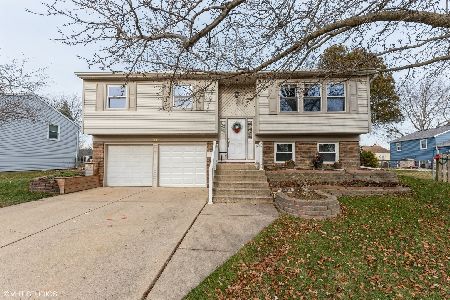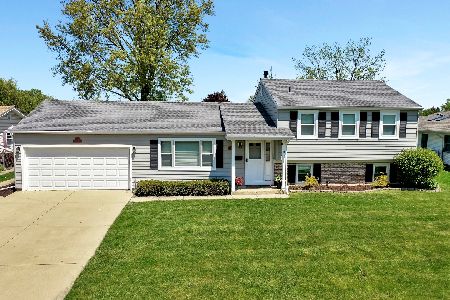1317 Colwyn Drive, Schaumburg, Illinois 60194
$306,500
|
Sold
|
|
| Status: | Closed |
| Sqft: | 1,656 |
| Cost/Sqft: | $193 |
| Beds: | 4 |
| Baths: | 3 |
| Year Built: | 1973 |
| Property Taxes: | $6,947 |
| Days On Market: | 2364 |
| Lot Size: | 0,21 |
Description
Upgrades Galore ~ Move Right In! Bright and Airy with Open Concept Floorplan, Newer Bamboo Flooring, Fresh Paint with White Trim, Upgraded Doors, Updated Bathrooms, and Newer Siding! Updated Kitchen with New Stainless Steel Appliances 2018, New Ceramic Tile Flooring, an Abundance of Upgraded Cabinetry, Granite Countertops, Center Island with Breakfast Bar, Stunning Tile Backsplash, and Eating Area with Sliding Door to Patio ~ Perfect for Entertaining! Off-Kitchen Living Room Offers the Ideal Space for Gathering with Cozy Brick Fireplace! Upstairs You'll Find 4 Spacious Bedrooms! Master Suite Features Large WIC and Private Bath! Relax on the Huge Screened Porch with New Flooring ~ Opens to Generous Fenced Backyard! Great Location ~ Walking Distance to Park and Top Rated Schools! Easy Access to Restaurants, Shopping, Transportation and Routes 58 & 72! Don't Miss Out! This One Won't Last!
Property Specifics
| Single Family | |
| — | |
| — | |
| 1973 | |
| None | |
| GEORGETOWN | |
| No | |
| 0.21 |
| Cook | |
| Sheffield Estates | |
| 0 / Not Applicable | |
| None | |
| Public | |
| Public Sewer | |
| 10472376 | |
| 07202020030000 |
Nearby Schools
| NAME: | DISTRICT: | DISTANCE: | |
|---|---|---|---|
|
Grade School
Hoover Math & Science Academy |
54 | — | |
|
Middle School
Keller Junior High School |
54 | Not in DB | |
|
High School
Schaumburg High School |
211 | Not in DB | |
Property History
| DATE: | EVENT: | PRICE: | SOURCE: |
|---|---|---|---|
| 9 Dec, 2014 | Sold | $267,000 | MRED MLS |
| 16 Oct, 2014 | Under contract | $269,900 | MRED MLS |
| — | Last price change | $279,900 | MRED MLS |
| 14 Jul, 2014 | Listed for sale | $279,900 | MRED MLS |
| 30 Sep, 2019 | Sold | $306,500 | MRED MLS |
| 23 Aug, 2019 | Under contract | $319,900 | MRED MLS |
| 2 Aug, 2019 | Listed for sale | $319,900 | MRED MLS |
Room Specifics
Total Bedrooms: 4
Bedrooms Above Ground: 4
Bedrooms Below Ground: 0
Dimensions: —
Floor Type: Hardwood
Dimensions: —
Floor Type: Hardwood
Dimensions: —
Floor Type: Hardwood
Full Bathrooms: 3
Bathroom Amenities: Separate Shower,No Tub
Bathroom in Basement: 0
Rooms: Sun Room
Basement Description: None
Other Specifics
| 2 | |
| Concrete Perimeter | |
| Concrete | |
| Patio, Storms/Screens | |
| Fenced Yard,Mature Trees | |
| 9120 | |
| Unfinished | |
| Full | |
| Skylight(s), Hardwood Floors, First Floor Laundry, Built-in Features, Walk-In Closet(s) | |
| Range, Dishwasher, Refrigerator, Washer, Dryer, Disposal, Stainless Steel Appliance(s) | |
| Not in DB | |
| Sidewalks, Street Lights, Street Paved | |
| — | |
| — | |
| Wood Burning, Attached Fireplace Doors/Screen |
Tax History
| Year | Property Taxes |
|---|---|
| 2014 | $6,015 |
| 2019 | $6,947 |
Contact Agent
Nearby Similar Homes
Nearby Sold Comparables
Contact Agent
Listing Provided By
RE/MAX Suburban








