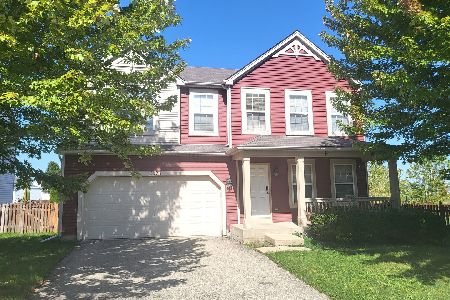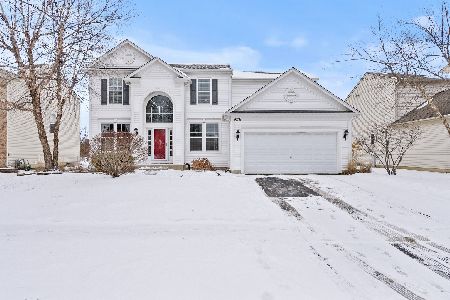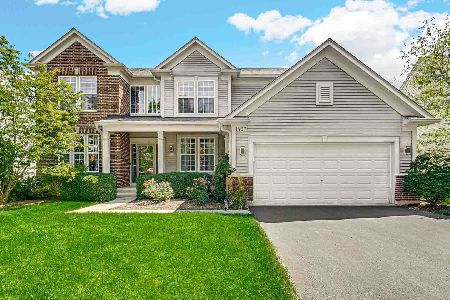1317 Goldfinch Lane, Antioch, Illinois 60002
$268,000
|
Sold
|
|
| Status: | Closed |
| Sqft: | 2,672 |
| Cost/Sqft: | $103 |
| Beds: | 4 |
| Baths: | 3 |
| Year Built: | 2006 |
| Property Taxes: | $8,486 |
| Days On Market: | 4021 |
| Lot Size: | 0,22 |
Description
Come see this meticulously well maintained home. Featuring 4 bedrooms, Formal living and dining room, first floor office, family room with fireplace, Generous size kitchen w. center island, and walk in pantry ,huge master bedroom suite with luxury bath and walk in. first floor laundry and a full basement with 9' ceiling and rough in bath. Hardwood floors and a 2 story foyer.. close to everything.
Property Specifics
| Single Family | |
| — | |
| — | |
| 2006 | |
| Full | |
| WILSHIRE | |
| No | |
| 0.22 |
| Lake | |
| Red Wing View | |
| 450 / Annual | |
| Insurance,Scavenger | |
| Public | |
| Public Sewer | |
| 08829437 | |
| 02152060110000 |
Property History
| DATE: | EVENT: | PRICE: | SOURCE: |
|---|---|---|---|
| 4 May, 2015 | Sold | $268,000 | MRED MLS |
| 7 Mar, 2015 | Under contract | $274,900 | MRED MLS |
| 2 Feb, 2015 | Listed for sale | $274,900 | MRED MLS |
Room Specifics
Total Bedrooms: 4
Bedrooms Above Ground: 4
Bedrooms Below Ground: 0
Dimensions: —
Floor Type: Carpet
Dimensions: —
Floor Type: Carpet
Dimensions: —
Floor Type: Carpet
Full Bathrooms: 3
Bathroom Amenities: Separate Shower
Bathroom in Basement: 0
Rooms: Den,Eating Area
Basement Description: Unfinished
Other Specifics
| 2 | |
| Concrete Perimeter | |
| Asphalt | |
| — | |
| — | |
| 60 X 130 X 72 X130 | |
| — | |
| Full | |
| Vaulted/Cathedral Ceilings, Hardwood Floors, First Floor Laundry | |
| — | |
| Not in DB | |
| — | |
| — | |
| — | |
| Gas Log, Gas Starter |
Tax History
| Year | Property Taxes |
|---|---|
| 2015 | $8,486 |
Contact Agent
Nearby Similar Homes
Nearby Sold Comparables
Contact Agent
Listing Provided By
Coldwell Banker Hometrust, R.E







