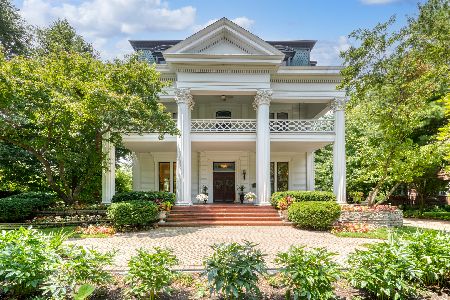1317 Lyons Street, Evanston, Illinois 60201
$853,000
|
Sold
|
|
| Status: | Closed |
| Sqft: | 0 |
| Cost/Sqft: | — |
| Beds: | 3 |
| Baths: | 4 |
| Year Built: | 1909 |
| Property Taxes: | $13,787 |
| Days On Market: | 1751 |
| Lot Size: | 0,12 |
Description
Welcome home to Ridge's Historic District. After a significant renovation, this home is 100% turn-key and move-in ready. This property features three expansive bedrooms all on the 2nd level. The primary suite includes a 5-piece bath with two large walk-in closets. The second bedroom offers a decorative fireplace and a separate office/den w/ laundry room. Natural light floods the main level with floor-to-ceiling windows, large sun / game room, massive media room, separate dining room, formal living room, and new kitchen (complete gut renovation April 2019). The Lower level highlights a second laundry room, well-appointed rec room (could be 4th bedroom) and another full bath, perfect as an in-law suite. Plenty of storage throughout and an attached two-car garage. In 2020, the owner added a new roof, new gutters, new hot water heater, new sump-pump, and new French doors leading to back deck.
Property Specifics
| Single Family | |
| — | |
| Tudor | |
| 1909 | |
| Full | |
| — | |
| No | |
| 0.12 |
| Cook | |
| — | |
| 0 / Not Applicable | |
| None | |
| Lake Michigan,Public | |
| Public Sewer | |
| 11057359 | |
| 10132190210000 |
Nearby Schools
| NAME: | DISTRICT: | DISTANCE: | |
|---|---|---|---|
|
Grade School
Orrington Elementary School |
65 | — | |
|
Middle School
Haven Middle School |
65 | Not in DB | |
Property History
| DATE: | EVENT: | PRICE: | SOURCE: |
|---|---|---|---|
| 28 May, 2019 | Sold | $800,000 | MRED MLS |
| 12 May, 2019 | Under contract | $799,000 | MRED MLS |
| 8 May, 2019 | Listed for sale | $799,000 | MRED MLS |
| 8 Jun, 2021 | Sold | $853,000 | MRED MLS |
| 23 Apr, 2021 | Under contract | $835,000 | MRED MLS |
| 17 Apr, 2021 | Listed for sale | $835,000 | MRED MLS |
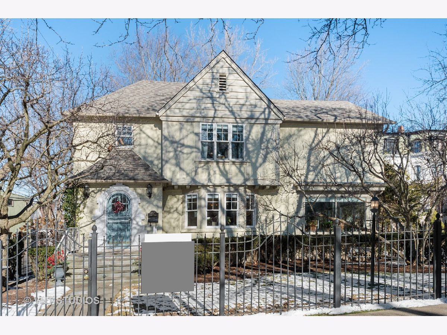
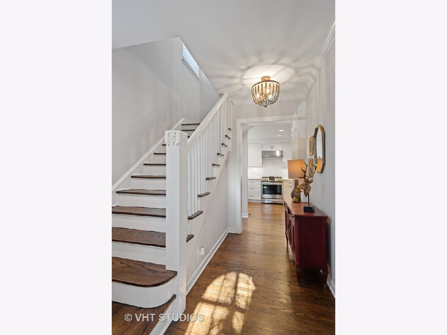
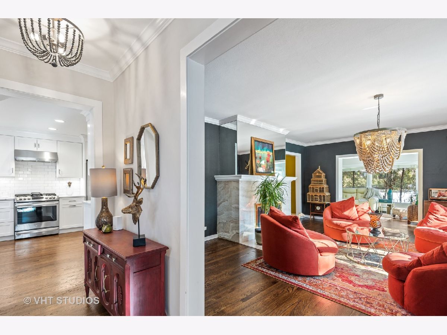
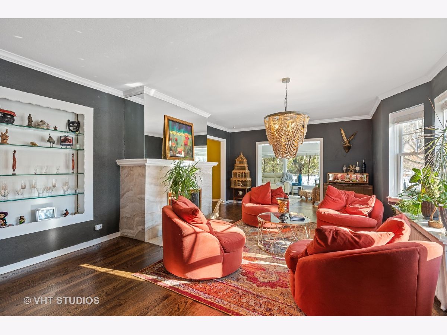
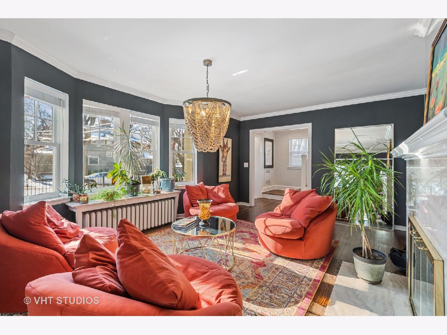
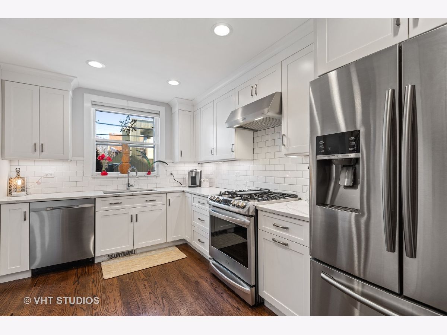
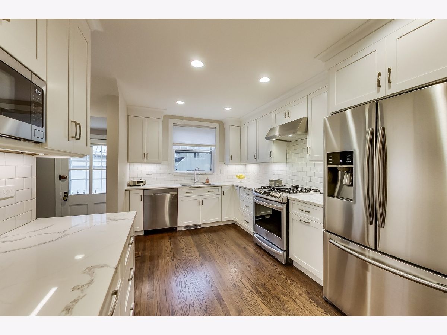
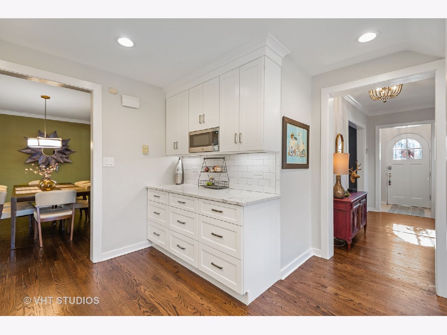
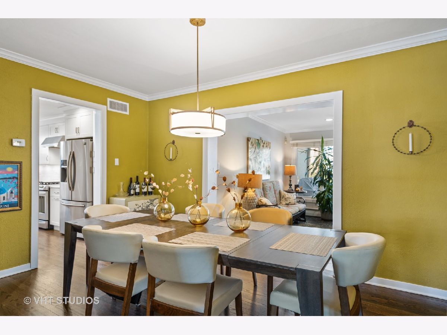
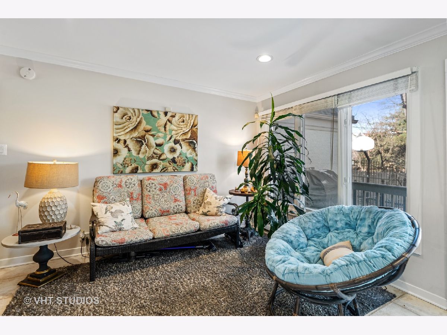
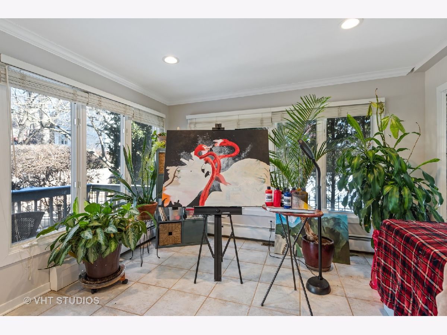
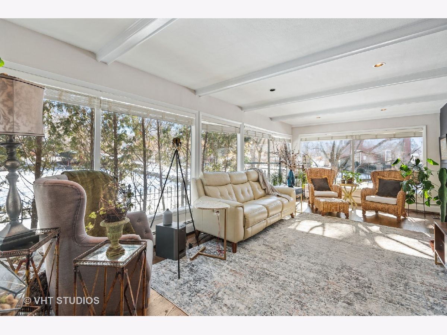
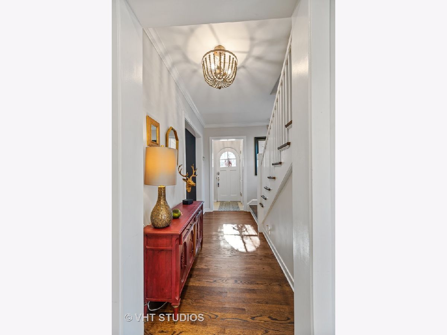
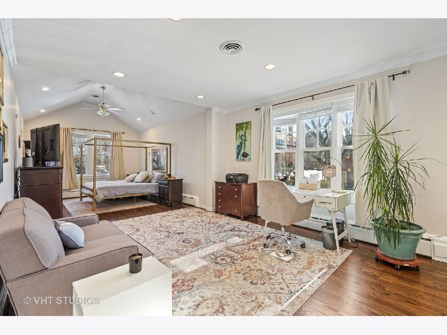
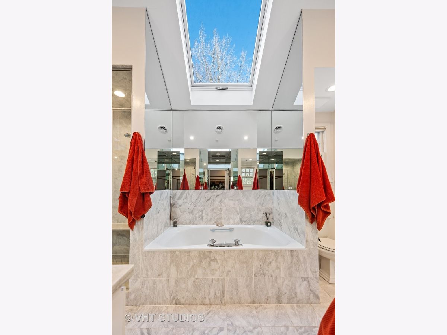
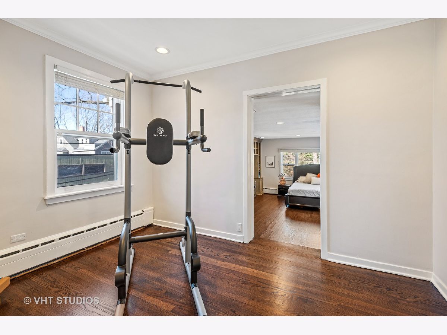
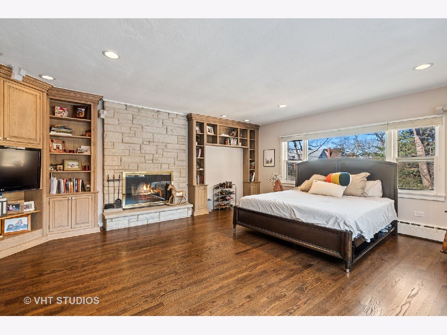
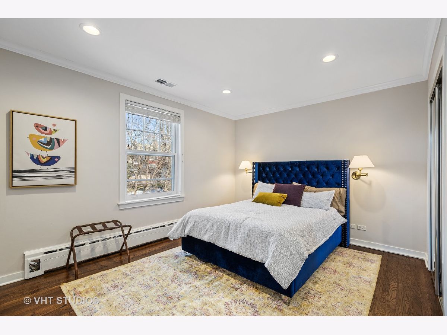
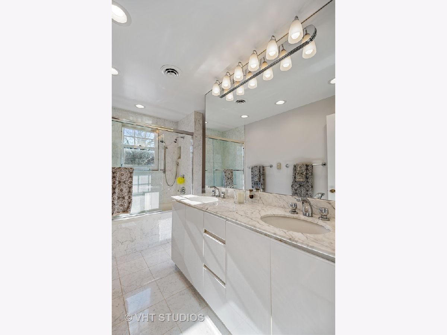
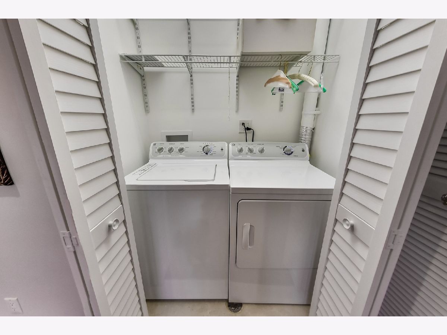
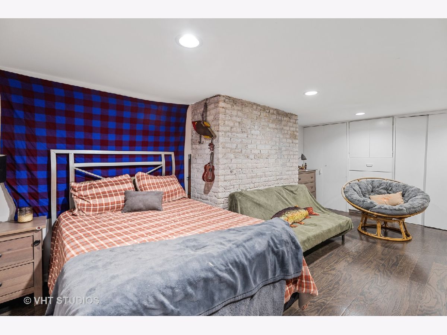
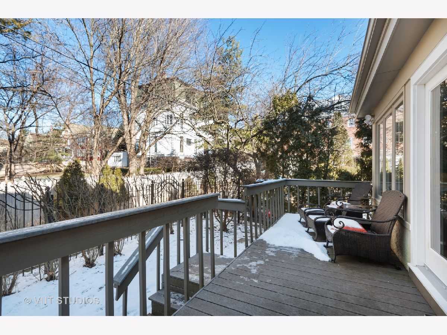
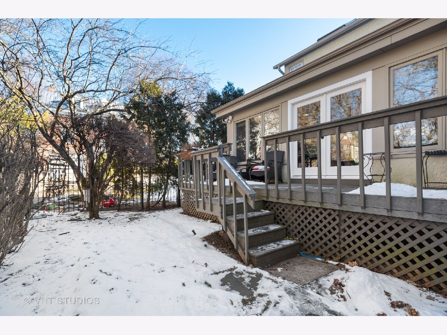
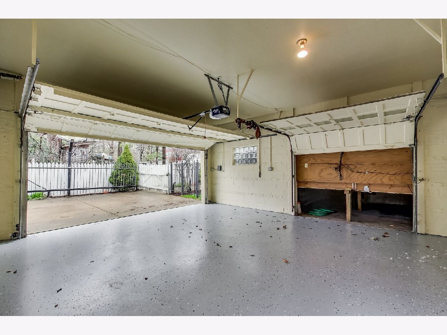
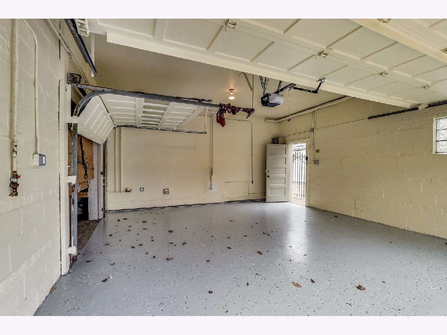
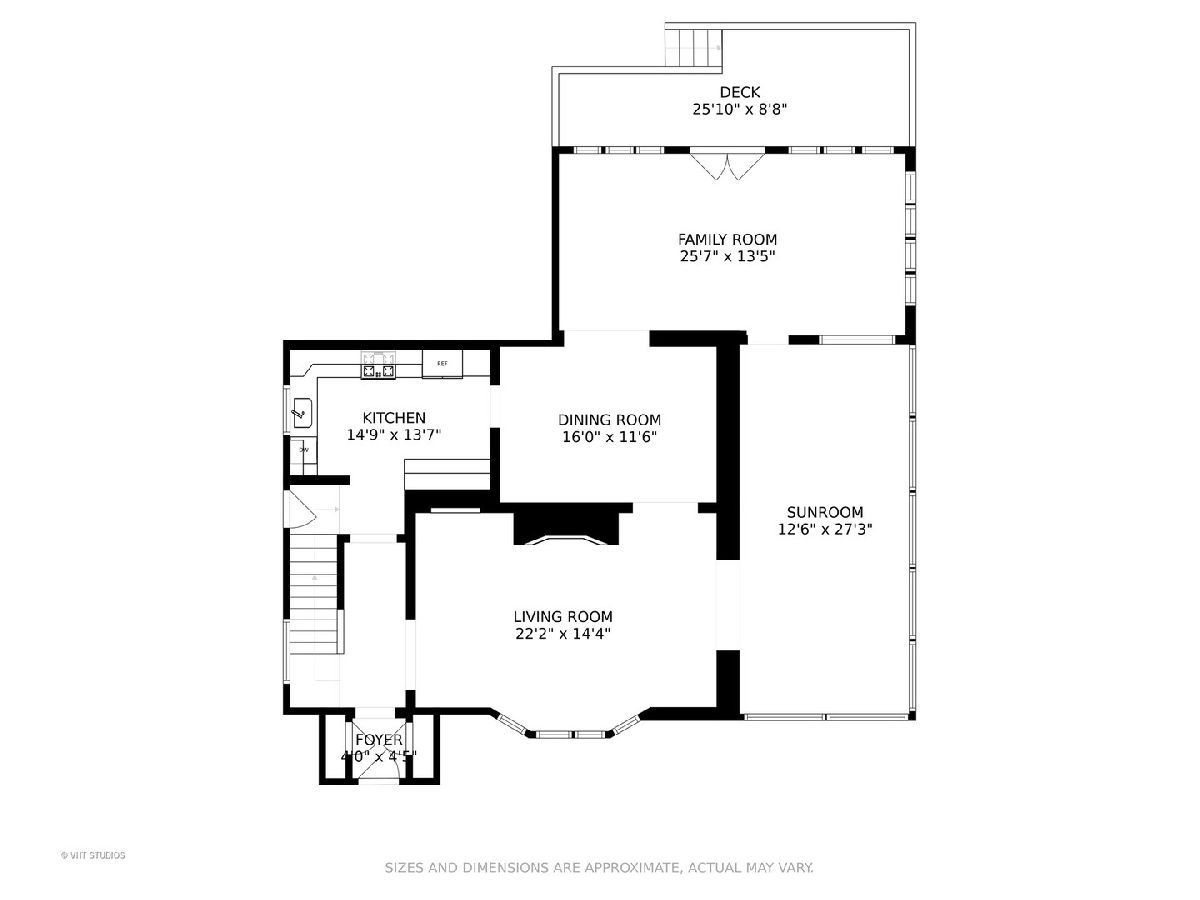
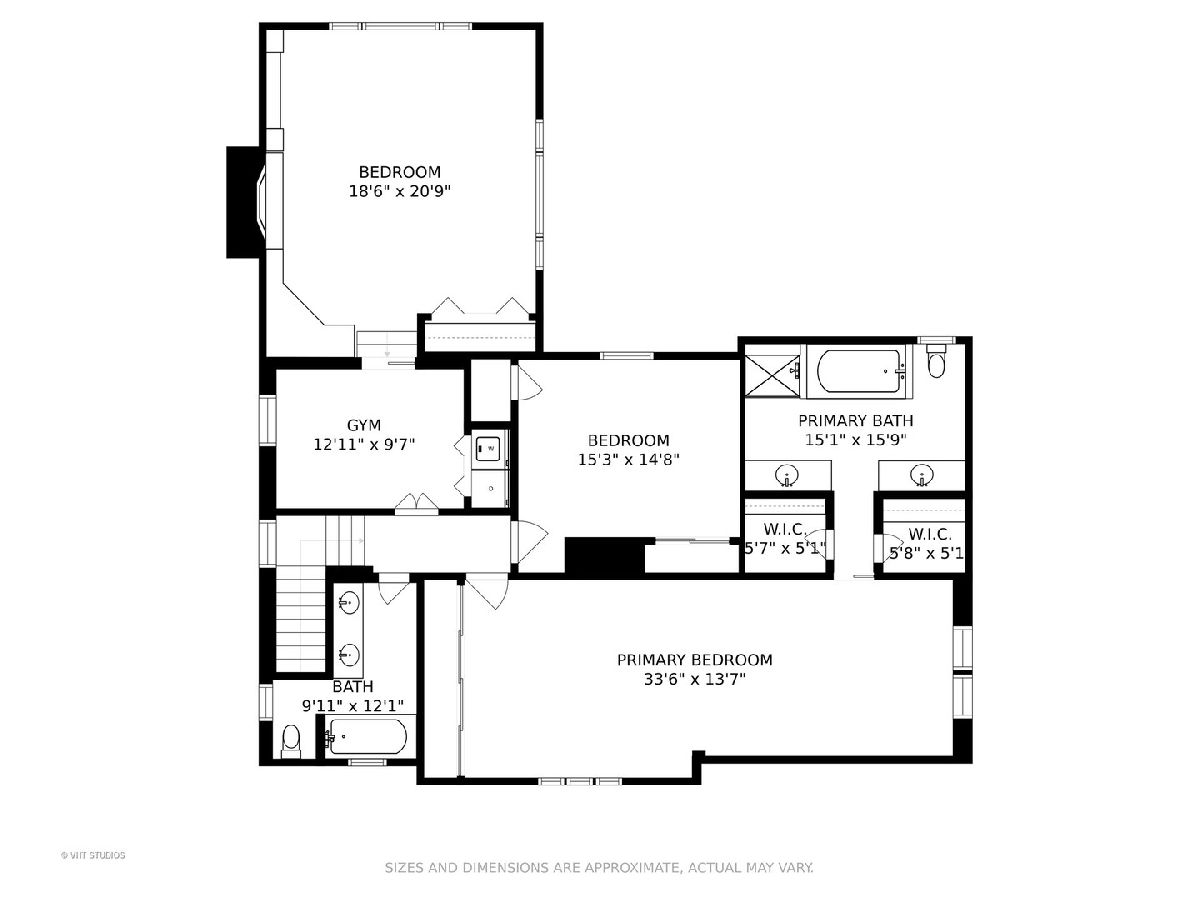
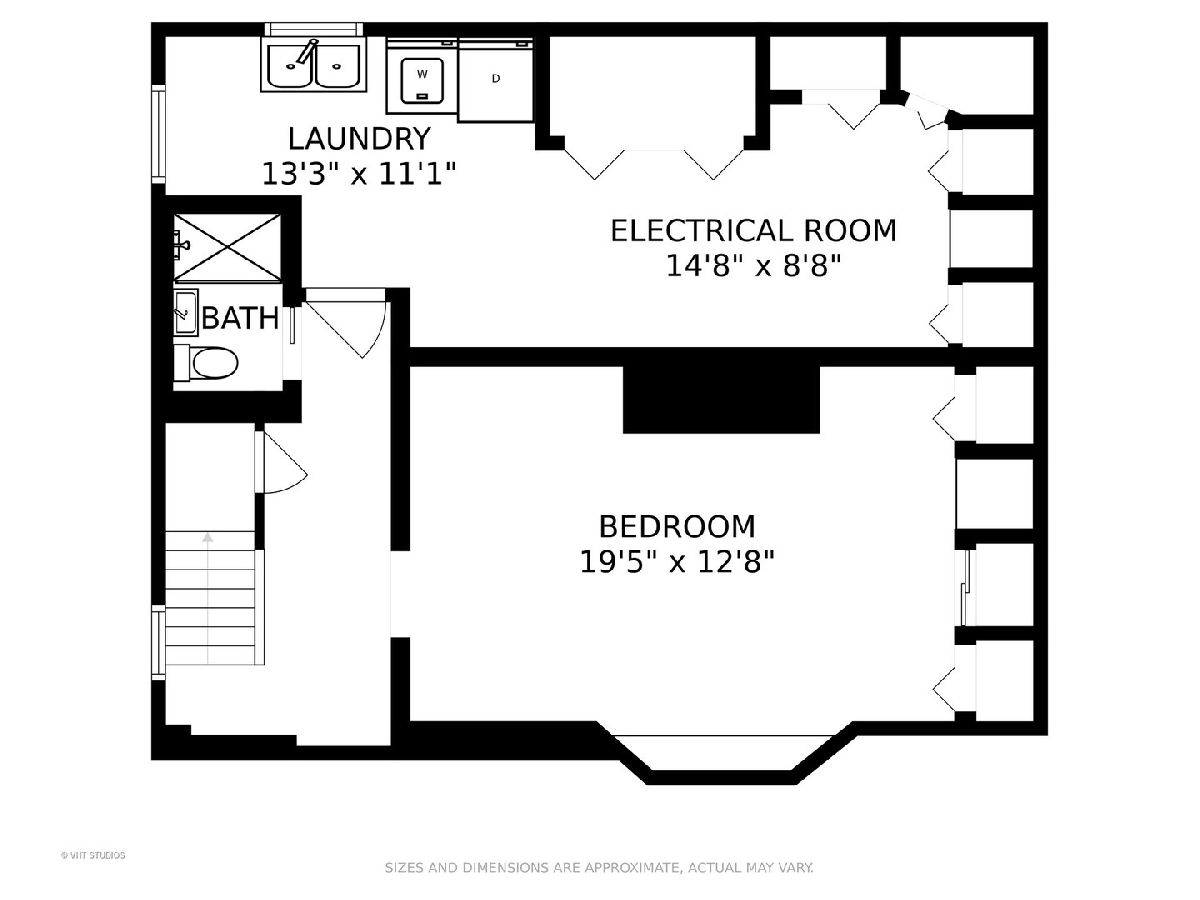
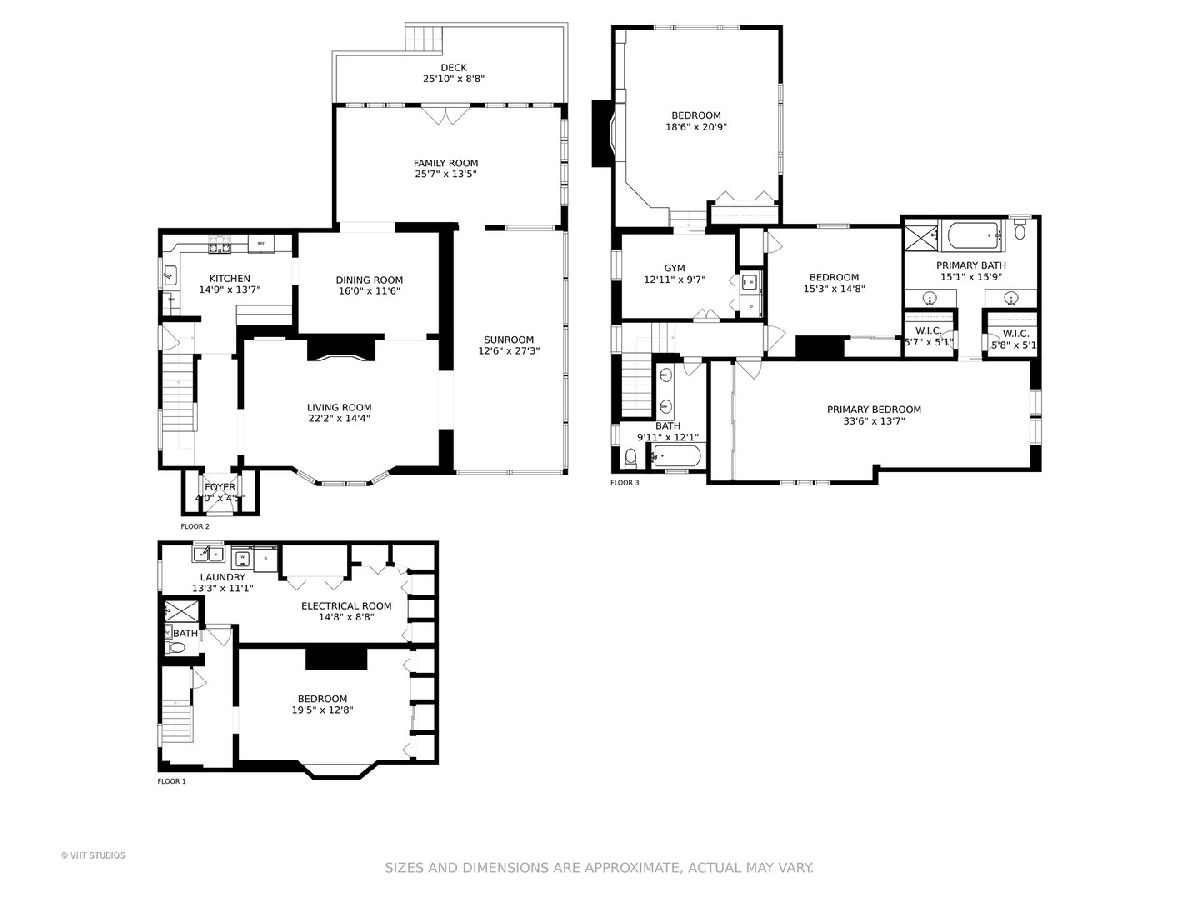
Room Specifics
Total Bedrooms: 3
Bedrooms Above Ground: 3
Bedrooms Below Ground: 0
Dimensions: —
Floor Type: Hardwood
Dimensions: —
Floor Type: Hardwood
Full Bathrooms: 4
Bathroom Amenities: Whirlpool,Separate Shower,Steam Shower,Double Sink
Bathroom in Basement: 1
Rooms: Office,Recreation Room,Heated Sun Room,Walk In Closet,Utility Room-Lower Level,Storage
Basement Description: Finished
Other Specifics
| 2 | |
| Concrete Perimeter | |
| Concrete | |
| Deck, Outdoor Grill | |
| Fenced Yard | |
| 54 X 100 | |
| — | |
| Full | |
| Skylight(s), Sauna/Steam Room, Hardwood Floors, Second Floor Laundry, Built-in Features, Walk-In Closet(s) | |
| Range, Microwave, Dishwasher, Refrigerator, Disposal, Stainless Steel Appliance(s), Range Hood | |
| Not in DB | |
| Park, Curbs, Gated, Sidewalks, Street Lights, Street Paved | |
| — | |
| — | |
| — |
Tax History
| Year | Property Taxes |
|---|---|
| 2019 | $11,966 |
| 2021 | $13,787 |
Contact Agent
Nearby Similar Homes
Nearby Sold Comparables
Contact Agent
Listing Provided By
@properties





