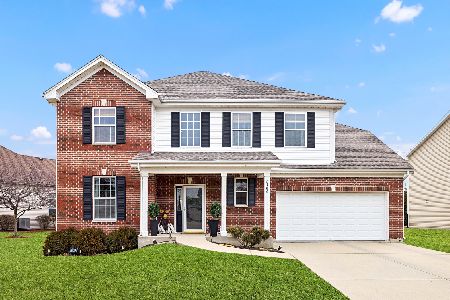1317 Rosemary Drive, Bolingbrook, Illinois 60490
$503,000
|
Sold
|
|
| Status: | Closed |
| Sqft: | 3,094 |
| Cost/Sqft: | $161 |
| Beds: | 4 |
| Baths: | 4 |
| Year Built: | 2002 |
| Property Taxes: | $8,911 |
| Days On Market: | 1416 |
| Lot Size: | 0,21 |
Description
WELCOME HOME to this Stunning OPEN FLOOR PLAN, 2 STORY, 5 BEDROOM/4 FULL BATH, 3 CAR GARAGE Home. Over 4600 sf of Living Space. The 1st Floor of this Beautiful, Bright Home features: DUAL STAIRCASES, an eye catching Kitchen w/42" CHERRY CABINETS, GRANITE COUNTERS, BACKSPLASH & STAINLESS STEEL APPLIANCES which open to a Large Family Room with Fireplace; 1st Floor Office w/Walk-n-Closet; Full Bath and Laundry Room. 2nd Floor boast Whole House Views, A Huge Owners' Suite with a SITTING ROOM, 2 WALK-n-CLOSETS & 5 PIECE BATH; 3 Additional Large Bedrooms (3rd Bdrm has Walk-N-Closet). The Finished Basement features: A FULL HAIR SALON which can be used as a Bonus Room, Bedroom, Theatre, etc.; 5th Bedroom w/Cedar Closet; Full Bath and Large Recreational Room w/Optional Bar. The home has an abundance of windows, closets/storage. The Outdoors has been Professional Landscaped w/Brick Paver Patio, Sprinkler System (As IS) & Fenced Yard. NEWER: WATER HEATER, FURNACE, AC, ROOF, MICROWAVE & STOVE. GREAT LOCATION! Near I-55, Highways, Shopping, Parks, Tennis & Basketball Courts. DON'T MISS OUT Schedule A Showing Today!
Property Specifics
| Single Family | |
| — | |
| — | |
| 2002 | |
| — | |
| PRINCETON | |
| No | |
| 0.21 |
| Will | |
| Foxridge Farms | |
| 310 / Annual | |
| — | |
| — | |
| — | |
| 11375633 | |
| 0701352090180000 |
Nearby Schools
| NAME: | DISTRICT: | DISTANCE: | |
|---|---|---|---|
|
Grade School
Liberty Elementary School |
202 | — | |
|
Middle School
John F Kennedy Middle School |
202 | Not in DB | |
|
High School
Plainfield East High School |
202 | Not in DB | |
Property History
| DATE: | EVENT: | PRICE: | SOURCE: |
|---|---|---|---|
| 17 Jun, 2022 | Sold | $503,000 | MRED MLS |
| 29 Apr, 2022 | Under contract | $499,500 | MRED MLS |
| 14 Apr, 2022 | Listed for sale | $499,500 | MRED MLS |







































Room Specifics
Total Bedrooms: 5
Bedrooms Above Ground: 4
Bedrooms Below Ground: 1
Dimensions: —
Floor Type: —
Dimensions: —
Floor Type: —
Dimensions: —
Floor Type: —
Dimensions: —
Floor Type: —
Full Bathrooms: 4
Bathroom Amenities: Whirlpool,Separate Shower,Double Sink
Bathroom in Basement: 1
Rooms: —
Basement Description: Finished
Other Specifics
| 3 | |
| — | |
| Asphalt | |
| — | |
| — | |
| 9114 | |
| — | |
| — | |
| — | |
| — | |
| Not in DB | |
| — | |
| — | |
| — | |
| — |
Tax History
| Year | Property Taxes |
|---|---|
| 2022 | $8,911 |
Contact Agent
Nearby Similar Homes
Nearby Sold Comparables
Contact Agent
Listing Provided By
Parzel Real Estate









