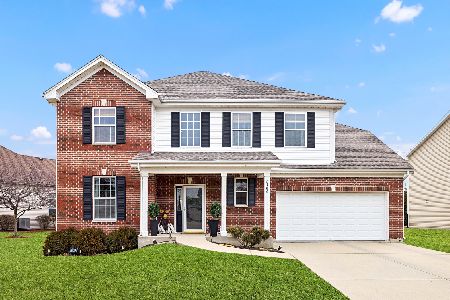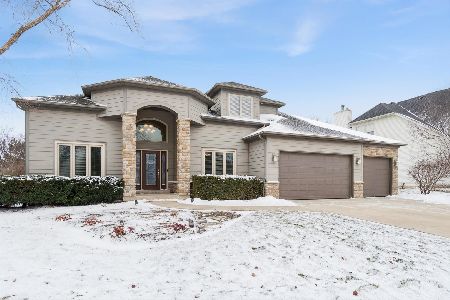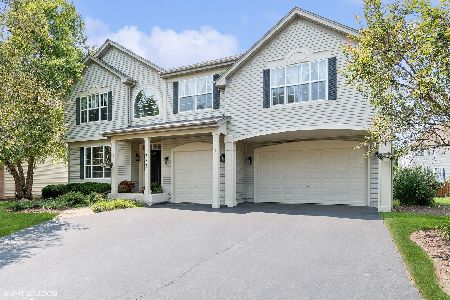1322 Alexander Drive, Bolingbrook, Illinois 60490
$495,000
|
Sold
|
|
| Status: | Closed |
| Sqft: | 3,444 |
| Cost/Sqft: | $145 |
| Beds: | 5 |
| Baths: | 5 |
| Year Built: | 2002 |
| Property Taxes: | $7,587 |
| Days On Market: | 2122 |
| Lot Size: | 0,22 |
Description
This is a TRULY TURN KEY opportunity!!! Newly renovated throughout, is selling fully furnished with sprawling entertaining spaces flowing thought the inside and outside of the property. Over 3400 square feet, with an extra 1900 square feet of finished basement. Huge 5 Bedroom 4 and a half bathroom home in sought after Fox Ridge Farm subdivision! Open floor plan. Gracious foyer flows into living, dining and family rooms. Soaring ceilings and wall-to-wall windows for your Living room enjoyment. Massive Kitchen overlooks living room and features tons of natural light. Kitchen includes ample counter space with plenty cabinet space, featuring stunning Quartz counter-tops and a designer brick wall. The divine master suite presents ceilings, massive windows, free standing soaking tub and a separate glass shower. Modern mud room with abundant storage that guides to a heated 3 car garage. Curved staircase leads to a large open loft and 4 great size bedrooms and a laundry room. Huge full basement leading to a home gym, game room, movie theater, large bathroom with a steam shower, and a spacious finished storage room.
Property Specifics
| Single Family | |
| — | |
| — | |
| 2002 | |
| Full | |
| — | |
| No | |
| 0.22 |
| Will | |
| — | |
| 296 / Annual | |
| Other | |
| Other | |
| Public Sewer | |
| 10710248 | |
| 0701352090020000 |
Property History
| DATE: | EVENT: | PRICE: | SOURCE: |
|---|---|---|---|
| 16 Jan, 2019 | Sold | $278,250 | MRED MLS |
| 10 Dec, 2018 | Under contract | $245,000 | MRED MLS |
| — | Last price change | $245,000 | MRED MLS |
| 11 Apr, 2017 | Listed for sale | $318,000 | MRED MLS |
| 12 Jun, 2020 | Sold | $495,000 | MRED MLS |
| 9 May, 2020 | Under contract | $498,000 | MRED MLS |
| 8 May, 2020 | Listed for sale | $498,000 | MRED MLS |
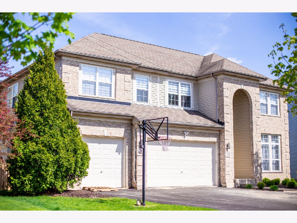
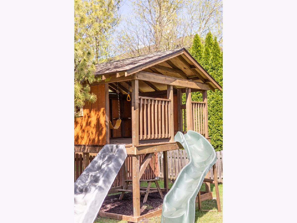
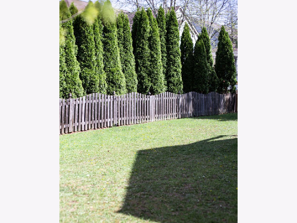
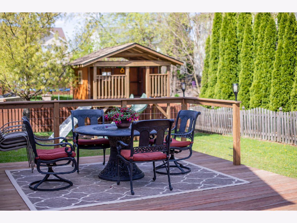
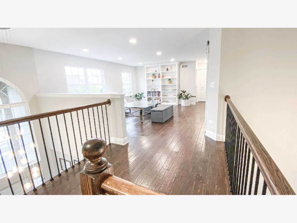
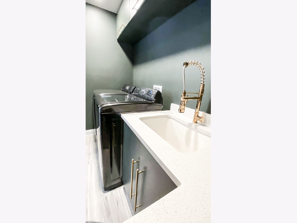
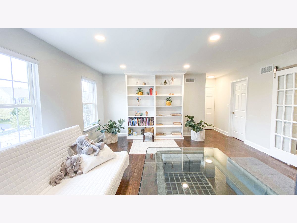
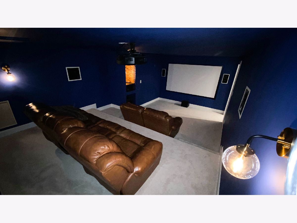
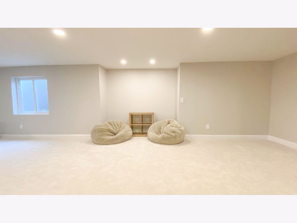
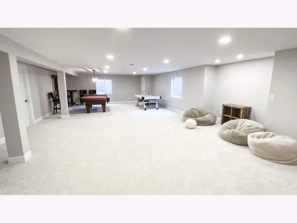
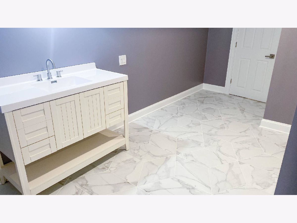
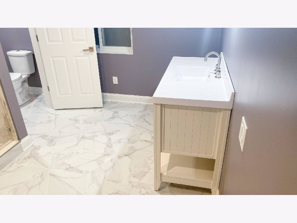
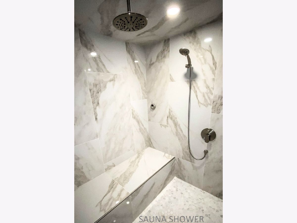
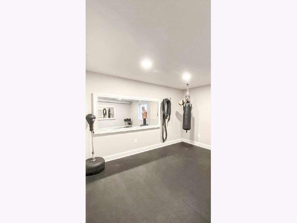
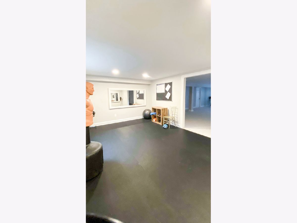
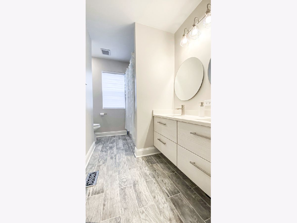
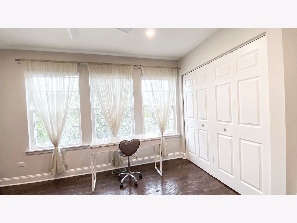
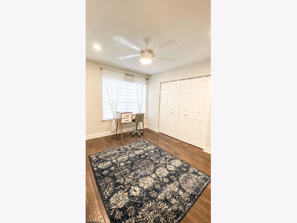
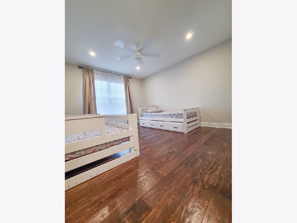
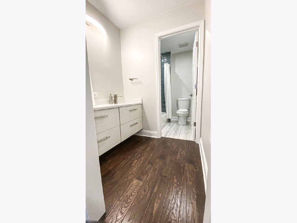
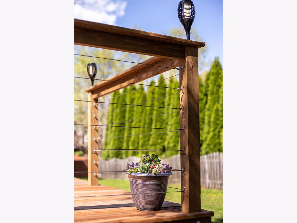
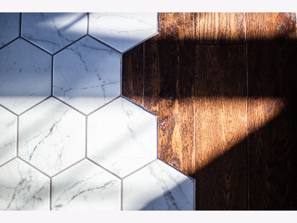
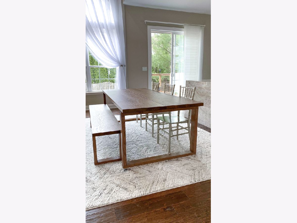
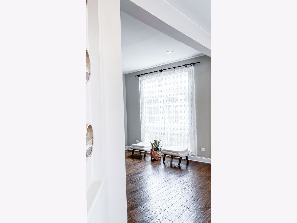
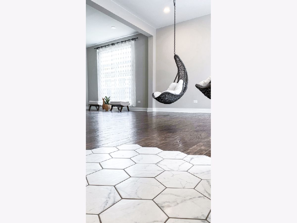
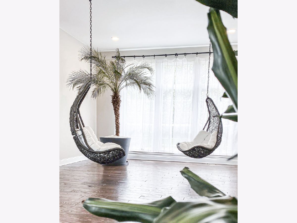
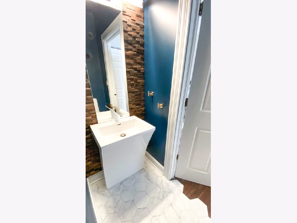
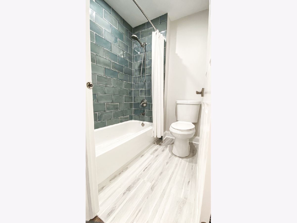
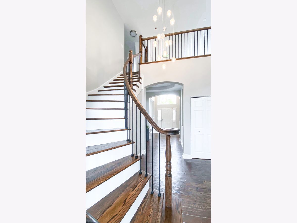
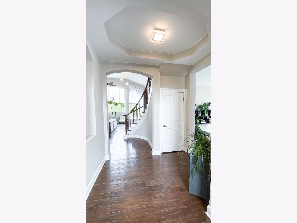
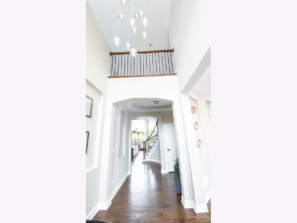
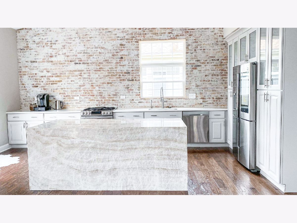
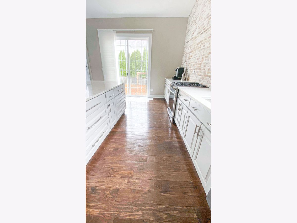
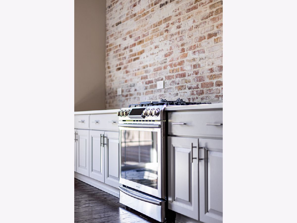
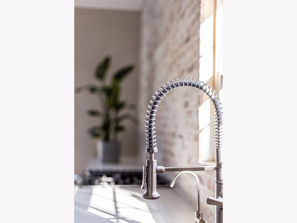
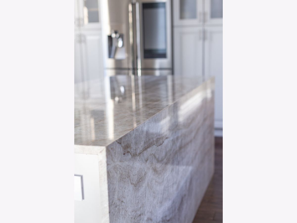
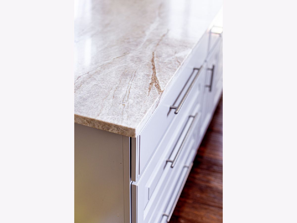
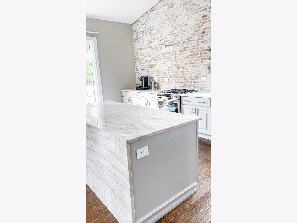
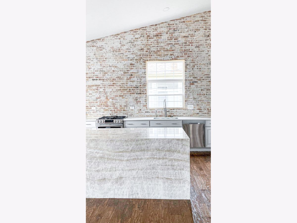
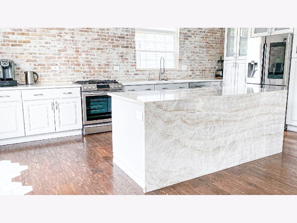
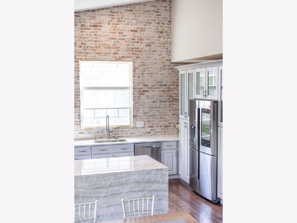
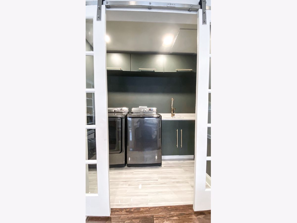
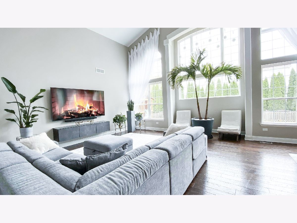
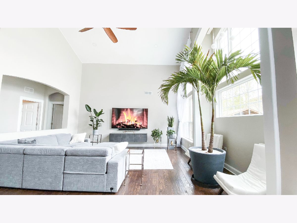
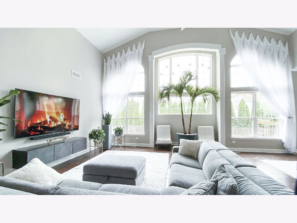
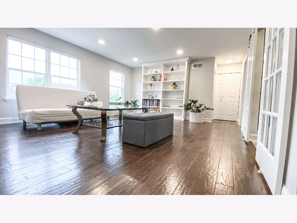
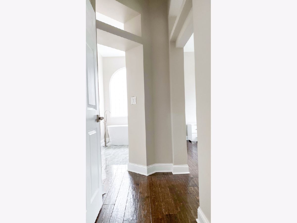
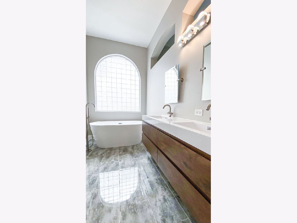
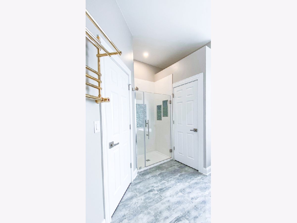
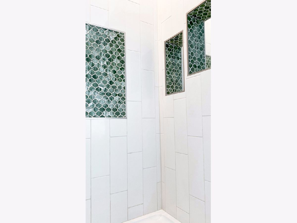
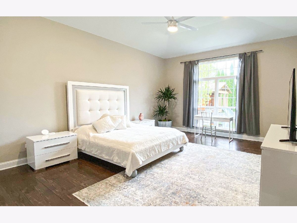
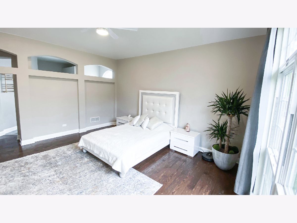
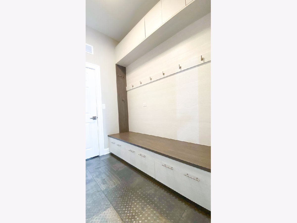
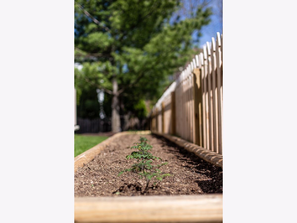
Room Specifics
Total Bedrooms: 5
Bedrooms Above Ground: 5
Bedrooms Below Ground: 0
Dimensions: —
Floor Type: —
Dimensions: —
Floor Type: —
Dimensions: —
Floor Type: —
Dimensions: —
Floor Type: —
Full Bathrooms: 5
Bathroom Amenities: —
Bathroom in Basement: 1
Rooms: Loft,Foyer,Bedroom 5,Great Room,Game Room,Exercise Room,Theatre Room,Storage
Basement Description: Finished
Other Specifics
| 3 | |
| — | |
| Asphalt | |
| — | |
| — | |
| 9750 | |
| — | |
| Full | |
| Vaulted/Cathedral Ceilings, Sauna/Steam Room, Hardwood Floors, First Floor Bedroom, Second Floor Laundry, First Floor Full Bath, Built-in Features, Walk-In Closet(s) | |
| Range, Dishwasher, High End Refrigerator, Washer, Dryer, Disposal, Stainless Steel Appliance(s) | |
| Not in DB | |
| — | |
| — | |
| — | |
| — |
Tax History
| Year | Property Taxes |
|---|---|
| 2019 | $9,861 |
| 2020 | $7,587 |
Contact Agent
Nearby Similar Homes
Nearby Sold Comparables
Contact Agent
Listing Provided By
Charles Rutenberg Realty of IL



