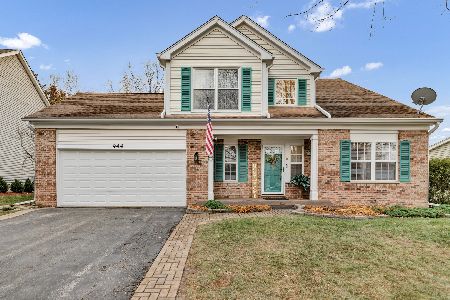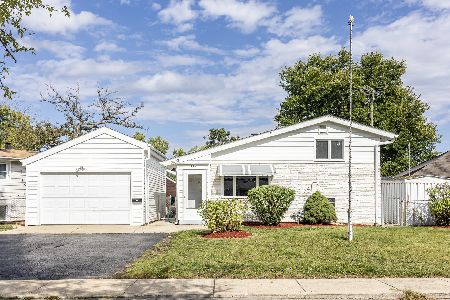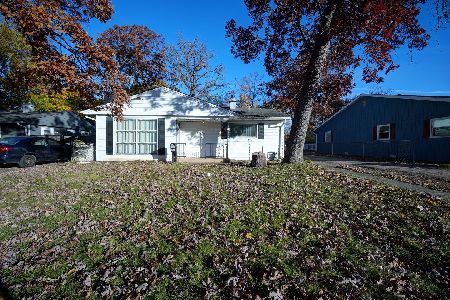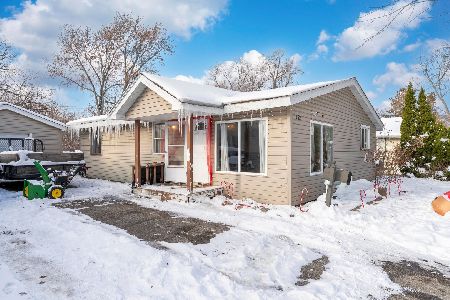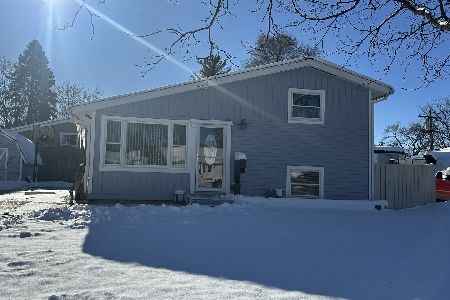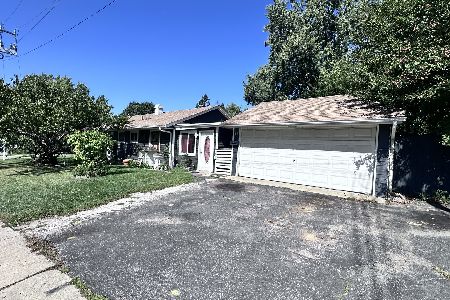1317 York Drive, Carpentersville, Illinois 60110
$260,000
|
Sold
|
|
| Status: | Closed |
| Sqft: | 2,024 |
| Cost/Sqft: | $133 |
| Beds: | 4 |
| Baths: | 3 |
| Year Built: | 1995 |
| Property Taxes: | $5,032 |
| Days On Market: | 2844 |
| Lot Size: | 0,00 |
Description
Look no further for your dream home. This is it! Wonderful location within top rated Barrington school district 220! Home features 4 bedrooms with 2 1/2 baths. Hardwood floors throughout lower lever, stairs and second floor hall. Upgraded kitchen with newer stainless steel appliances, granite counters and stone back splash. Family room features gorgeous brick fireplace. Master bedroom includes recently renovated en suite with marble vanity top and tile shower surround. Finished basement with brand new carpet perfect for a game room, man cave or theater. Interior walls and exterior trim recently painted. Newer roof, siding and windows!! Stamped concrete patio. New fence. Professionally landscaped wooded backyard that comes to life in the summer with perennials. Located near mall, recreation center and I90. Beautifully maintained and loved home in move-in ready condition! With all the upgrades, this home won't last long.
Property Specifics
| Single Family | |
| — | |
| Colonial | |
| 1995 | |
| Partial | |
| CHARLESTON | |
| No | |
| — |
| Kane | |
| Keele Farms | |
| 0 / Not Applicable | |
| None | |
| Public | |
| Public Sewer | |
| 09864951 | |
| 0312403001 |
Property History
| DATE: | EVENT: | PRICE: | SOURCE: |
|---|---|---|---|
| 30 Apr, 2018 | Sold | $260,000 | MRED MLS |
| 12 Mar, 2018 | Under contract | $269,900 | MRED MLS |
| 2 Mar, 2018 | Listed for sale | $269,900 | MRED MLS |
Room Specifics
Total Bedrooms: 4
Bedrooms Above Ground: 4
Bedrooms Below Ground: 0
Dimensions: —
Floor Type: Carpet
Dimensions: —
Floor Type: Carpet
Dimensions: —
Floor Type: Carpet
Full Bathrooms: 3
Bathroom Amenities: —
Bathroom in Basement: 0
Rooms: No additional rooms
Basement Description: Finished,Crawl
Other Specifics
| 2 | |
| Concrete Perimeter | |
| Asphalt | |
| Patio | |
| Fenced Yard | |
| 67' X 112' X 67' X 94' | |
| — | |
| Full | |
| Hardwood Floors, First Floor Laundry | |
| Range, Microwave, Dishwasher, Refrigerator, Washer, Dryer, Disposal, Range Hood | |
| Not in DB | |
| Sidewalks, Street Lights, Street Paved | |
| — | |
| — | |
| — |
Tax History
| Year | Property Taxes |
|---|---|
| 2018 | $5,032 |
Contact Agent
Nearby Similar Homes
Nearby Sold Comparables
Contact Agent
Listing Provided By
RE/MAX Horizon

