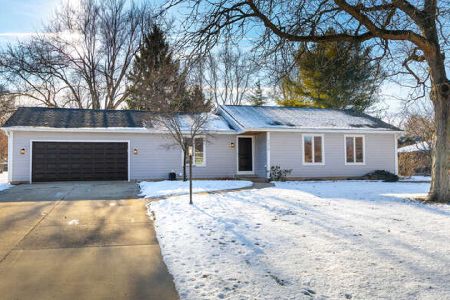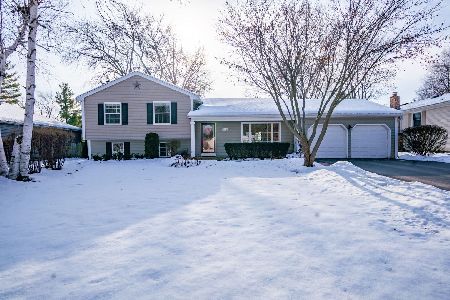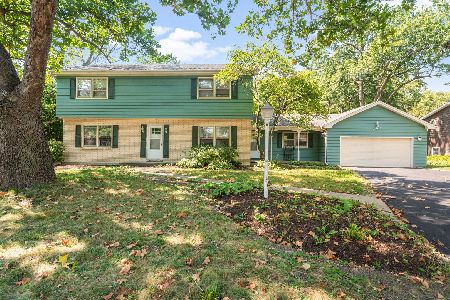1318 Goldenrod Drive, Batavia, Illinois 60510
$280,000
|
Sold
|
|
| Status: | Closed |
| Sqft: | 1,624 |
| Cost/Sqft: | $179 |
| Beds: | 3 |
| Baths: | 3 |
| Year Built: | 1962 |
| Property Taxes: | $7,247 |
| Days On Market: | 3783 |
| Lot Size: | 0,44 |
Description
Beautiful Batavia Ranch on Quiet Cul-de-Sac! This Well Maintained 3+ Bedroom, 2.1 Bath, 2 Car Attached Garage Home boasts Many Wonderful Feature incl.: Fully Updated Modern Eat-in Kitchen with 2 Sided Fireplace & Beautiful Hardwood Flooring, All Applicances, Large Dinning Area, Living Room with Fireplace, 1st Floor Master, 1st Floor Laundry Hook-ups, Increadible 3 Season Porch/Room, Beautiful Mature Landscaped Lot, Backyard Hot Tub & Deck, and an Awesome 3+ Car Detached Garage perfect for the Hobbist!
Property Specifics
| Single Family | |
| — | |
| Ranch | |
| 1962 | |
| Full | |
| RANCH | |
| No | |
| 0.44 |
| Kane | |
| Woodland Hills | |
| 0 / Not Applicable | |
| None | |
| Public | |
| Public Sewer | |
| 09040301 | |
| 1224352002 |
Property History
| DATE: | EVENT: | PRICE: | SOURCE: |
|---|---|---|---|
| 14 Jan, 2016 | Sold | $280,000 | MRED MLS |
| 9 Nov, 2015 | Under contract | $289,900 | MRED MLS |
| 16 Sep, 2015 | Listed for sale | $289,900 | MRED MLS |
Room Specifics
Total Bedrooms: 4
Bedrooms Above Ground: 3
Bedrooms Below Ground: 1
Dimensions: —
Floor Type: Carpet
Dimensions: —
Floor Type: Carpet
Dimensions: —
Floor Type: Carpet
Full Bathrooms: 3
Bathroom Amenities: —
Bathroom in Basement: 1
Rooms: No additional rooms
Basement Description: Finished
Other Specifics
| 5 | |
| Concrete Perimeter | |
| Asphalt | |
| Deck, Hot Tub | |
| Cul-De-Sac | |
| 98 X 200 X 96 X 200 | |
| — | |
| Full | |
| Skylight(s), Hardwood Floors, First Floor Bedroom, First Floor Laundry, First Floor Full Bath | |
| Range, Dishwasher, Refrigerator, Washer, Dryer, Disposal | |
| Not in DB | |
| — | |
| — | |
| — | |
| Wood Burning |
Tax History
| Year | Property Taxes |
|---|---|
| 2016 | $7,247 |
Contact Agent
Nearby Similar Homes
Nearby Sold Comparables
Contact Agent
Listing Provided By
RE/MAX All Pro










