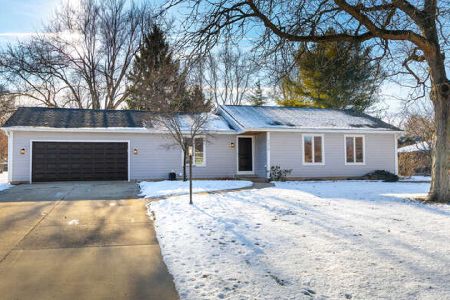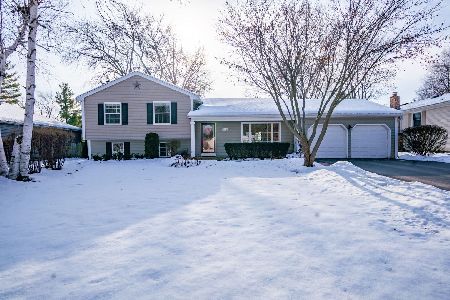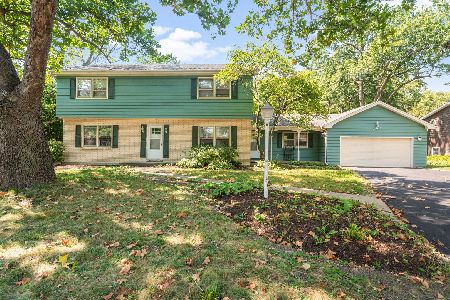828 Woodland Hills Road, Batavia, Illinois 60510
$363,000
|
Sold
|
|
| Status: | Closed |
| Sqft: | 2,328 |
| Cost/Sqft: | $152 |
| Beds: | 4 |
| Baths: | 3 |
| Year Built: | 1963 |
| Property Taxes: | $7,955 |
| Days On Market: | 2052 |
| Lot Size: | 0,55 |
Description
What a fantastic place to call home! 828 Woodland Hills offers 2,328 SF of sensational living and entertaining space, and that is just inside all nestled on 1/2 and acre. A large living room with an appointed fireplace and natural light pouring through the bay windows. The hub of this home is the stunning kitchen / great room. This open area includes the dining room, breakfast room, and kitchen. White shaker style cabinets, a large island, stainless steel appliances, and designer finishes make this a showstopper-a family room off the kitchen. A bright, inviting sunroom is the perfect spot for your morning coffee or a lazy afternoon reading. The second level has four generous bedrooms, including the master bedroom with his / her closets and a private bath. Hardwood floors throughout the 1st and 2nd level except for the family room. Host gatherings on the patio and lush backyard. Watch the sunset from the large front porch. You will not want to leave home, but when you do, it's a 5-minute walk to Woodland Hills Park. 14-minute walk or 4-minute bike ride to Big Woods softball field. 0.3 mile to Fermilab entrance. 11-minutes to the train. Enjoy the Batavia Riverwalk, Genesee Country Farmer's Market, and Picnic in the Park. WELCOME HOME!
Property Specifics
| Single Family | |
| — | |
| — | |
| 1963 | |
| Full | |
| — | |
| No | |
| 0.55 |
| Kane | |
| Woodland Hills | |
| 0 / Not Applicable | |
| None | |
| Public | |
| Public Sewer | |
| 10745736 | |
| 1224352027 |
Property History
| DATE: | EVENT: | PRICE: | SOURCE: |
|---|---|---|---|
| 24 Jul, 2020 | Sold | $363,000 | MRED MLS |
| 16 Jun, 2020 | Under contract | $354,900 | MRED MLS |
| 12 Jun, 2020 | Listed for sale | $354,900 | MRED MLS |
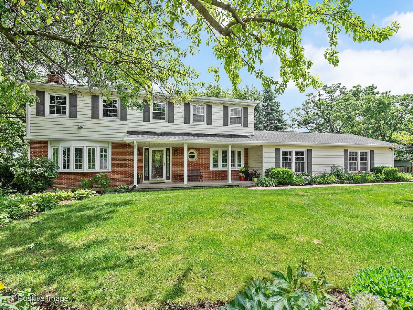
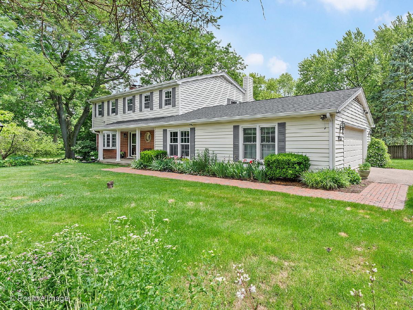
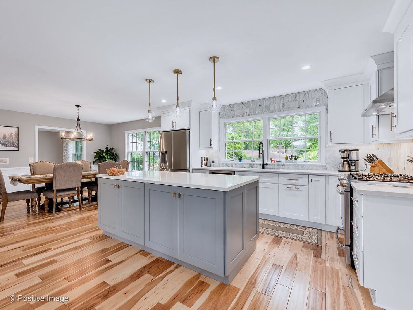
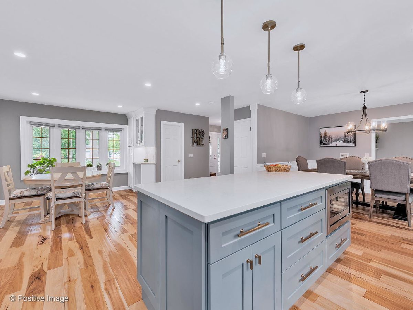
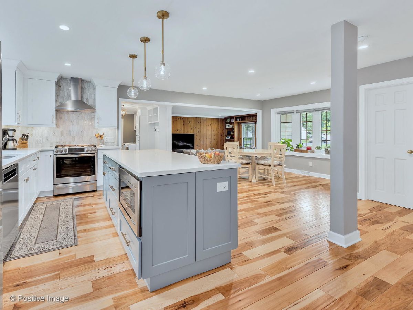
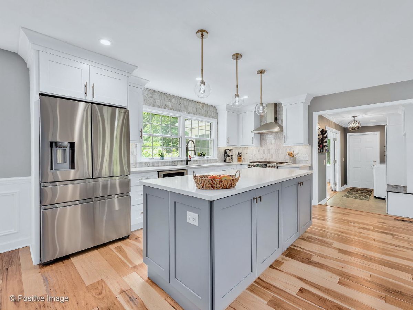
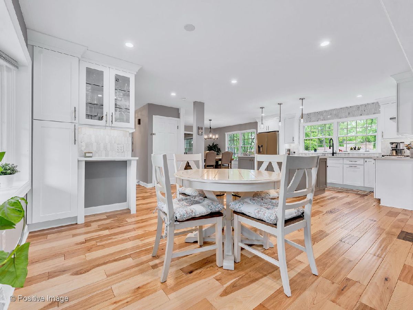
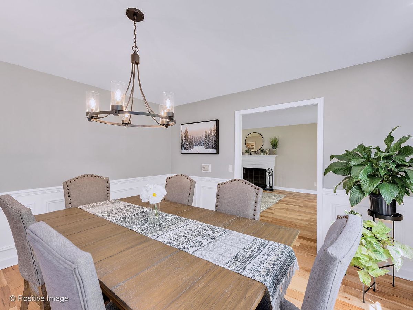
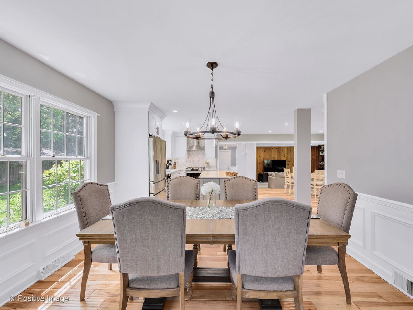
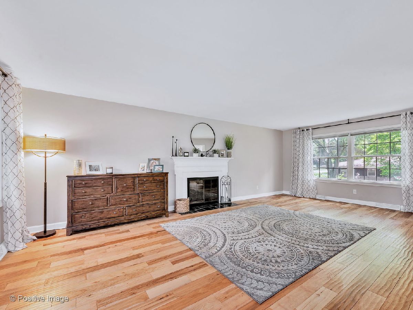
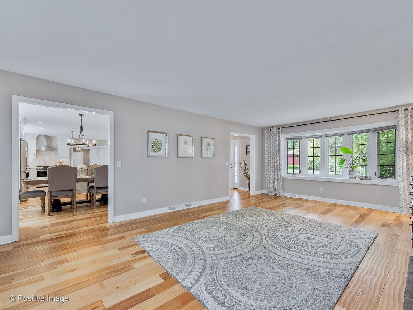
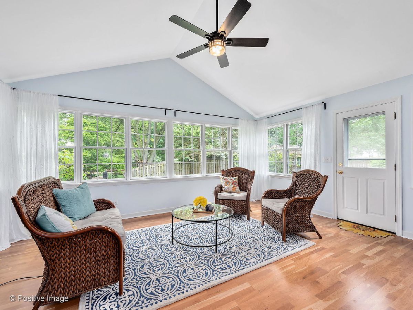
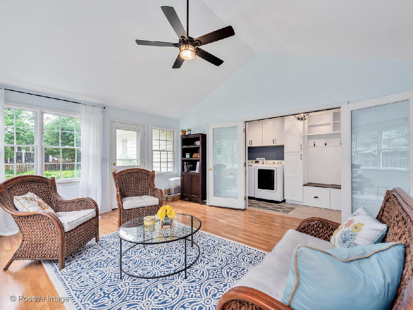
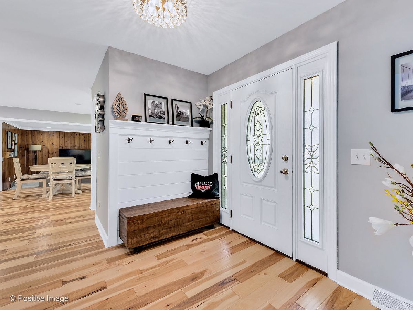
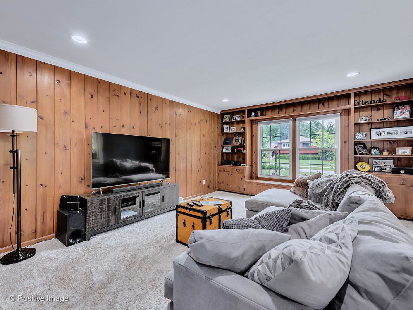
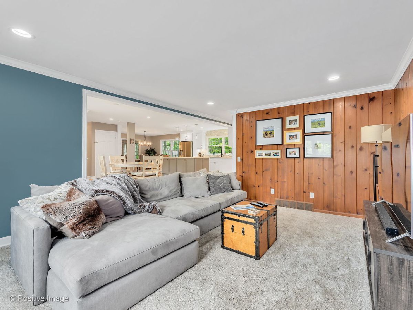
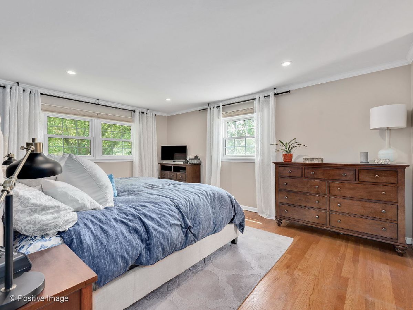
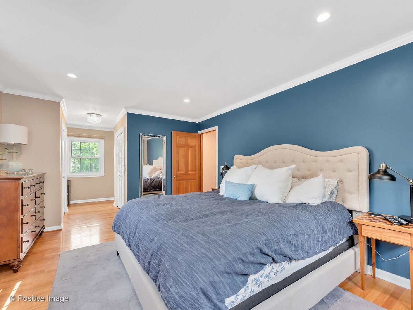
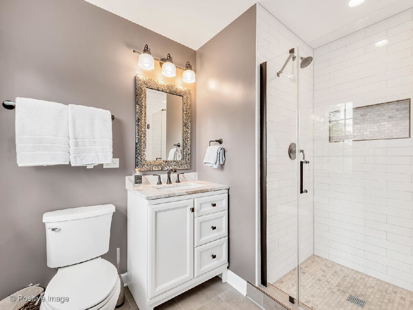
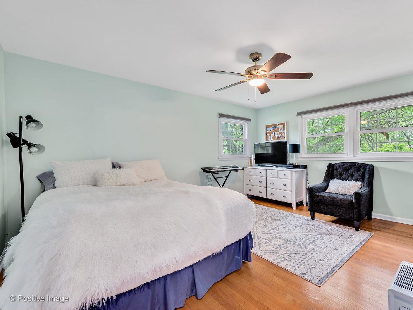
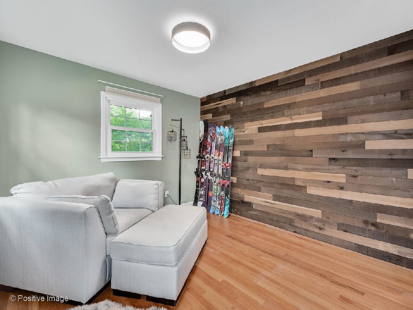
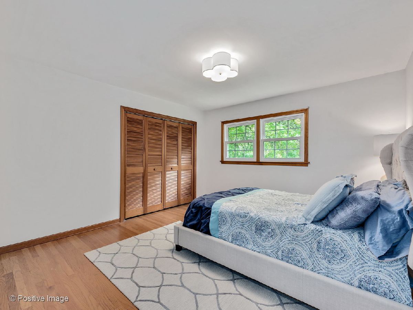
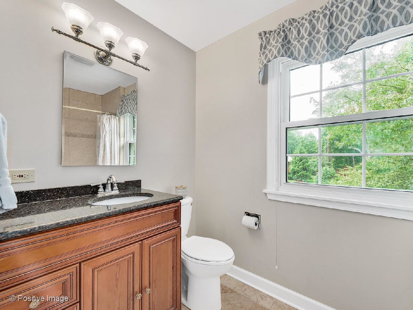
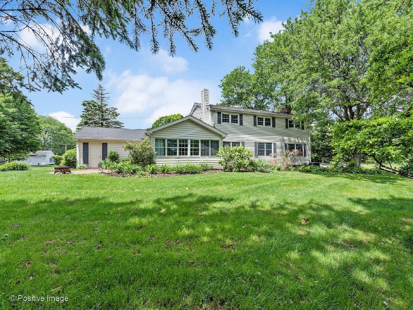
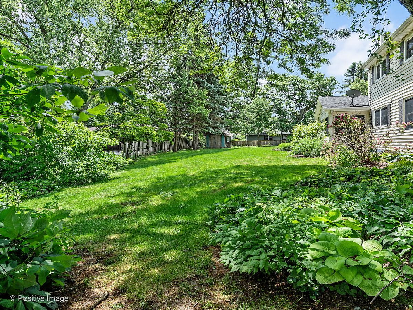
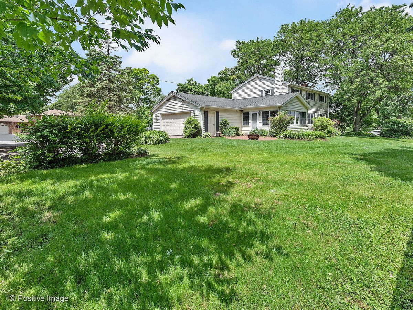
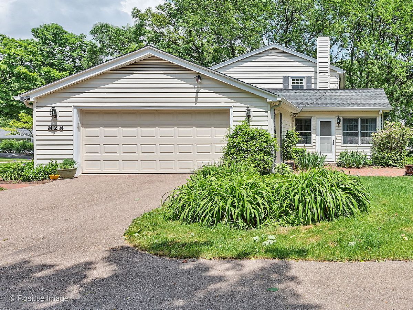
Room Specifics
Total Bedrooms: 4
Bedrooms Above Ground: 4
Bedrooms Below Ground: 0
Dimensions: —
Floor Type: Hardwood
Dimensions: —
Floor Type: Hardwood
Dimensions: —
Floor Type: Hardwood
Full Bathrooms: 3
Bathroom Amenities: —
Bathroom in Basement: 0
Rooms: Sun Room
Basement Description: Unfinished
Other Specifics
| 2.5 | |
| — | |
| Asphalt | |
| Patio, Porch | |
| Corner Lot,Mature Trees | |
| 193X116X200X115 | |
| — | |
| Full | |
| Hardwood Floors, First Floor Laundry, Built-in Features | |
| Range, Microwave, Dishwasher, Refrigerator, Washer, Dryer, Stainless Steel Appliance(s) | |
| Not in DB | |
| Park, Sidewalks, Street Paved | |
| — | |
| — | |
| Wood Burning, Gas Starter |
Tax History
| Year | Property Taxes |
|---|---|
| 2020 | $7,955 |
Contact Agent
Nearby Similar Homes
Nearby Sold Comparables
Contact Agent
Listing Provided By
RE/MAX Suburban

