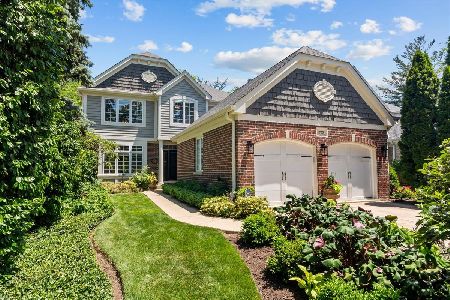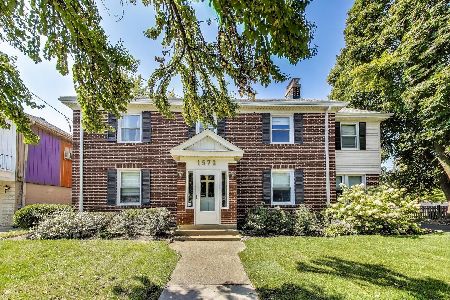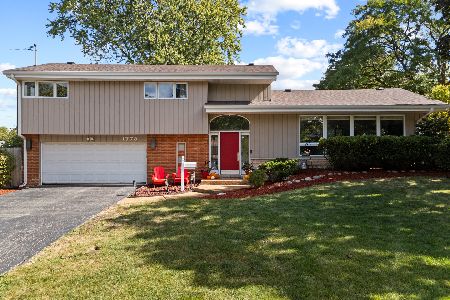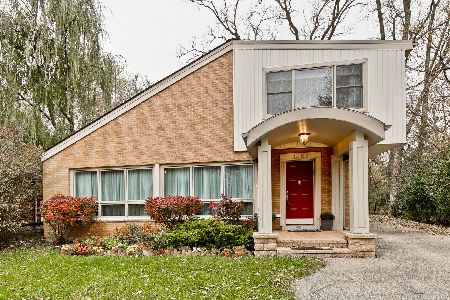1318 Golf Avenue, Highland Park, Illinois 60035
$268,223
|
Sold
|
|
| Status: | Closed |
| Sqft: | 2,160 |
| Cost/Sqft: | $120 |
| Beds: | 5 |
| Baths: | 3 |
| Year Built: | 1963 |
| Property Taxes: | $6,780 |
| Days On Market: | 2356 |
| Lot Size: | 0,17 |
Description
Super cute 5 bed, 2 1/2 bathroom home with landscaped yard located on a quiet tree lined street. 1318 Golf Ave is a raised Ranch home built in 1963. There have been many updates completed to the home in 2018 & 2019. The MAIN level features refinished dark hardwood floors, entire home is freshly painted, NEW white paneled doors, white trim, baseboards & blinds. The Master Suite has a full bathroom with walk in shower. Two bedrooms on the main level share a hall bath with a tub/shower combination. The Kitchen has a sunny south exposure & overlooks the backyard. Formal Living and Dining rooms complete the main level. The Lower level has 2 additional bedrooms, NEW 1/2 bath, Family Room & Laundry/Mechanical Room. NEW carpet installed in the Lower level, freshly painted, NEW white doors, wood trim and molding. Two large double closets in Family Room with storage under the stairs. Shed in backyard, sold AS IS. This raised ranch, is larger than it looks! Move in ready, quick close possible.
Property Specifics
| Single Family | |
| — | |
| Bi-Level | |
| 1963 | |
| Full | |
| — | |
| No | |
| 0.17 |
| Lake | |
| — | |
| 0 / Not Applicable | |
| None | |
| Lake Michigan,Public | |
| Public Sewer, Sewer-Storm | |
| 10360002 | |
| 16272070050000 |
Nearby Schools
| NAME: | DISTRICT: | DISTANCE: | |
|---|---|---|---|
|
Grade School
Sherwood Elementary School |
112 | — | |
|
Middle School
Edgewood Middle School |
112 | Not in DB | |
|
High School
Highland Park High School |
113 | Not in DB | |
Property History
| DATE: | EVENT: | PRICE: | SOURCE: |
|---|---|---|---|
| 31 Mar, 2020 | Sold | $268,223 | MRED MLS |
| 24 Jan, 2020 | Under contract | $259,000 | MRED MLS |
| — | Last price change | $275,000 | MRED MLS |
| 13 May, 2019 | Listed for sale | $299,000 | MRED MLS |
Room Specifics
Total Bedrooms: 5
Bedrooms Above Ground: 5
Bedrooms Below Ground: 0
Dimensions: —
Floor Type: Hardwood
Dimensions: —
Floor Type: Hardwood
Dimensions: —
Floor Type: Carpet
Dimensions: —
Floor Type: —
Full Bathrooms: 3
Bathroom Amenities: Separate Shower
Bathroom in Basement: 1
Rooms: Bedroom 5,Foyer,Walk In Closet
Basement Description: Finished
Other Specifics
| — | |
| Concrete Perimeter | |
| Asphalt | |
| Porch | |
| Landscaped | |
| 54X140X54X140 | |
| Full | |
| Full | |
| Hardwood Floors, Walk-In Closet(s) | |
| Range, Dishwasher, Refrigerator, Disposal, Range Hood | |
| Not in DB | |
| Park, Pool, Tennis Court(s), Street Lights, Street Paved | |
| — | |
| — | |
| — |
Tax History
| Year | Property Taxes |
|---|---|
| 2020 | $6,780 |
Contact Agent
Nearby Similar Homes
Nearby Sold Comparables
Contact Agent
Listing Provided By
Coldwell Banker Realty









