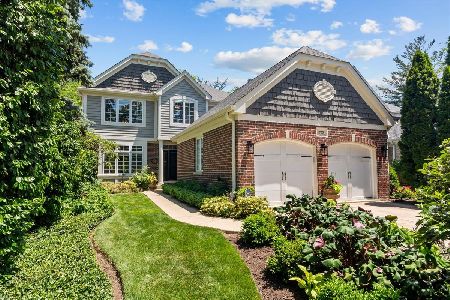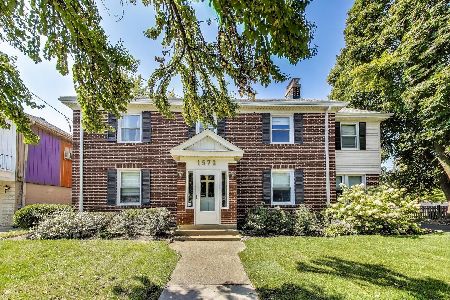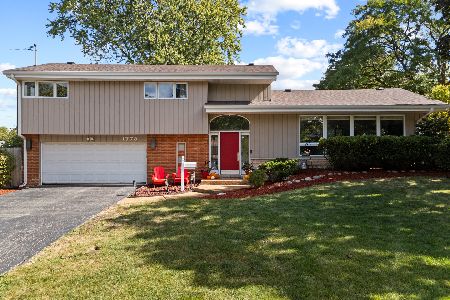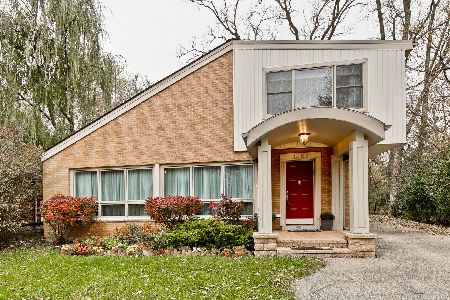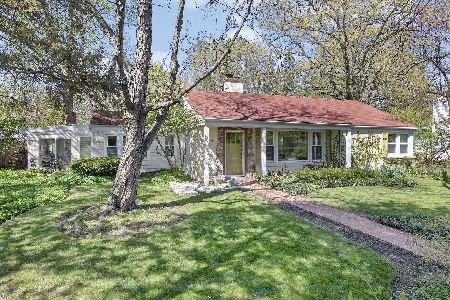1306 Division Street, Highland Park, Illinois 60035
$430,000
|
Sold
|
|
| Status: | Closed |
| Sqft: | 1,768 |
| Cost/Sqft: | $243 |
| Beds: | 3 |
| Baths: | 4 |
| Year Built: | 1980 |
| Property Taxes: | $11,578 |
| Days On Market: | 3153 |
| Lot Size: | 0,39 |
Description
Close to nature-and just minutes from downtown Highland Park! Enjoy comforts of this updated, move-in ready home at the end of a quiet cul-de-sac by Sunset Valley Golf Course! Living here you will be surrounded by trees and lush greenery, while downtown Highland Park is a mere 3-minute drive away. The home is by a gently winding creek, and there are views of the golf course from the large deck and master-bedroom balcony. Combined, it all gives this place the air of a private retreat-far from the hustle and bustle. Quick access to Edens Expressway, close to two Metra lines, as well as shopping and dining. This family-friendly neighborhood is just steps from the popular Hidden Creek Aquatic Park. Close to Sunset Park, and to biking and walking trails. Many recent improvements. See the Virtual Tour link for a detailed online brochure.
Property Specifics
| Single Family | |
| — | |
| — | |
| 1980 | |
| Full | |
| — | |
| No | |
| 0.39 |
| Lake | |
| — | |
| 0 / Not Applicable | |
| None | |
| Lake Michigan,Public | |
| Public Sewer | |
| 09559894 | |
| 16272040050000 |
Nearby Schools
| NAME: | DISTRICT: | DISTANCE: | |
|---|---|---|---|
|
Grade School
Sherwood Elementary School |
112 | — | |
|
Middle School
Elm Place School |
112 | Not in DB | |
|
High School
Highland Park High School |
113 | Not in DB | |
Property History
| DATE: | EVENT: | PRICE: | SOURCE: |
|---|---|---|---|
| 27 Jul, 2017 | Sold | $430,000 | MRED MLS |
| 5 Jun, 2017 | Under contract | $430,000 | MRED MLS |
| — | Last price change | $440,000 | MRED MLS |
| 6 Mar, 2017 | Listed for sale | $450,000 | MRED MLS |
Room Specifics
Total Bedrooms: 4
Bedrooms Above Ground: 3
Bedrooms Below Ground: 1
Dimensions: —
Floor Type: Carpet
Dimensions: —
Floor Type: Carpet
Dimensions: —
Floor Type: Carpet
Full Bathrooms: 4
Bathroom Amenities: Whirlpool
Bathroom in Basement: 1
Rooms: Recreation Room
Basement Description: Partially Finished
Other Specifics
| 2 | |
| Concrete Perimeter | |
| Asphalt | |
| Balcony, Deck, Outdoor Fireplace | |
| Cul-De-Sac | |
| 77X202X174X131 | |
| Pull Down Stair | |
| Full | |
| Bar-Dry | |
| — | |
| Not in DB | |
| Pool, Street Paved | |
| — | |
| — | |
| Wood Burning, Gas Starter |
Tax History
| Year | Property Taxes |
|---|---|
| 2017 | $11,578 |
Contact Agent
Nearby Similar Homes
Nearby Sold Comparables
Contact Agent
Listing Provided By
Coldwell Banker Residential

