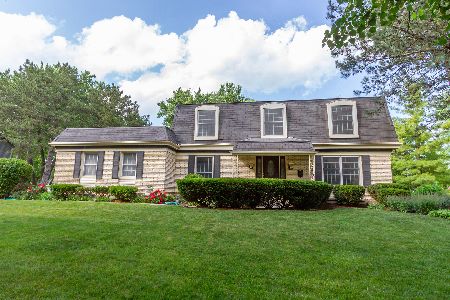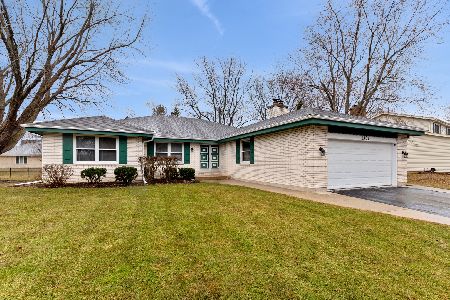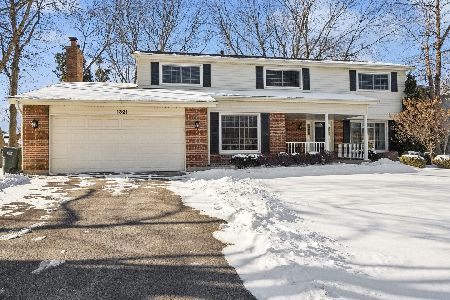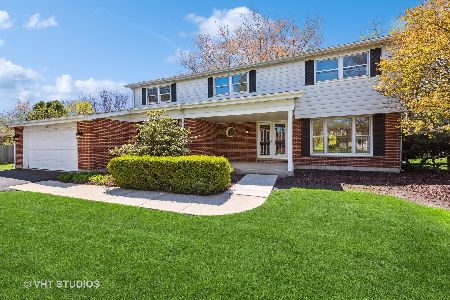1318 Whytecliff Road, Palatine, Illinois 60067
$510,000
|
Sold
|
|
| Status: | Closed |
| Sqft: | 0 |
| Cost/Sqft: | — |
| Beds: | 5 |
| Baths: | 4 |
| Year Built: | 1971 |
| Property Taxes: | $8,961 |
| Days On Market: | 6483 |
| Lot Size: | 0,00 |
Description
All in 04: Complete new kit w/granite, maple, ctr island, spot lighting, plus a wall removed to open kit & fam rm & WOW! All new in 07: beautiful walkout LL w/fireplace, bath, huge rec rm & WOW again! Tearoff roof, gutters, furn, AC, wtr htr 5 yrs new. Hrdwd on 1st flr new 02. Maint free "Timber Tek" deck. Fremd HS & large fenced yard. A fabulous home for entertaining & enjoyment. No HS CTG, Call for relo addendum.
Property Specifics
| Single Family | |
| — | |
| Tudor | |
| 1971 | |
| Full,Walkout | |
| STAFFORD | |
| No | |
| 0 |
| Cook | |
| Whytecliff | |
| 0 / Not Applicable | |
| None | |
| Lake Michigan | |
| Public Sewer | |
| 06869456 | |
| 02211080090000 |
Nearby Schools
| NAME: | DISTRICT: | DISTANCE: | |
|---|---|---|---|
|
Grade School
Hunting Ridge Elementary School |
15 | — | |
|
Middle School
Plum Grove Junior High School |
15 | Not in DB | |
|
High School
Wm Fremd High School |
211 | Not in DB | |
Property History
| DATE: | EVENT: | PRICE: | SOURCE: |
|---|---|---|---|
| 5 Sep, 2008 | Sold | $510,000 | MRED MLS |
| 30 Jul, 2008 | Under contract | $524,475 | MRED MLS |
| — | Last price change | $565,000 | MRED MLS |
| 21 Apr, 2008 | Listed for sale | $579,000 | MRED MLS |
Room Specifics
Total Bedrooms: 5
Bedrooms Above Ground: 5
Bedrooms Below Ground: 0
Dimensions: —
Floor Type: Carpet
Dimensions: —
Floor Type: Carpet
Dimensions: —
Floor Type: Carpet
Dimensions: —
Floor Type: —
Full Bathrooms: 4
Bathroom Amenities: —
Bathroom in Basement: 1
Rooms: Bedroom 5,Eating Area,Game Room,Recreation Room,Utility Room-1st Floor
Basement Description: Finished
Other Specifics
| 2 | |
| — | |
| — | |
| Deck | |
| — | |
| 173 X 109 X 148 X 85 | |
| — | |
| Yes | |
| — | |
| Dishwasher, Disposal, Microwave | |
| Not in DB | |
| — | |
| — | |
| — | |
| Wood Burning, Attached Fireplace Doors/Screen, Gas Log |
Tax History
| Year | Property Taxes |
|---|---|
| 2008 | $8,961 |
Contact Agent
Nearby Similar Homes
Nearby Sold Comparables
Contact Agent
Listing Provided By
Baird & Warner














