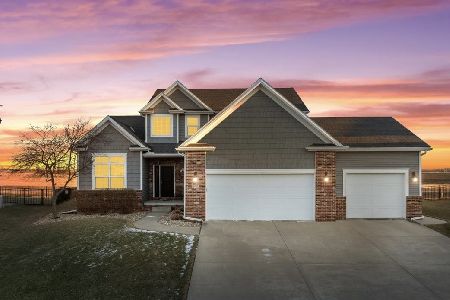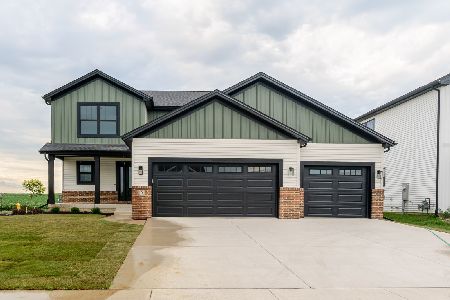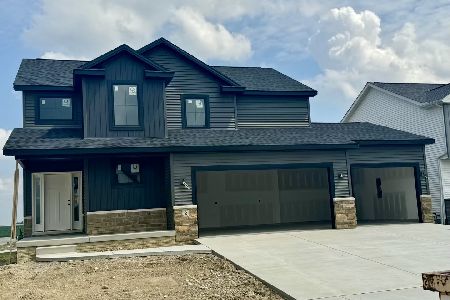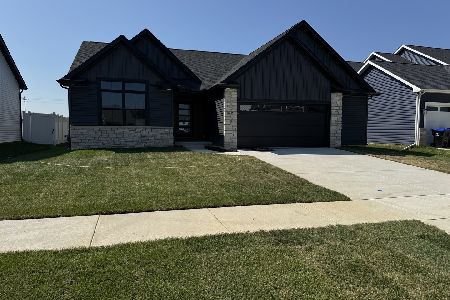1318 Winterberry, Bloomington, Illinois 61705
$300,000
|
Sold
|
|
| Status: | Closed |
| Sqft: | 2,698 |
| Cost/Sqft: | $117 |
| Beds: | 5 |
| Baths: | 4 |
| Year Built: | 2013 |
| Property Taxes: | $9,640 |
| Days On Market: | 2807 |
| Lot Size: | 0,00 |
Description
WOW! What a beautiful 5 bedroom, 3.5 bath, finished basement home in the grove! Gorgeous open floor plan with over 4,000SF! Formal 2 Story Family Room w/gas fireplace mantel and granite surround. Beautiful kitchen with granite counter tops, tiled backsplash, abundance of cabinets including buffet area, Pantry, center island eating bar and new microwave 3/30/18. Wood floors in Dining Room and Family Room. First floor Master Suite w/trey ceiling, large walk in closet, bath w/his and hers vanities, tiled surround shower, whirlpool tub. 3 Large Bedrooms up with great closet space, Full bath w/2 sink vanity, separate stool and tub/shower. Bonus room 16 x 10 and loft area. Great Finished Basement with Family Room, Bedroom, Full bath and Rec Room. SO much to love about this home! Nice sized backyard and deck great for entertaining.
Property Specifics
| Single Family | |
| — | |
| Traditional | |
| 2013 | |
| Full | |
| — | |
| No | |
| — |
| Mc Lean | |
| Grove On Kickapoo Creek | |
| — / Not Applicable | |
| — | |
| Public | |
| Public Sewer | |
| 10245223 | |
| 2209454006 |
Nearby Schools
| NAME: | DISTRICT: | DISTANCE: | |
|---|---|---|---|
|
Grade School
Benjamin Elementary |
5 | — | |
|
Middle School
Evans Jr High |
5 | Not in DB | |
|
High School
Normal Community High School |
5 | Not in DB | |
Property History
| DATE: | EVENT: | PRICE: | SOURCE: |
|---|---|---|---|
| 27 Mar, 2013 | Sold | $324,900 | MRED MLS |
| 10 Feb, 2013 | Under contract | $324,900 | MRED MLS |
| 28 Jan, 2013 | Listed for sale | $324,900 | MRED MLS |
| 30 Jul, 2018 | Sold | $300,000 | MRED MLS |
| 27 Jun, 2018 | Under contract | $314,500 | MRED MLS |
| 18 May, 2018 | Listed for sale | $319,500 | MRED MLS |
Room Specifics
Total Bedrooms: 5
Bedrooms Above Ground: 5
Bedrooms Below Ground: 0
Dimensions: —
Floor Type: Carpet
Dimensions: —
Floor Type: Carpet
Dimensions: —
Floor Type: Carpet
Dimensions: —
Floor Type: —
Full Bathrooms: 4
Bathroom Amenities: Whirlpool
Bathroom in Basement: 1
Rooms: Other Room,Family Room,Foyer
Basement Description: Egress Window,Finished
Other Specifics
| 3 | |
| — | |
| — | |
| Deck | |
| Landscaped | |
| 144X150 | |
| — | |
| Full | |
| Vaulted/Cathedral Ceilings, Walk-In Closet(s) | |
| Dishwasher, Range, Microwave | |
| Not in DB | |
| — | |
| — | |
| — | |
| Gas Log, Attached Fireplace Doors/Screen |
Tax History
| Year | Property Taxes |
|---|---|
| 2018 | $9,640 |
Contact Agent
Nearby Similar Homes
Nearby Sold Comparables
Contact Agent
Listing Provided By
RE/MAX Rising









