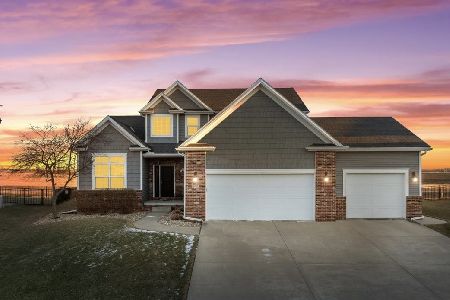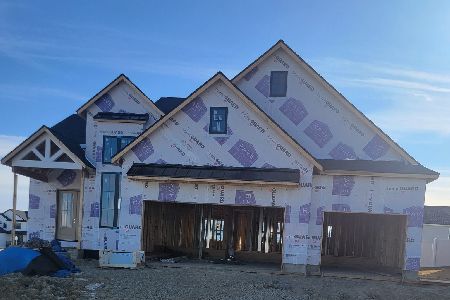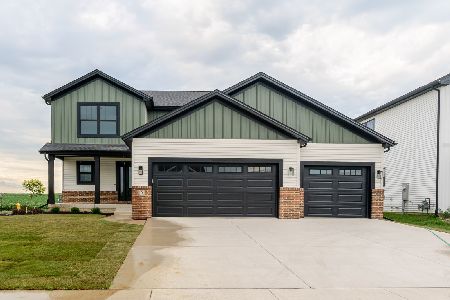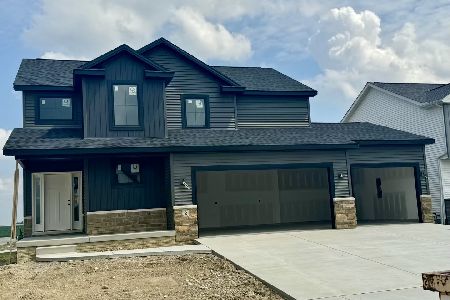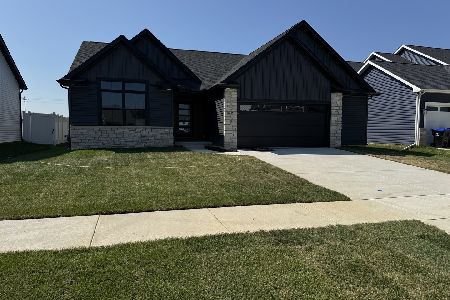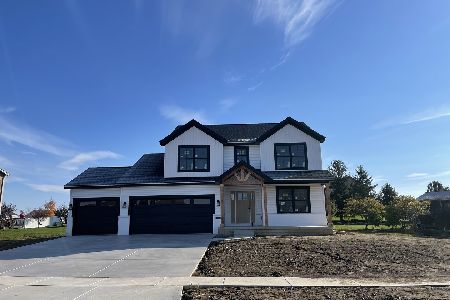1406 Winterberry, Bloomington, Illinois 61705
$308,000
|
Sold
|
|
| Status: | Closed |
| Sqft: | 1,750 |
| Cost/Sqft: | $180 |
| Beds: | 3 |
| Baths: | 3 |
| Year Built: | 2012 |
| Property Taxes: | $7,363 |
| Days On Market: | 2837 |
| Lot Size: | 0,00 |
Description
Welcome Home! This Custom Built Ranch Home Is Absolutely Stunning! Great Room with Fabulous Looking Gas Fireplace Surround , Hardwood Flooring, and Soaring Vaulted Ceilings. Granite Counters Set This Beautiful Kitchen Off With Bead Board Accents on Walls and Back of the Cabinets. Laundry Room is Located Off the Kitchen for Convenience . Breakfast Nook Leads Out to the Screened In Porch/ High End Screening for Protection from the Elements. Overlooks A Gorgeous Landscaped Backyard with Mature Evergreens , Shrubs, Flowers , Concrete Edging, Sprinkler System and Newer Custom Concrete Poured Patio. Finished Lower Level Features a Vast Open Family Room, 4th Bedroom, Full Bath, Exercise Room, Cellar Room with Fresh Knotty Pine Walls. and a Workshop Wired For Woodworking Equipment . A Whole House Automatic Generator. Both Fireplaces Have Remotes and Fans.
Property Specifics
| Single Family | |
| — | |
| Ranch | |
| 2012 | |
| Full | |
| — | |
| No | |
| — |
| Mc Lean | |
| Grove On Kickapoo Creek | |
| 100 / Annual | |
| — | |
| Public | |
| Public Sewer | |
| 10221971 | |
| 2209454004 |
Nearby Schools
| NAME: | DISTRICT: | DISTANCE: | |
|---|---|---|---|
|
Grade School
Benjamin Elementary |
5 | — | |
|
Middle School
Evans Jr High |
5 | Not in DB | |
|
High School
Normal Community High School |
5 | Not in DB | |
Property History
| DATE: | EVENT: | PRICE: | SOURCE: |
|---|---|---|---|
| 19 Nov, 2012 | Sold | $286,000 | MRED MLS |
| 14 Oct, 2012 | Under contract | $286,900 | MRED MLS |
| 12 Jan, 2012 | Listed for sale | $289,900 | MRED MLS |
| 15 Jun, 2018 | Sold | $308,000 | MRED MLS |
| 8 May, 2018 | Under contract | $314,900 | MRED MLS |
| 18 Apr, 2018 | Listed for sale | $324,900 | MRED MLS |
Room Specifics
Total Bedrooms: 4
Bedrooms Above Ground: 3
Bedrooms Below Ground: 1
Dimensions: —
Floor Type: Carpet
Dimensions: —
Floor Type: Carpet
Dimensions: —
Floor Type: Carpet
Full Bathrooms: 3
Bathroom Amenities: Garden Tub
Bathroom in Basement: 1
Rooms: Other Room
Basement Description: Egress Window,Finished
Other Specifics
| 3 | |
| — | |
| — | |
| Patio, Porch Screened | |
| Mature Trees,Landscaped | |
| 140 X 150 X 76 X 150 | |
| — | |
| Full | |
| First Floor Full Bath, Vaulted/Cathedral Ceilings, Walk-In Closet(s) | |
| Dishwasher, Refrigerator, Range, Microwave | |
| Not in DB | |
| — | |
| — | |
| — | |
| Gas Log, Attached Fireplace Doors/Screen |
Tax History
| Year | Property Taxes |
|---|---|
| 2012 | $63 |
| 2018 | $7,363 |
Contact Agent
Nearby Similar Homes
Nearby Sold Comparables
Contact Agent
Listing Provided By
RE/MAX Choice

