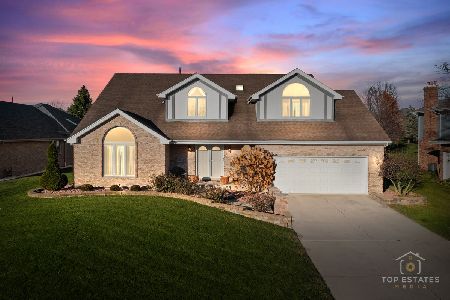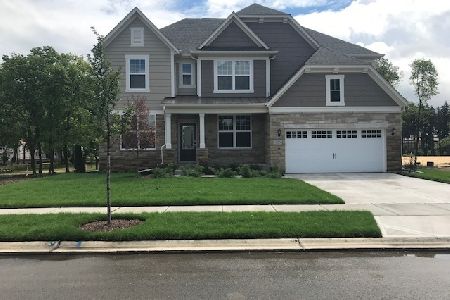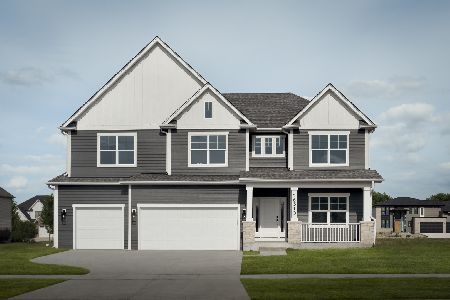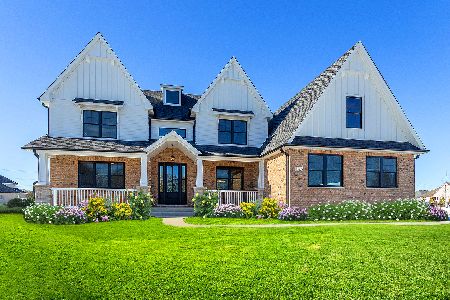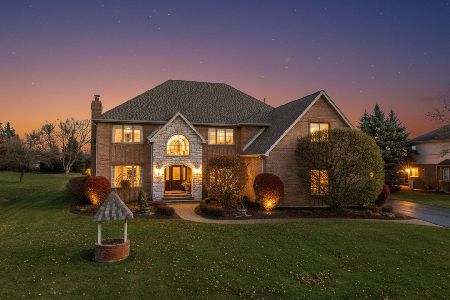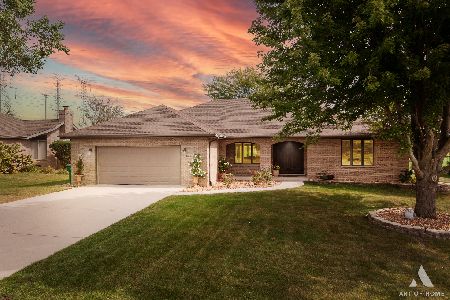13180 Hunt Master Lane, Lemont, Illinois 60439
$615,000
|
Sold
|
|
| Status: | Closed |
| Sqft: | 5,558 |
| Cost/Sqft: | $117 |
| Beds: | 5 |
| Baths: | 5 |
| Year Built: | 1993 |
| Property Taxes: | $10,897 |
| Days On Market: | 2336 |
| Lot Size: | 0,88 |
Description
All brick custom built home on .88 acre cul-de-sac lot in Fox Pointe. Open floor plan designed for entertaining. Vaulted Family Room, Large Living & Dining rooms, Main floor office/bedroom with adjoining bath. Gourmet kitchen, granite, pro stainless appliances, island & breakfast area. Spectacular master suite with spa-inspired bath, walk-in closet. Second floor has 4 bedrooms, 2 full bathrooms. Main floor laundry. Full finished WALK OUT basement with new flooring, recreation room, game room, Full BAR, kegerator, washer & dryer & full bathroom. 20x44 in-ground pool with slide, water fall & diving board surrounded by brick patio space, fire pit, built in grill and access to bamboo deck off kitchen. 3 car garage, Lake Michigan water. Sprinkler system is fed by private well to reduce costs. Mins to renowned golf courses, Metra, Dining and expressways. Core park district, Blue Ribbon Lemont High School & Highly rated grade schools. LIVE & ENJOY! ~Make sure to watch the walk through video~
Property Specifics
| Single Family | |
| — | |
| Traditional | |
| 1993 | |
| Full,Walkout | |
| — | |
| No | |
| 0.88 |
| Cook | |
| Fox Pointe | |
| 0 / Not Applicable | |
| None | |
| Lake Michigan | |
| Public Sewer | |
| 10462791 | |
| 22354070040000 |
Nearby Schools
| NAME: | DISTRICT: | DISTANCE: | |
|---|---|---|---|
|
Grade School
River Valley Elementary School |
113a | — | |
|
Middle School
Old Quarry Middle School |
113A | Not in DB | |
|
High School
Lemont Twp High School |
210 | Not in DB | |
|
Alternate Elementary School
Oakwood Elementary School |
— | Not in DB | |
Property History
| DATE: | EVENT: | PRICE: | SOURCE: |
|---|---|---|---|
| 4 Dec, 2019 | Sold | $615,000 | MRED MLS |
| 28 Oct, 2019 | Under contract | $649,900 | MRED MLS |
| 25 Jul, 2019 | Listed for sale | $649,900 | MRED MLS |
Room Specifics
Total Bedrooms: 5
Bedrooms Above Ground: 5
Bedrooms Below Ground: 0
Dimensions: —
Floor Type: Carpet
Dimensions: —
Floor Type: Carpet
Dimensions: —
Floor Type: Hardwood
Dimensions: —
Floor Type: —
Full Bathrooms: 5
Bathroom Amenities: Whirlpool,Separate Shower,Double Sink
Bathroom in Basement: 1
Rooms: Bedroom 5,Recreation Room,Game Room,Foyer
Basement Description: Finished,Exterior Access
Other Specifics
| 3 | |
| Concrete Perimeter | |
| Asphalt | |
| Deck, Brick Paver Patio, In Ground Pool, Outdoor Grill | |
| Cul-De-Sac,Fenced Yard,Landscaped | |
| 29X17X16X27X250X238X285 | |
| — | |
| Full | |
| Vaulted/Cathedral Ceilings, Bar-Wet, Hardwood Floors, In-Law Arrangement, First Floor Laundry, First Floor Full Bath | |
| Double Oven, Microwave, Dishwasher, Refrigerator, Bar Fridge, Washer, Dryer, Stainless Steel Appliance(s), Wine Refrigerator, Cooktop | |
| Not in DB | |
| Street Lights, Street Paved | |
| — | |
| — | |
| Wood Burning, Gas Log, Gas Starter |
Tax History
| Year | Property Taxes |
|---|---|
| 2019 | $10,897 |
Contact Agent
Nearby Similar Homes
Nearby Sold Comparables
Contact Agent
Listing Provided By
Coldwell Banker The Real Estate Group

