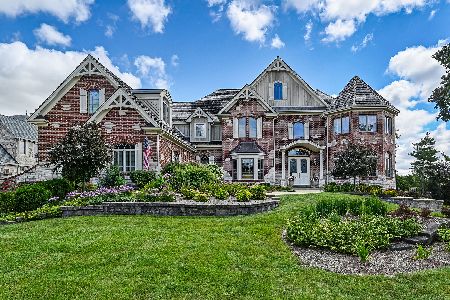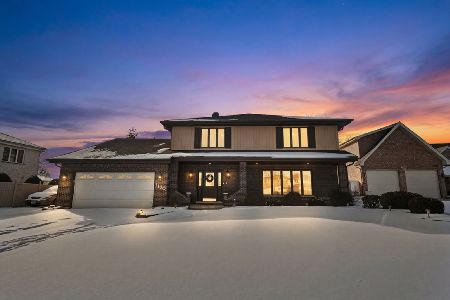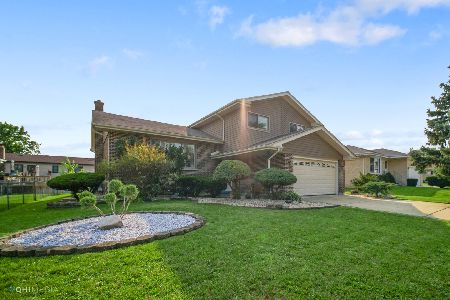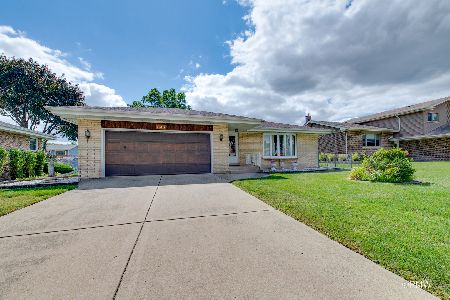1319 Byron Avenue, Addison, Illinois 60101
$280,000
|
Sold
|
|
| Status: | Closed |
| Sqft: | 2,153 |
| Cost/Sqft: | $116 |
| Beds: | 4 |
| Baths: | 3 |
| Year Built: | 1972 |
| Property Taxes: | $5,671 |
| Days On Market: | 2930 |
| Lot Size: | 0,19 |
Description
Spacious tri-level home in Addison boasting 4 bedrooms, 2 1/2 baths and finished basement! Open floor plan with living room boasting beautiful bay window and entertaining-sized dining room that could seat 12-14 guests. Kitchen offers eating area, pantry closet and tons of potential. All 4 bedrooms located on second level with master suite featuring double closets and a private bath. Family room and large laundry room situated on lower level, ground level, with sliding door leading onto concrete patio and backyard. Finished basement features recreation room and two storage rooms! Value added improvements: furnace (2017), newer vinyl siding, newer architectural roof and newer vinyl windows. Easy access to I-355 and I-290, restaurants, shopping, Marcus Addison Cinema, parks and schools! Property being conveyed, "as is". Looking to invest a little sweat equity? This is the home for you!
Property Specifics
| Single Family | |
| — | |
| Tri-Level | |
| 1972 | |
| Partial | |
| — | |
| No | |
| 0.19 |
| Du Page | |
| Pioneer Park | |
| 0 / Not Applicable | |
| None | |
| Lake Michigan | |
| Public Sewer | |
| 09862532 | |
| 0319209008 |
Nearby Schools
| NAME: | DISTRICT: | DISTANCE: | |
|---|---|---|---|
|
Grade School
Stone Elementary School |
4 | — | |
|
Middle School
Indian Trail Junior High School |
4 | Not in DB | |
|
High School
Addison Trail High School |
88 | Not in DB | |
Property History
| DATE: | EVENT: | PRICE: | SOURCE: |
|---|---|---|---|
| 18 May, 2018 | Sold | $280,000 | MRED MLS |
| 4 Apr, 2018 | Under contract | $250,000 | MRED MLS |
| 21 Feb, 2018 | Listed for sale | $250,000 | MRED MLS |
| 25 Nov, 2020 | Sold | $375,000 | MRED MLS |
| 15 Oct, 2020 | Under contract | $389,000 | MRED MLS |
| — | Last price change | $395,000 | MRED MLS |
| 22 Sep, 2020 | Listed for sale | $395,000 | MRED MLS |
Room Specifics
Total Bedrooms: 4
Bedrooms Above Ground: 4
Bedrooms Below Ground: 0
Dimensions: —
Floor Type: Carpet
Dimensions: —
Floor Type: Carpet
Dimensions: —
Floor Type: Carpet
Full Bathrooms: 3
Bathroom Amenities: —
Bathroom in Basement: 0
Rooms: Eating Area,Recreation Room,Storage
Basement Description: Finished
Other Specifics
| 2 | |
| Concrete Perimeter | |
| Concrete | |
| Patio | |
| — | |
| 70 X 120 | |
| Full | |
| Full | |
| Hardwood Floors, First Floor Laundry | |
| Range, Microwave, Dishwasher | |
| Not in DB | |
| Sidewalks, Street Lights, Street Paved | |
| — | |
| — | |
| — |
Tax History
| Year | Property Taxes |
|---|---|
| 2018 | $5,671 |
| 2020 | $5,230 |
Contact Agent
Nearby Similar Homes
Nearby Sold Comparables
Contact Agent
Listing Provided By
Baird & Warner











