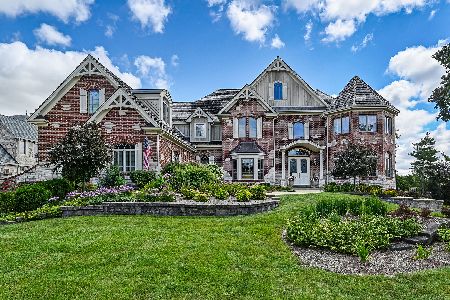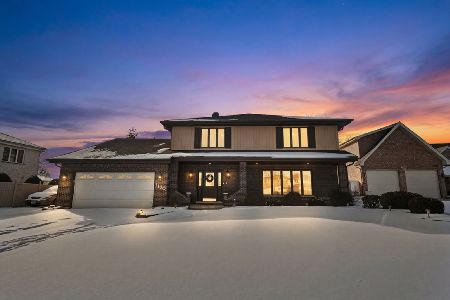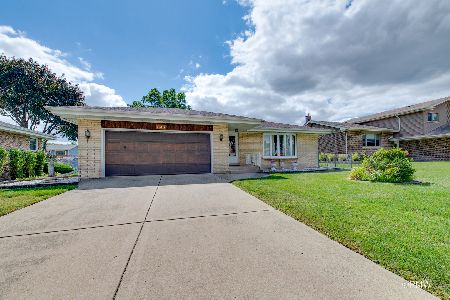1319 Byron Avenue, Addison, Illinois 60101
$375,000
|
Sold
|
|
| Status: | Closed |
| Sqft: | 2,153 |
| Cost/Sqft: | $181 |
| Beds: | 4 |
| Baths: | 3 |
| Year Built: | 1972 |
| Property Taxes: | $5,230 |
| Days On Market: | 1986 |
| Lot Size: | 0,20 |
Description
Fresh and sparkling 4 bedrooms home, 2 1/2 baths and finished basement! Open floor plan with living room boasting beautiful bay window and entertaining-sized dining room that could seat 12-14 guests. Modern white kitchen with island, high quality quartz counter top, top SS appliances, refrigerator with wine cooler. Hardwood flooring through the house, new trims and doors. All 4 bedrooms located on second level with master suite, beautifully updated bathrooms. Family room and large laundry room situated on lower level, ground level, with sliding door leading onto concrete patio and backyard. Finished basement with recreation room and two storage rooms! Improvements: furnace (2017), newer vinyl siding, newer architectural roof and newer vinyl windows. Trampoline and shed as a bonus buy! Easy access to I-355 and I-290, restaurants, shopping, parks and schools!
Property Specifics
| Single Family | |
| — | |
| Tri-Level | |
| 1972 | |
| Partial | |
| — | |
| No | |
| 0.2 |
| Du Page | |
| Pioneer Park | |
| 0 / Not Applicable | |
| None | |
| Lake Michigan | |
| Public Sewer | |
| 10880942 | |
| 0319209008 |
Nearby Schools
| NAME: | DISTRICT: | DISTANCE: | |
|---|---|---|---|
|
Grade School
Stone Elementary School |
4 | — | |
|
Middle School
Indian Trail Junior High School |
4 | Not in DB | |
|
High School
Addison Trail High School |
88 | Not in DB | |
Property History
| DATE: | EVENT: | PRICE: | SOURCE: |
|---|---|---|---|
| 18 May, 2018 | Sold | $280,000 | MRED MLS |
| 4 Apr, 2018 | Under contract | $250,000 | MRED MLS |
| 21 Feb, 2018 | Listed for sale | $250,000 | MRED MLS |
| 25 Nov, 2020 | Sold | $375,000 | MRED MLS |
| 15 Oct, 2020 | Under contract | $389,000 | MRED MLS |
| — | Last price change | $395,000 | MRED MLS |
| 22 Sep, 2020 | Listed for sale | $395,000 | MRED MLS |
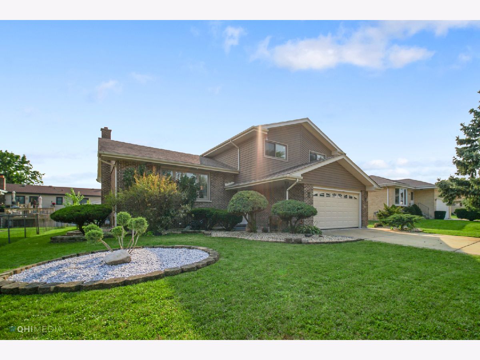
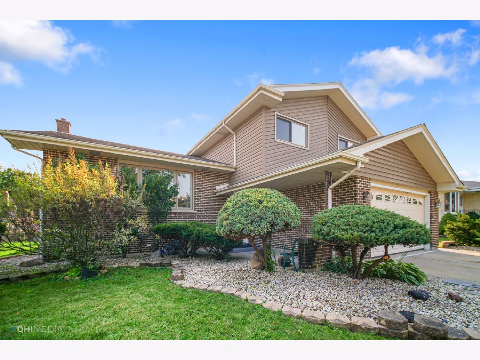
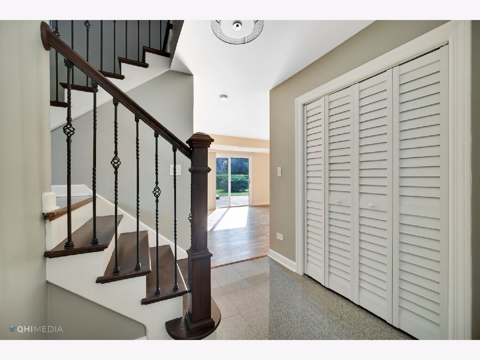
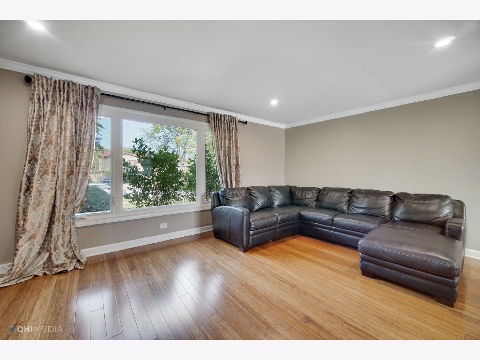
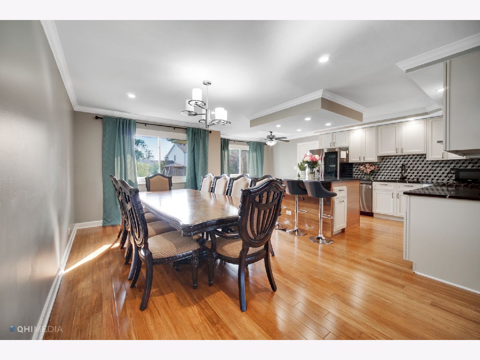
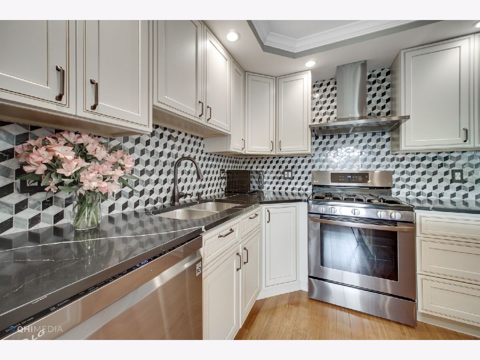
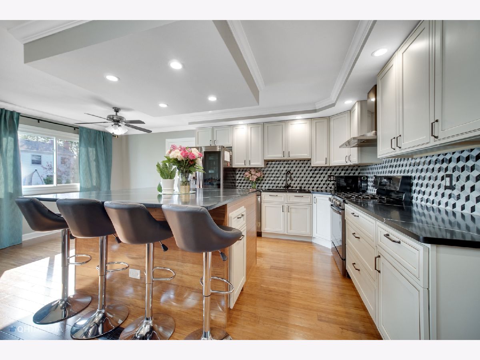
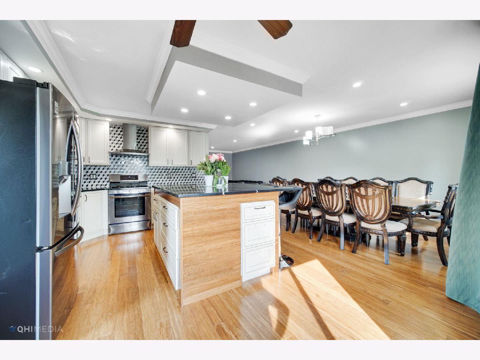
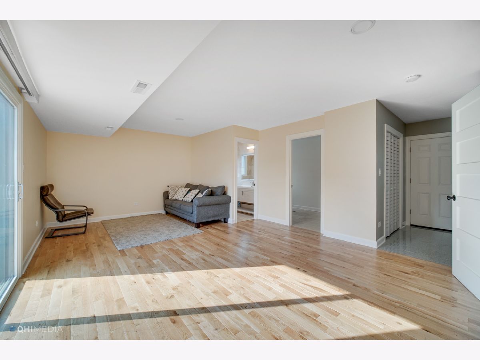
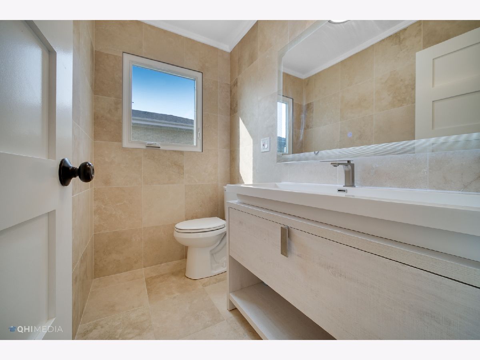
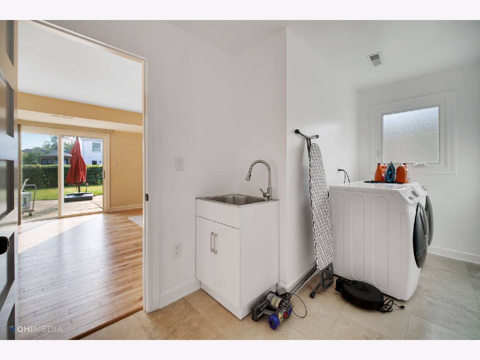
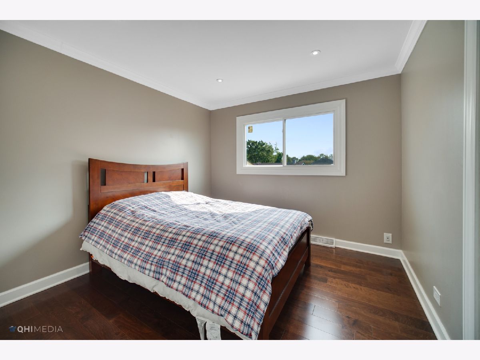
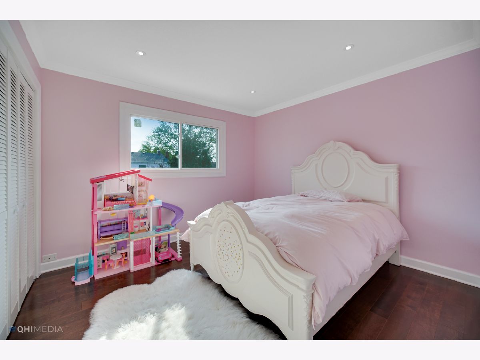
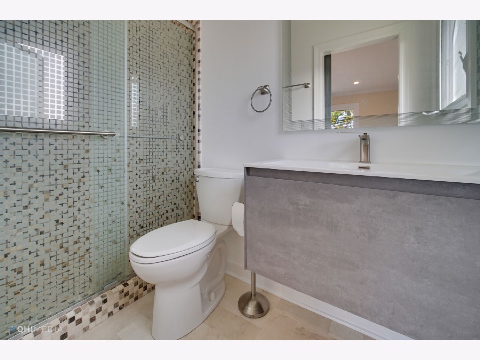
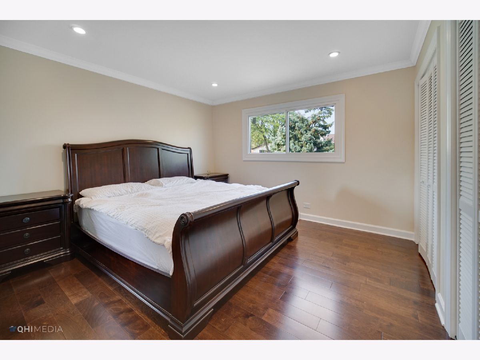
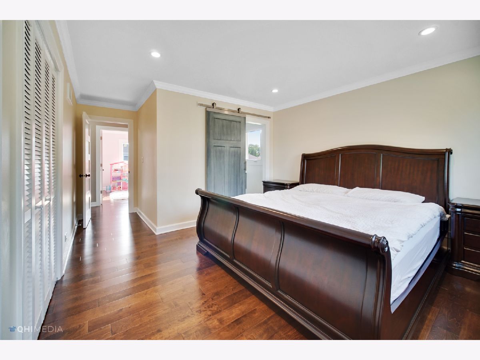
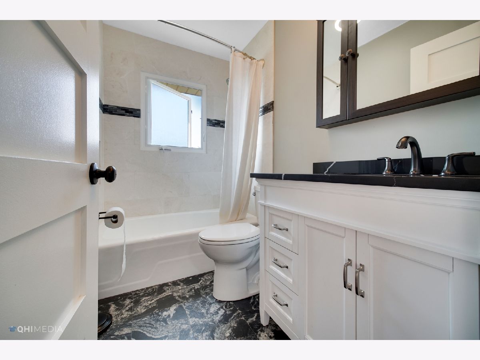
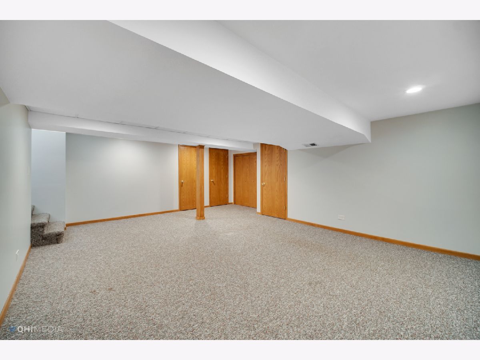
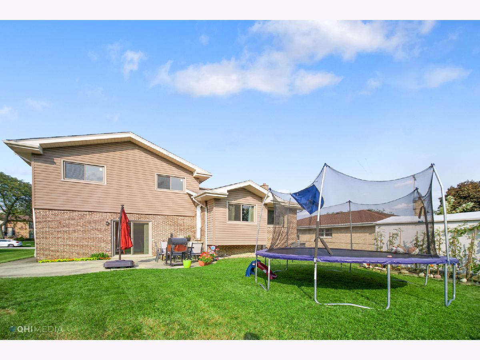
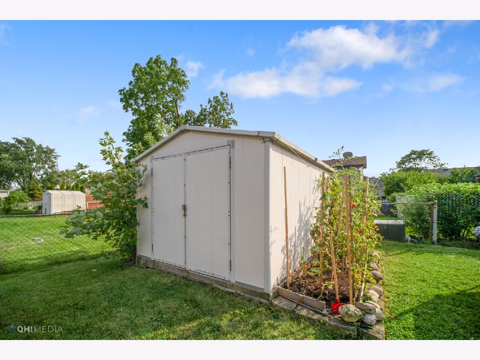
Room Specifics
Total Bedrooms: 4
Bedrooms Above Ground: 4
Bedrooms Below Ground: 0
Dimensions: —
Floor Type: Hardwood
Dimensions: —
Floor Type: Hardwood
Dimensions: —
Floor Type: Hardwood
Full Bathrooms: 3
Bathroom Amenities: —
Bathroom in Basement: 0
Rooms: Eating Area,Recreation Room,Storage,Foyer
Basement Description: Finished
Other Specifics
| 2 | |
| Concrete Perimeter | |
| Concrete | |
| Patio | |
| — | |
| 70 X 120 | |
| Full | |
| Full | |
| Hardwood Floors, First Floor Laundry | |
| Range, Microwave, Dishwasher, High End Refrigerator, Washer, Dryer, Stainless Steel Appliance(s), Wine Refrigerator | |
| Not in DB | |
| Park, Curbs, Sidewalks, Street Lights, Street Paved | |
| — | |
| — | |
| — |
Tax History
| Year | Property Taxes |
|---|---|
| 2018 | $5,671 |
| 2020 | $5,230 |
Contact Agent
Nearby Similar Homes
Nearby Sold Comparables
Contact Agent
Listing Provided By
Bluebird Realty, Inc.



