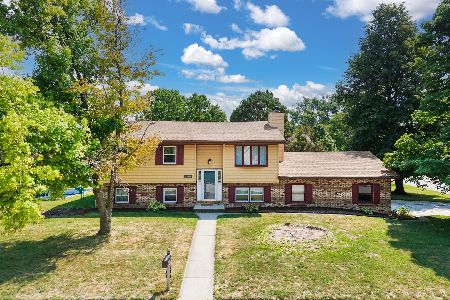1319 Chadwick, Normal, Illinois 61761
$157,000
|
Sold
|
|
| Status: | Closed |
| Sqft: | 1,130 |
| Cost/Sqft: | $145 |
| Beds: | 0 |
| Baths: | 3 |
| Year Built: | 1981 |
| Property Taxes: | $3,319 |
| Days On Market: | 5769 |
| Lot Size: | 0,00 |
Description
Incredible unique-style passive solar one-owner home; This is NOT your cookie cutter house! 3 room addition w/ thermal low e glass windows in 1998; 2 HVAC, 2 wtr htrs, new furnace '09, 2x6 construction w/ lots of insulation in ceilings, walls, and under floors, 2 entrances to garage; lower portion of house is handicapped accessible! OR1=den/office/bedroom3; OR2=airlock entry; taxes are sr exmpt; 5x6=kitchenette off garage
Property Specifics
| Single Family | |
| — | |
| Quad Level,Contemporary | |
| 1981 | |
| — | |
| — | |
| No | |
| — |
| Mc Lean | |
| Pleasant Hills N. | |
| — / Not Applicable | |
| — | |
| Public | |
| Public Sewer | |
| 10190862 | |
| 1427277030 |
Nearby Schools
| NAME: | DISTRICT: | DISTANCE: | |
|---|---|---|---|
|
Grade School
Sugar Creek Elementary |
5 | — | |
|
Middle School
Kingsley Jr High |
5 | Not in DB | |
|
High School
Normal Community West High Schoo |
5 | Not in DB | |
Property History
| DATE: | EVENT: | PRICE: | SOURCE: |
|---|---|---|---|
| 24 May, 2010 | Sold | $157,000 | MRED MLS |
| 25 Apr, 2010 | Under contract | $164,000 | MRED MLS |
| 3 Apr, 2010 | Listed for sale | $166,000 | MRED MLS |
Room Specifics
Total Bedrooms: 2
Bedrooms Above Ground: 0
Bedrooms Below Ground: 2
Dimensions: —
Floor Type: Ceramic Tile
Full Bathrooms: 3
Bathroom Amenities: —
Bathroom in Basement: 1
Rooms: Other Room,Family Room,Foyer
Basement Description: Other,Finished
Other Specifics
| 2 | |
| — | |
| — | |
| Patio | |
| Mature Trees,Landscaped | |
| 77X113 | |
| — | |
| Full | |
| Skylight(s), Bar-Wet, Built-in Features | |
| Dishwasher, Refrigerator, Range | |
| Not in DB | |
| — | |
| — | |
| — | |
| — |
Tax History
| Year | Property Taxes |
|---|---|
| 2010 | $3,319 |
Contact Agent
Nearby Similar Homes
Nearby Sold Comparables
Contact Agent
Listing Provided By
RE/MAX Choice







