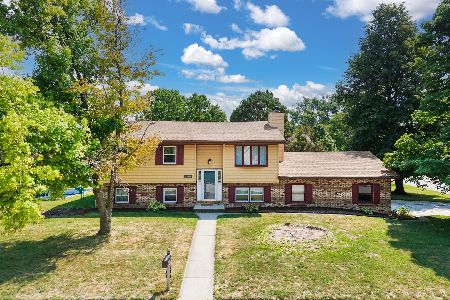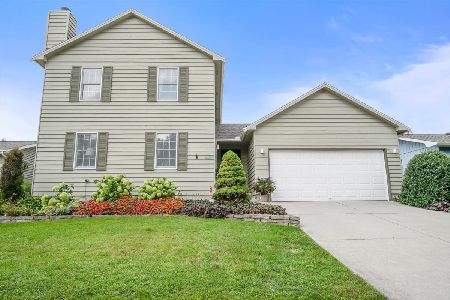200 Bentley, Normal, Illinois 61761
$138,525
|
Sold
|
|
| Status: | Closed |
| Sqft: | 1,026 |
| Cost/Sqft: | $138 |
| Beds: | 3 |
| Baths: | 3 |
| Year Built: | 1976 |
| Property Taxes: | $4,040 |
| Days On Market: | 4107 |
| Lot Size: | 0,00 |
Description
Nice 4 bedroom straight bi-level home situated on a corner lot within two blocks from Sugar Creek Elementary School. Oversized (26' x 24') side load garage and extra large storage shed. 20' x 14' deck off the eat-in kitchen overlooking the large fenced yard. Great for entertaining friends and family. New roof 2006 and new carpet 2014. Owner is paying for a Shield Essential Home Warranty from American Home Shield for the next owner at a cost of $435.00. The 13 x 8 room in lower level has no closet, great space for office. 13 new Low E windows to be installed 2nd week of May. Owner occupied property taxes would be approximately $502.00 less.
Property Specifics
| Single Family | |
| — | |
| Bi-Level | |
| 1976 | |
| Full | |
| — | |
| No | |
| — |
| Mc Lean | |
| Pleasant Hills N. | |
| — / Not Applicable | |
| — | |
| Public | |
| Public Sewer | |
| 10205904 | |
| 1427278001 |
Nearby Schools
| NAME: | DISTRICT: | DISTANCE: | |
|---|---|---|---|
|
Grade School
Sugar Creek Elementary |
5 | — | |
|
Middle School
Kingsley Jr High |
5 | Not in DB | |
|
High School
Normal Community High School |
5 | Not in DB | |
Property History
| DATE: | EVENT: | PRICE: | SOURCE: |
|---|---|---|---|
| 28 May, 2015 | Sold | $138,525 | MRED MLS |
| 16 Apr, 2015 | Under contract | $142,000 | MRED MLS |
| 22 Oct, 2014 | Listed for sale | $157,500 | MRED MLS |
| 17 Oct, 2017 | Sold | $155,575 | MRED MLS |
| 6 Sep, 2017 | Under contract | $156,975 | MRED MLS |
| 30 Aug, 2017 | Listed for sale | $156,975 | MRED MLS |
| 25 Sep, 2024 | Sold | $235,000 | MRED MLS |
| 10 Aug, 2024 | Under contract | $229,900 | MRED MLS |
| 7 Aug, 2024 | Listed for sale | $229,900 | MRED MLS |
Room Specifics
Total Bedrooms: 4
Bedrooms Above Ground: 3
Bedrooms Below Ground: 1
Dimensions: —
Floor Type: Carpet
Dimensions: —
Floor Type: Carpet
Dimensions: —
Floor Type: Carpet
Full Bathrooms: 3
Bathroom Amenities: —
Bathroom in Basement: 1
Rooms: Other Room
Basement Description: Partially Finished
Other Specifics
| 2 | |
| — | |
| — | |
| Deck | |
| Fenced Yard,Mature Trees,Corner Lot | |
| 91 X 128 | |
| Pull Down Stair | |
| Half | |
| First Floor Full Bath, Built-in Features | |
| Dishwasher, Range | |
| Not in DB | |
| — | |
| — | |
| — | |
| Wood Burning, Attached Fireplace Doors/Screen |
Tax History
| Year | Property Taxes |
|---|---|
| 2015 | $4,040 |
| 2017 | $3,716 |
| 2024 | $4,583 |
Contact Agent
Nearby Similar Homes
Nearby Sold Comparables
Contact Agent
Listing Provided By
RE/MAX Choice







