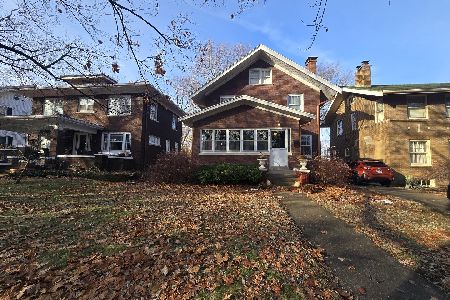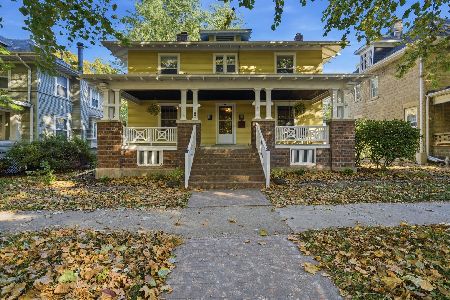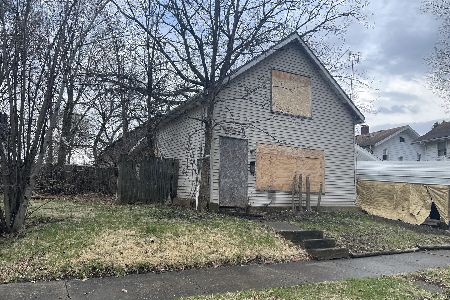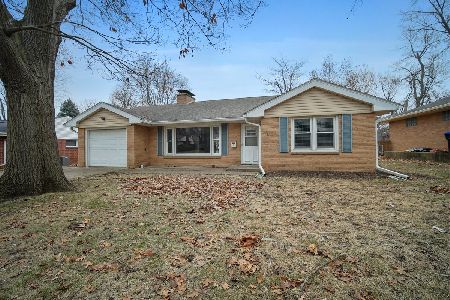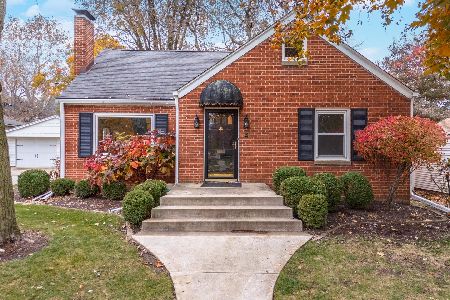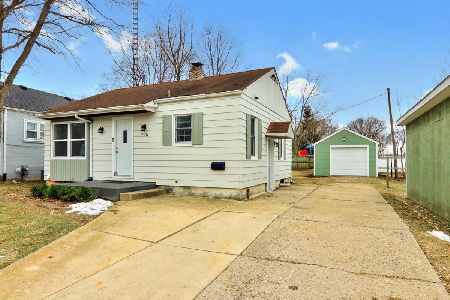1319 Clinton Boulevard, Bloomington, Illinois 61701
$245,500
|
Sold
|
|
| Status: | Closed |
| Sqft: | 3,170 |
| Cost/Sqft: | $82 |
| Beds: | 4 |
| Baths: | 3 |
| Year Built: | 1902 |
| Property Taxes: | $4,640 |
| Days On Market: | 259 |
| Lot Size: | 0,00 |
Description
Welcome to this beautifully maintained and character-filled home located in the historic White Place District. Spend your afternoons relaxing in the bright and airy three-season room that overlooks the charming neighborhood. Inside, the main level showcases rich hardwood flooring, soaring 9-foot ceilings with elegant crown molding, and an inviting family room featuring a decorative fireplace. The separate dining room connects seamlessly to the kitchen that offers an eat-in area, two sinks, and generous countertop space-perfect for both everyday living and entertaining. A main-floor office provides flexibility and could easily be converted into a fifth bedroom. A convenient half bath, added in 2017, completes the main level. Upstairs, the striking staircase leads to a second floor that includes a serene primary suite with a decorative fireplace and four windows that fill the room with natural light. Two additional bedrooms, a full bath, and another half bath offer comfortable accommodations. The finished attic serves as a fourth bedroom and features a large cedar closet and a whole-house fan for added comfort. Outside, the property offers two decks, a fenced-in yard ideal for pets or play, and a detached two-car garage. This home has seen numerous updates in recent years, including a full exterior repaint of the cedar wood siding in 2018, Renewal by Andersen windows and a new storm door on the front porch in 2023, and a new garage door and opener with battery backup in 2020. Gutters and downspouts were replaced in 2023, and the sewer line was repiped in 2024. The boiler was replaced in 2018, and the full bath was updated with a new tub and shower surround. Modern light fixtures were added in 2020. All kitchen appliances, as well as the washer and dryer, are included, making this home move-in ready and packed with charm and modern conveniences.
Property Specifics
| Single Family | |
| — | |
| — | |
| 1902 | |
| — | |
| — | |
| No | |
| — |
| — | |
| White's Place | |
| 0 / Not Applicable | |
| — | |
| — | |
| — | |
| 12334841 | |
| 1433479011 |
Nearby Schools
| NAME: | DISTRICT: | DISTANCE: | |
|---|---|---|---|
|
Grade School
Bent Elementary |
87 | — | |
|
Middle School
Bloomington Jr High School |
87 | Not in DB | |
|
High School
Bloomington High School |
87 | Not in DB | |
Property History
| DATE: | EVENT: | PRICE: | SOURCE: |
|---|---|---|---|
| 6 Nov, 2015 | Sold | $149,900 | MRED MLS |
| 21 Sep, 2015 | Under contract | $149,900 | MRED MLS |
| 17 Apr, 2015 | Listed for sale | $162,900 | MRED MLS |
| 9 Jul, 2025 | Sold | $245,500 | MRED MLS |
| 4 Jun, 2025 | Under contract | $259,500 | MRED MLS |
| — | Last price change | $269,500 | MRED MLS |
| 7 May, 2025 | Listed for sale | $269,900 | MRED MLS |
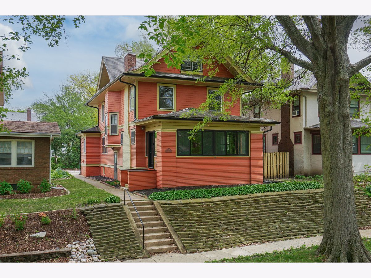

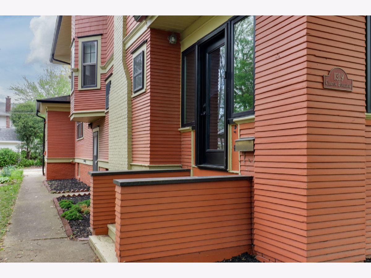

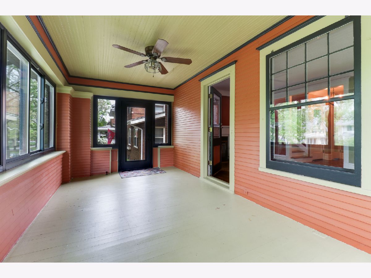

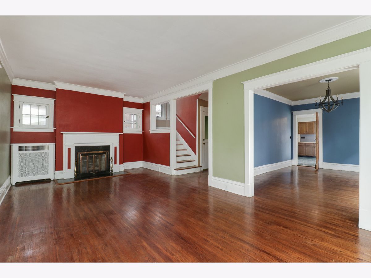
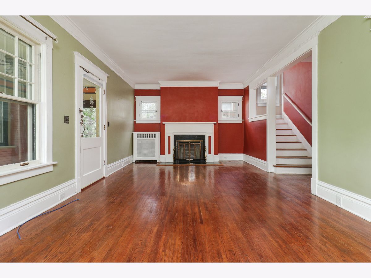

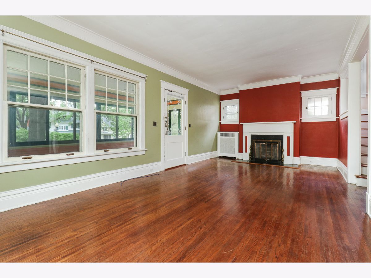
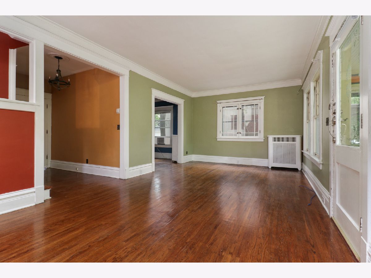

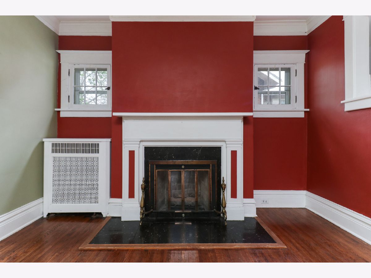


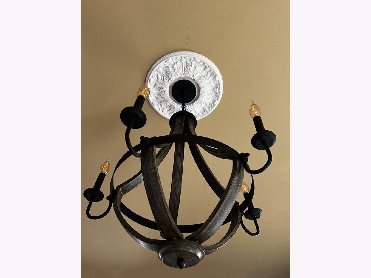
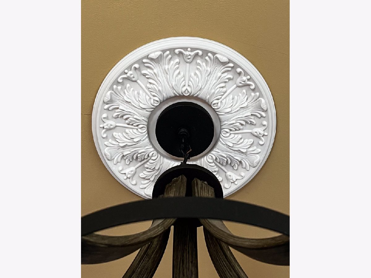

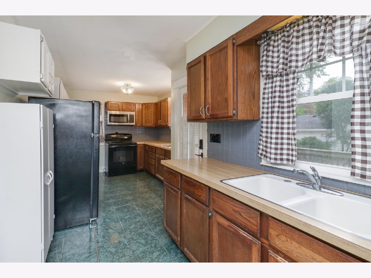

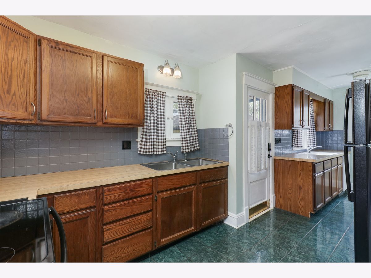

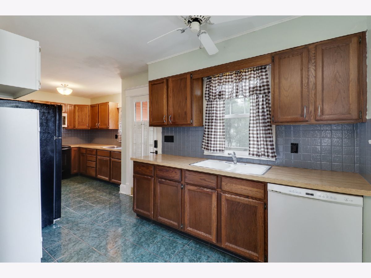
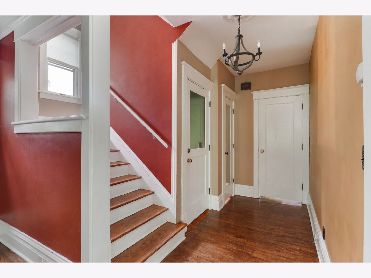

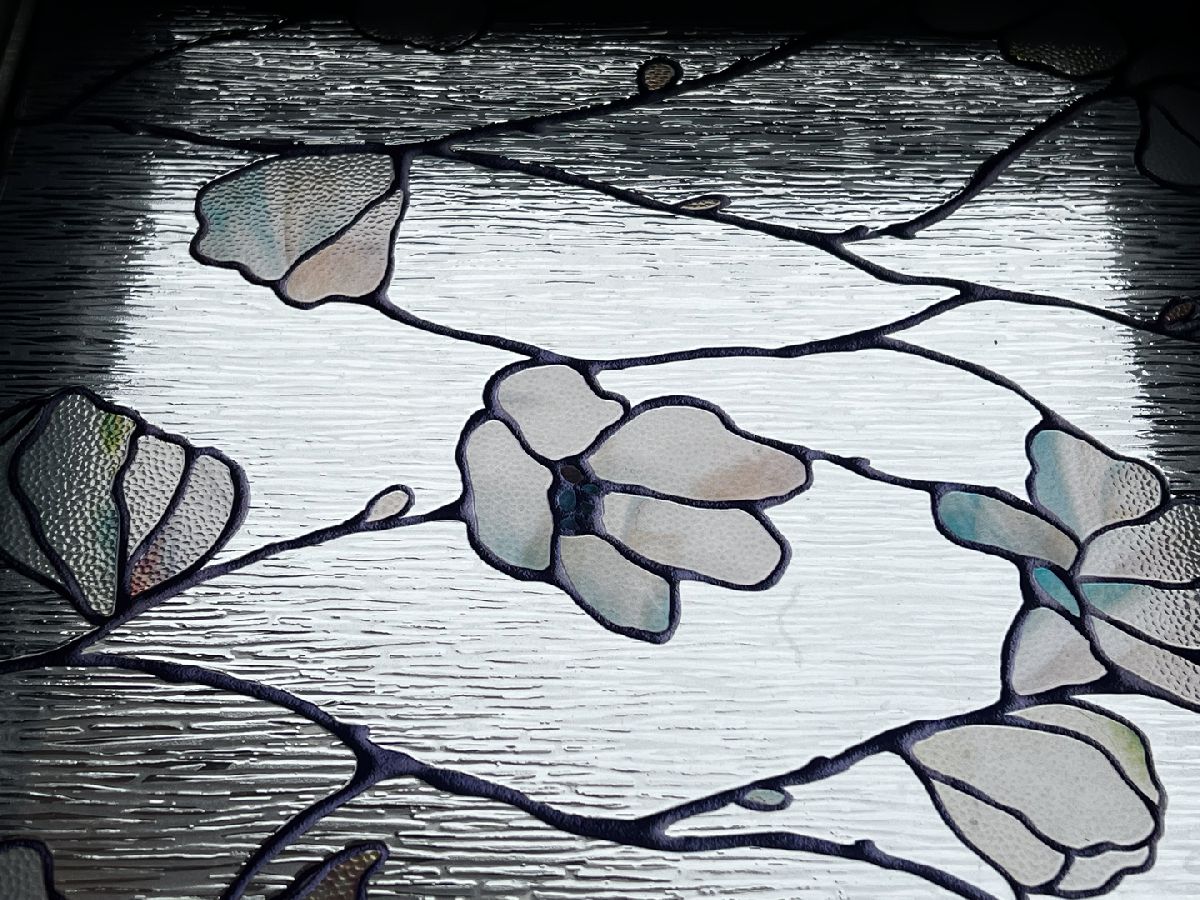
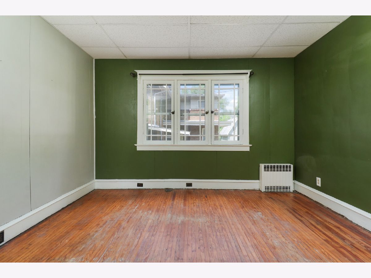
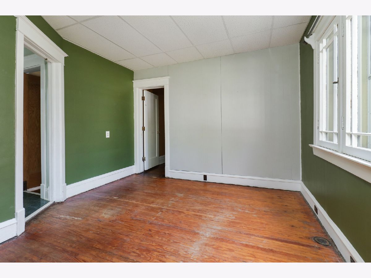


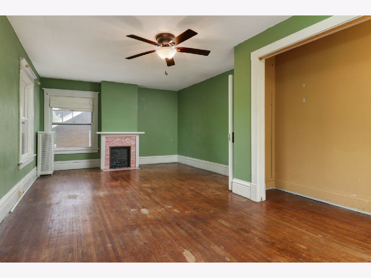



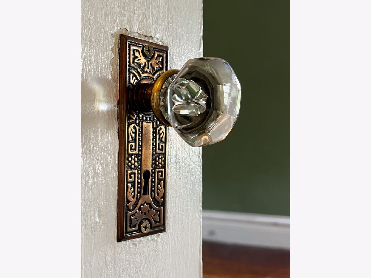




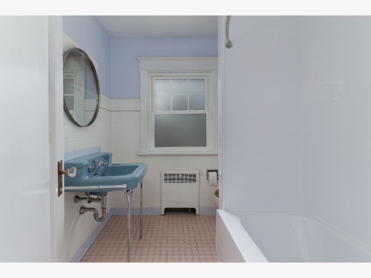

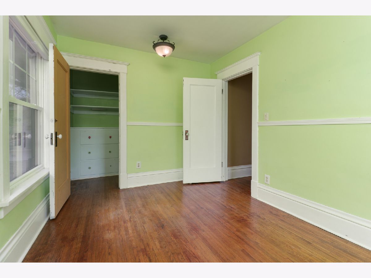




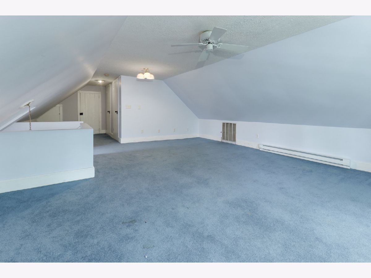

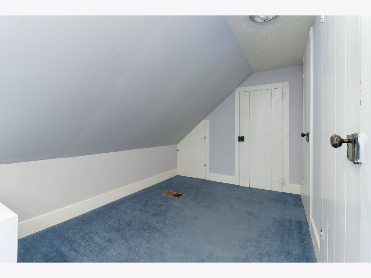

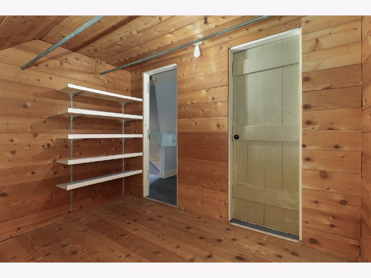

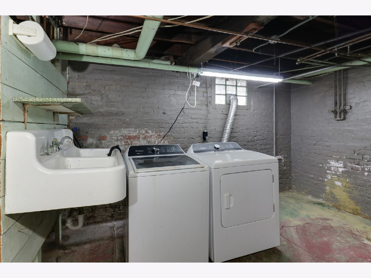
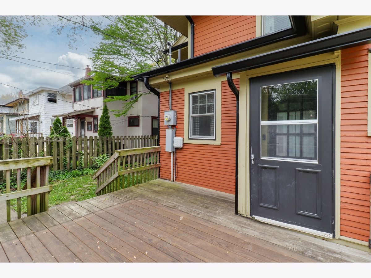

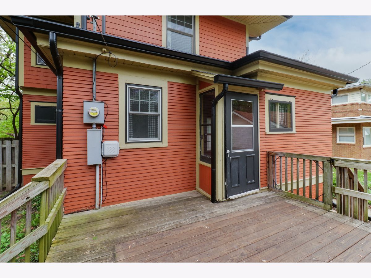

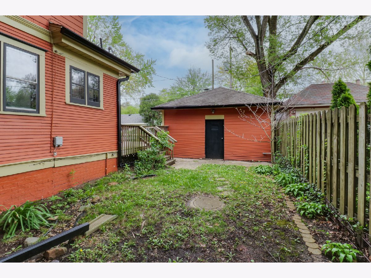
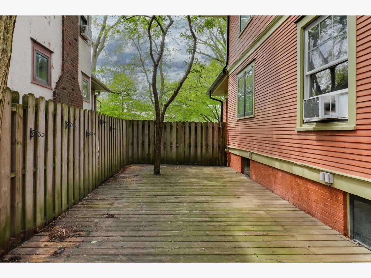
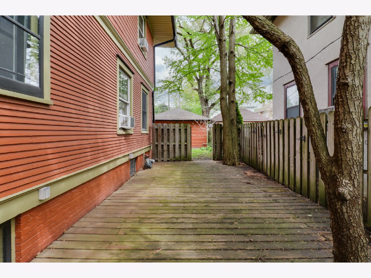

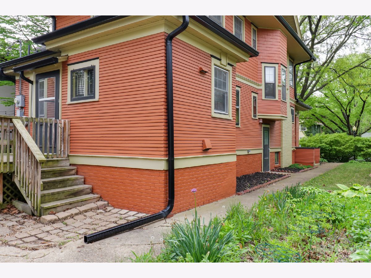
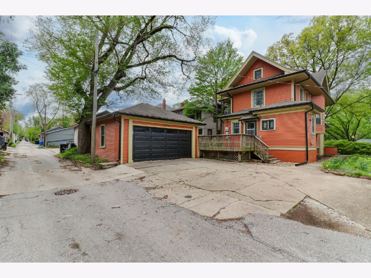

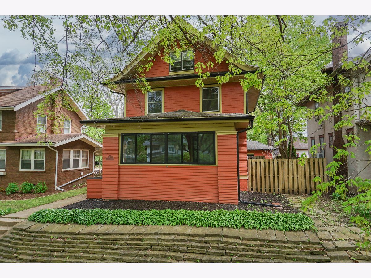
Room Specifics
Total Bedrooms: 4
Bedrooms Above Ground: 4
Bedrooms Below Ground: 0
Dimensions: —
Floor Type: —
Dimensions: —
Floor Type: —
Dimensions: —
Floor Type: —
Full Bathrooms: 3
Bathroom Amenities: —
Bathroom in Basement: 0
Rooms: —
Basement Description: —
Other Specifics
| 2 | |
| — | |
| — | |
| — | |
| — | |
| 50X110 | |
| — | |
| — | |
| — | |
| — | |
| Not in DB | |
| — | |
| — | |
| — | |
| — |
Tax History
| Year | Property Taxes |
|---|---|
| 2015 | $3,356 |
| 2025 | $4,640 |
Contact Agent
Nearby Similar Homes
Nearby Sold Comparables
Contact Agent
Listing Provided By
Coldwell Banker Real Estate Group

