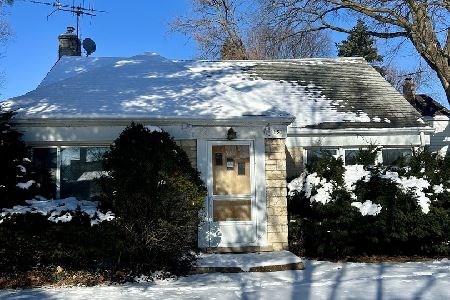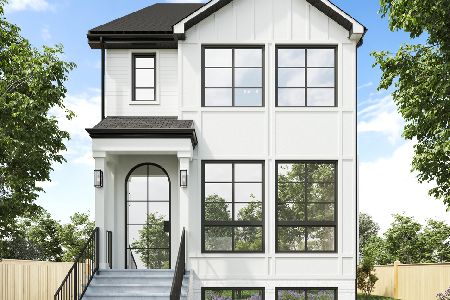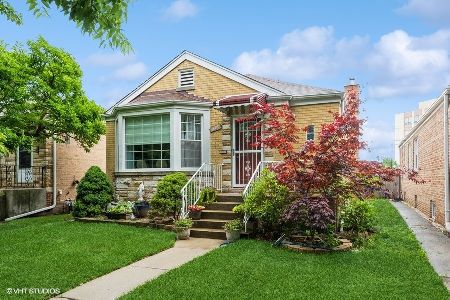1319 Dobson Street, Evanston, Illinois 60202
$495,000
|
Sold
|
|
| Status: | Closed |
| Sqft: | 0 |
| Cost/Sqft: | — |
| Beds: | 4 |
| Baths: | 3 |
| Year Built: | 1938 |
| Property Taxes: | $10,562 |
| Days On Market: | 2837 |
| Lot Size: | 0,00 |
Description
SOLD BEFORE PRINT! Recently updated brick home with arched doorways, picture-frame moldings and oak floors. Eat-in Kitchen with maple 42" cabinets, granite countertops, slate backsplash and white appliances. Huge master suite with enormous walk-in closet and skylights. Marble master bath has whirlpool tub, separate shower and double vanity with granite countertop. 4th bedroom is currently being used as an office on the 2nd floor with spacious closet and has French doors leading to private deck overlooking the backyard. Lower level includes large family room, 5th bedroom, 3rd full bath, utility room, laundry room & storage room. Fenced yard and two car garage complete this property. Close to restaurants, shopping, parks and transportation.
Property Specifics
| Single Family | |
| — | |
| English | |
| 1938 | |
| Full | |
| — | |
| No | |
| — |
| Cook | |
| — | |
| 0 / Not Applicable | |
| None | |
| Lake Michigan,Public | |
| Public Sewer | |
| 09934467 | |
| 10252230430000 |
Nearby Schools
| NAME: | DISTRICT: | DISTANCE: | |
|---|---|---|---|
|
Grade School
Dawes Elementary School |
65 | — | |
|
Middle School
Chute Middle School |
65 | Not in DB | |
|
High School
Evanston Twp High School |
202 | Not in DB | |
Property History
| DATE: | EVENT: | PRICE: | SOURCE: |
|---|---|---|---|
| 29 Sep, 2017 | Under contract | $0 | MRED MLS |
| 18 Jul, 2017 | Listed for sale | $0 | MRED MLS |
| 2 May, 2018 | Sold | $495,000 | MRED MLS |
| 1 May, 2018 | Under contract | $499,900 | MRED MLS |
| 1 May, 2018 | Listed for sale | $499,900 | MRED MLS |
Room Specifics
Total Bedrooms: 5
Bedrooms Above Ground: 4
Bedrooms Below Ground: 1
Dimensions: —
Floor Type: Hardwood
Dimensions: —
Floor Type: Hardwood
Dimensions: —
Floor Type: Hardwood
Dimensions: —
Floor Type: —
Full Bathrooms: 3
Bathroom Amenities: Whirlpool,Separate Shower,Double Sink
Bathroom in Basement: 1
Rooms: Breakfast Room,Walk In Closet,Bedroom 5
Basement Description: Partially Finished
Other Specifics
| 2 | |
| — | |
| — | |
| Balcony, Deck | |
| Fenced Yard | |
| 33 X 125 | |
| — | |
| Full | |
| Skylight(s), Hardwood Floors, First Floor Bedroom, First Floor Full Bath | |
| Range, Microwave, Dishwasher, Refrigerator, Washer, Dryer | |
| Not in DB | |
| Sidewalks, Street Lights, Street Paved | |
| — | |
| — | |
| — |
Tax History
| Year | Property Taxes |
|---|---|
| 2018 | $10,562 |
Contact Agent
Nearby Similar Homes
Nearby Sold Comparables
Contact Agent
Listing Provided By
Jameson Sotheby's Intl Realty









