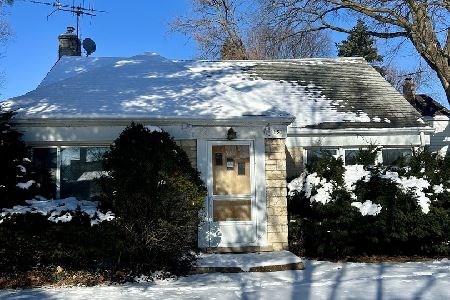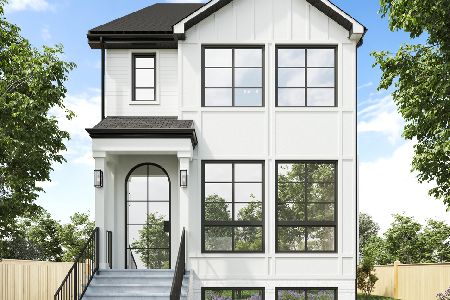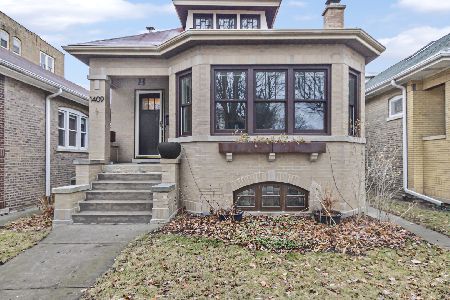1323 Dobson Street, Evanston, Illinois 60202
$515,000
|
Sold
|
|
| Status: | Closed |
| Sqft: | 2,507 |
| Cost/Sqft: | $210 |
| Beds: | 4 |
| Baths: | 4 |
| Year Built: | 1939 |
| Property Taxes: | $8,246 |
| Days On Market: | 3548 |
| Lot Size: | 0,00 |
Description
Brick English beauty is ready for new home owners to view. 1st floor hardwood, all trim, window casing and wd doors have been restored. Pella window, can lights and oil rubbed bronze lighting and fixtures t/o. Bay window in the living room that opens to the grand dining room. Wow, the kit features, all high end stainless appliances, granite tops, antique white slow shut cabinets, ss farm style 36" sink, honed marble backsplash, breakfast bar and a huge eating area. Bonus Sunroom off the kitchen. 1st Floor bedroom in-law sweet, full 1st floor showcase marble surround bathroom with an antique flair. The master suite is a dream with a huge custom walk-in closet, a deck off the room, the master bath features a marble surround Jacuzzi tub,trav shower, dual vanities, bath. Custom 2nd hall bath. Deck off the sunroom, a roof top garage deck, 2 car garage. Live it up in the park right out the back gate of your home. Too many features you just have to see this home.
Property Specifics
| Single Family | |
| — | |
| English | |
| 1939 | |
| Full | |
| — | |
| No | |
| — |
| Cook | |
| — | |
| 0 / Not Applicable | |
| None | |
| Lake Michigan,Public | |
| Public Sewer | |
| 09232393 | |
| 10252230410000 |
Nearby Schools
| NAME: | DISTRICT: | DISTANCE: | |
|---|---|---|---|
|
Grade School
Dawes Elementary School |
65 | — | |
|
Middle School
Chute Middle School |
65 | Not in DB | |
|
High School
Evanston Twp High School |
202 | Not in DB | |
|
Alternate Elementary School
Dr Bessie Rhodes Magnet School |
— | Not in DB | |
|
Alternate Junior High School
M L King Jr Lab Experimental Sch |
— | Not in DB | |
Property History
| DATE: | EVENT: | PRICE: | SOURCE: |
|---|---|---|---|
| 29 Sep, 2015 | Sold | $350,000 | MRED MLS |
| 9 Sep, 2015 | Under contract | $347,500 | MRED MLS |
| — | Last price change | $367,000 | MRED MLS |
| 14 Nov, 2014 | Listed for sale | $504,400 | MRED MLS |
| 15 Aug, 2016 | Sold | $515,000 | MRED MLS |
| 10 Jul, 2016 | Under contract | $525,900 | MRED MLS |
| — | Last price change | $549,900 | MRED MLS |
| 20 May, 2016 | Listed for sale | $639,900 | MRED MLS |
Room Specifics
Total Bedrooms: 4
Bedrooms Above Ground: 4
Bedrooms Below Ground: 0
Dimensions: —
Floor Type: Hardwood
Dimensions: —
Floor Type: Hardwood
Dimensions: —
Floor Type: Hardwood
Full Bathrooms: 4
Bathroom Amenities: Whirlpool,Separate Shower,Double Sink
Bathroom in Basement: 1
Rooms: Foyer,Deck,Walk In Closet,Sun Room,Recreation Room,Bonus Room,Eating Area
Basement Description: Finished,Exterior Access
Other Specifics
| 2 | |
| — | |
| — | |
| Deck, Patio, Roof Deck | |
| Fenced Yard,Park Adjacent | |
| 33X125 | |
| — | |
| Full | |
| Hardwood Floors, Wood Laminate Floors, First Floor Bedroom, In-Law Arrangement, First Floor Full Bath | |
| Range, Microwave, Dishwasher, Refrigerator, Disposal, Stainless Steel Appliance(s) | |
| Not in DB | |
| Sidewalks, Street Lights, Street Paved | |
| — | |
| — | |
| — |
Tax History
| Year | Property Taxes |
|---|---|
| 2015 | $8,039 |
| 2016 | $8,246 |
Contact Agent
Nearby Similar Homes
Nearby Sold Comparables
Contact Agent
Listing Provided By
Coldwell Banker Residential Brokerage









