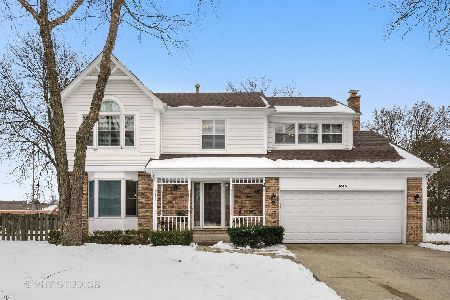1319 Eton Drive, Arlington Heights, Illinois 60004
$575,000
|
Sold
|
|
| Status: | Closed |
| Sqft: | 2,633 |
| Cost/Sqft: | $218 |
| Beds: | 4 |
| Baths: | 4 |
| Year Built: | 1987 |
| Property Taxes: | $11,821 |
| Days On Market: | 726 |
| Lot Size: | 0,00 |
Description
Fabulous two-story in sought after Arlington Heights! This is a true lifestyle home designed with modern living and entertaining in mind...featuring a backyard oasis, open floorplan and two separate bedroom suites. You will love being part of the action while you work at the kitchen island, enjoying the open connection to the family room and living room. The cook's kitchen is equipped with ample granite countertop prep and serving space, 42" maple cabinets, stainless steel appliances, large pantry cabinet and so much storage space. After all that cooking go relax with a quiet cup of coffee at the window seat. Looking through the window over the sink you can see your family and friends playing in the yard, swimming in the pool, relaxing on one of the multi-level decks or soaking in the hot tub. The fun continues when snacks are served in the gazebo. Upstairs the luxury layout unfolds with four generous bedrooms and three full baths. There are two bedroom suites, both with vaulted ceilings and full bathrooms with linen closets. The primary suite boasts a walk-in closet, double vanity and separate soaker tub and shower. Even the basement is designed for maximum functionality. Luxury vinyl flooring is durable, modern, and so easy to clean. The basement offers recreation space and plenty of storage with a concrete crawl and multiple closets. Just a block up is the short cut pass through to Centennial Park and Riley Elementary School. Enjoy nearby Camelot Park and Lake Arlington. Arlington Heights is home to Arlington Alfresco, two Metra stations, restaurants, live theater, and live music venues. Recent updates: Brick paver driveway and walkway in a gorgeous herringbone pattern, New Exterior Siding 2019, New Furnace 2021, New AC 2021, New Water Heater 2021, Kitchen Renovation 2018, New Pool Liner 2021, Pool Heater 2019, Pool Main Pump and Jockey Pump 2018, New Hot Tub 2021, New Washer/Dryer 2023.
Property Specifics
| Single Family | |
| — | |
| — | |
| 1987 | |
| — | |
| — | |
| No | |
| — |
| Cook | |
| — | |
| — / Not Applicable | |
| — | |
| — | |
| — | |
| 11957369 | |
| 03084160050000 |
Nearby Schools
| NAME: | DISTRICT: | DISTANCE: | |
|---|---|---|---|
|
Grade School
J W Riley Elementary School |
21 | — | |
|
Middle School
Jack London Middle School |
21 | Not in DB | |
|
High School
Buffalo Grove High School |
214 | Not in DB | |
Property History
| DATE: | EVENT: | PRICE: | SOURCE: |
|---|---|---|---|
| 2 Feb, 2018 | Sold | $375,000 | MRED MLS |
| 13 Dec, 2017 | Under contract | $389,500 | MRED MLS |
| 29 Nov, 2017 | Listed for sale | $389,500 | MRED MLS |
| 15 Mar, 2024 | Sold | $575,000 | MRED MLS |
| 28 Jan, 2024 | Under contract | $575,000 | MRED MLS |
| 26 Jan, 2024 | Listed for sale | $575,000 | MRED MLS |
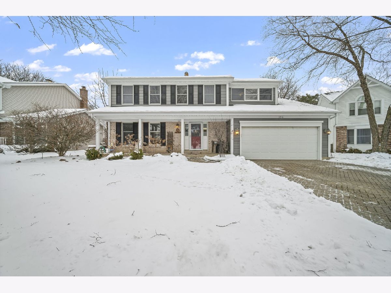
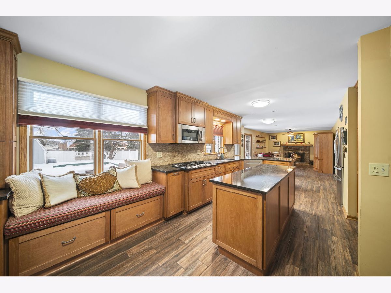
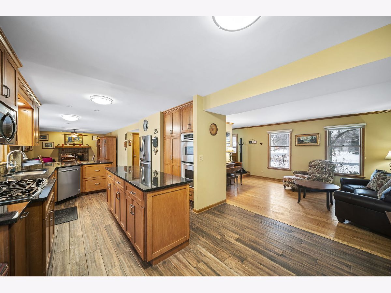
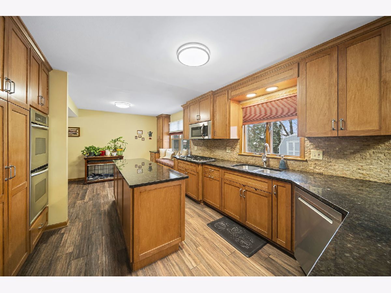
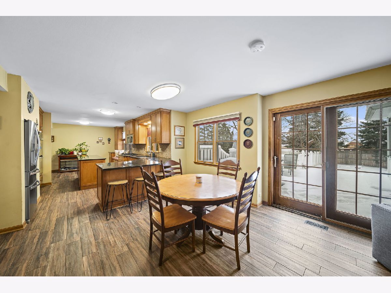
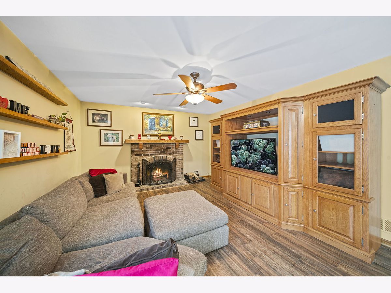
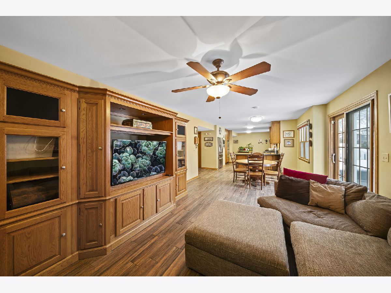
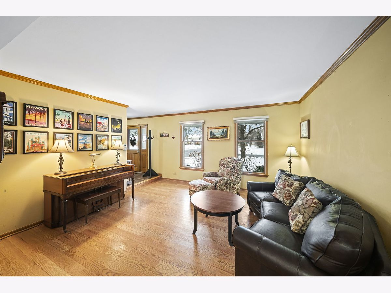
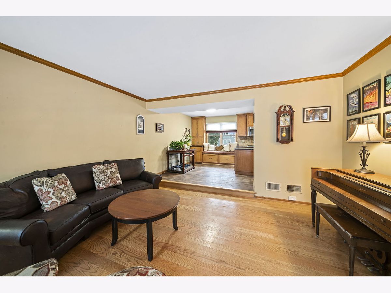
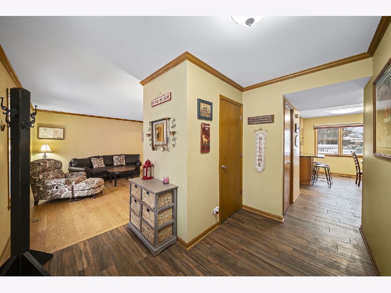
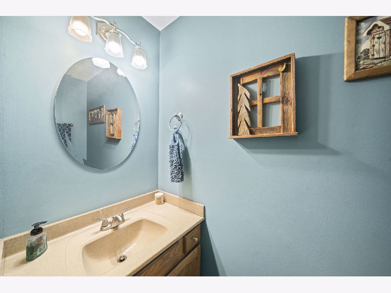
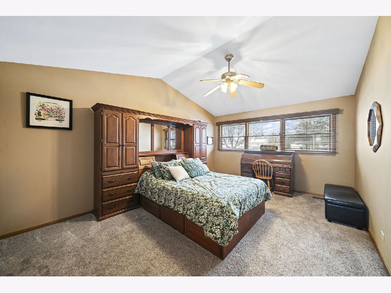
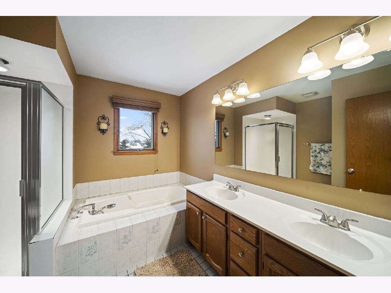
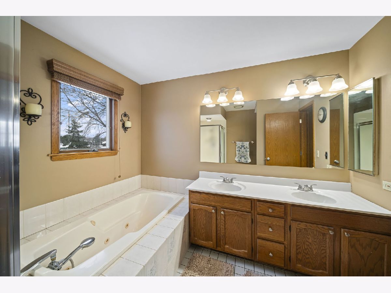
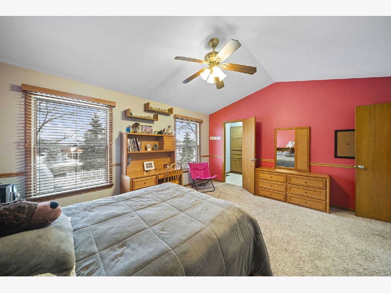
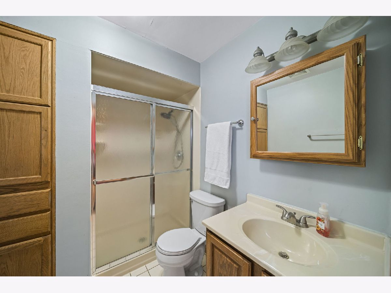
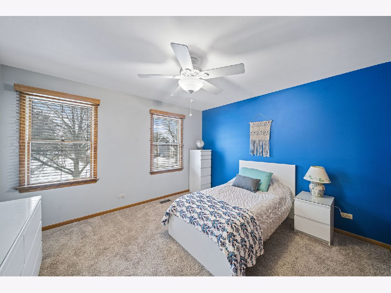
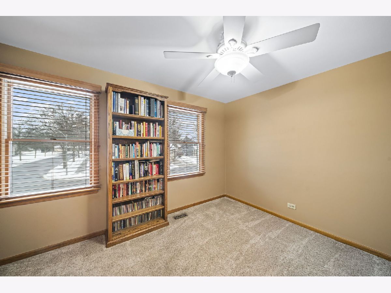
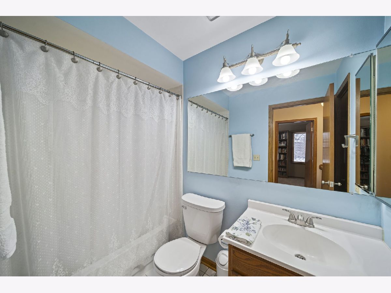
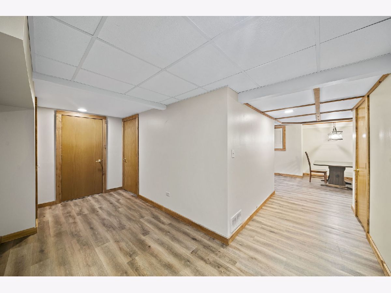
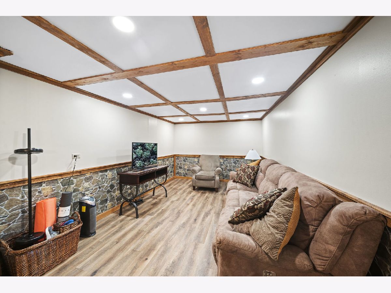
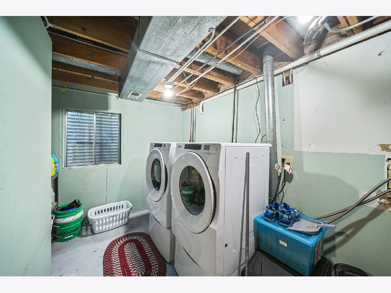
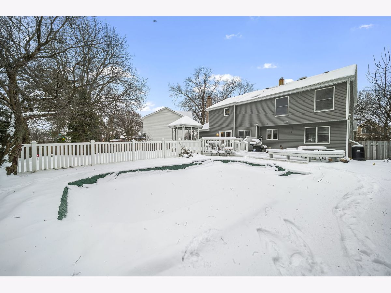
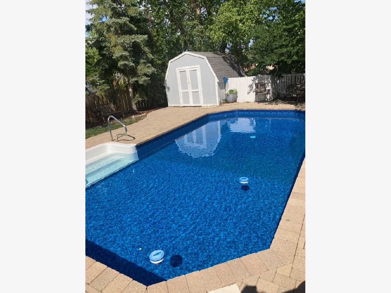
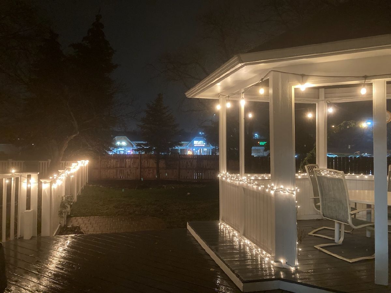
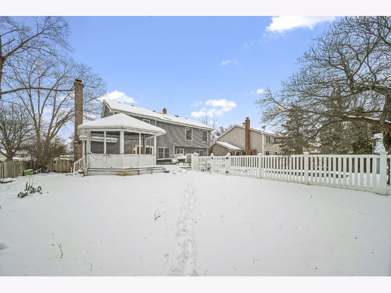
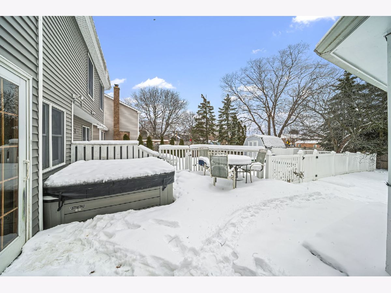
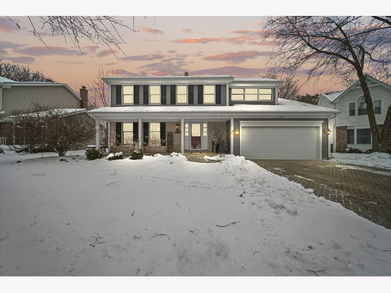
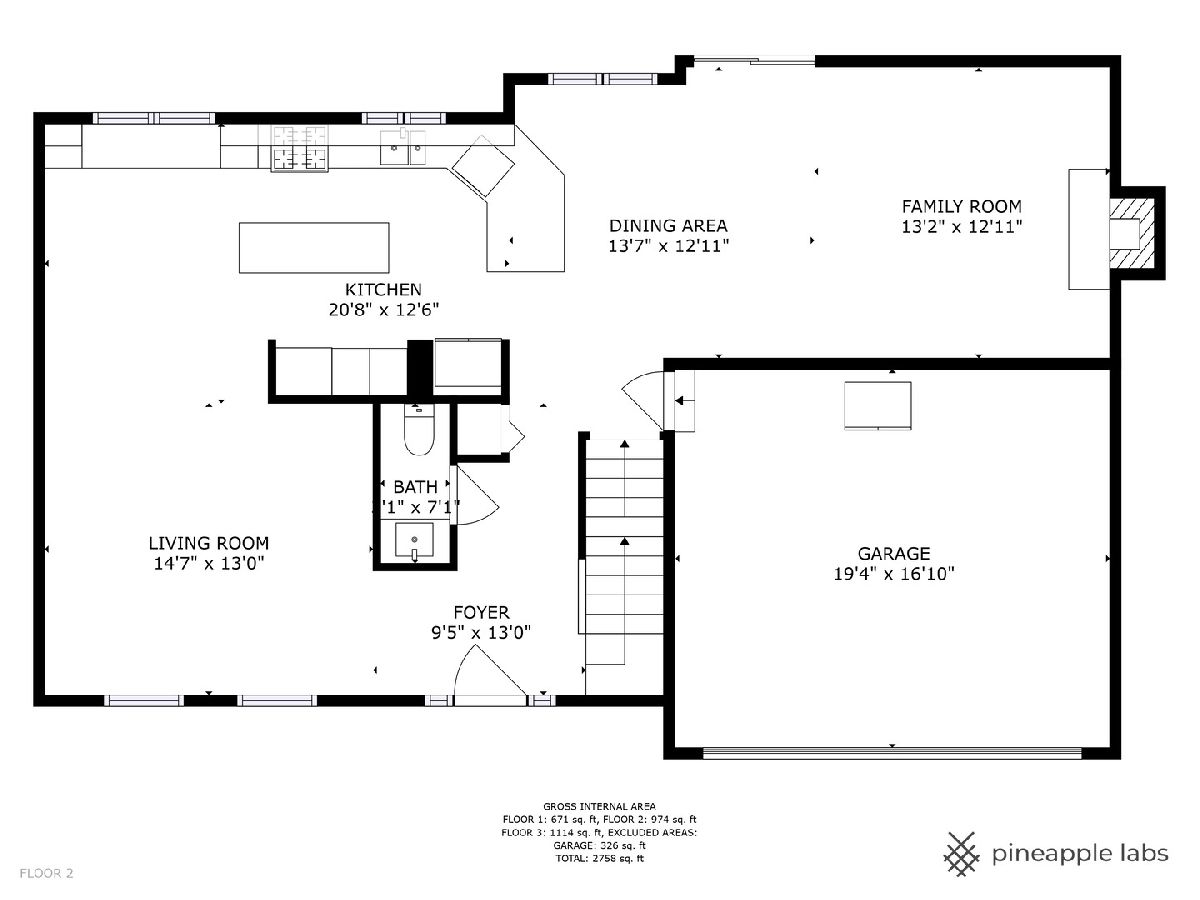
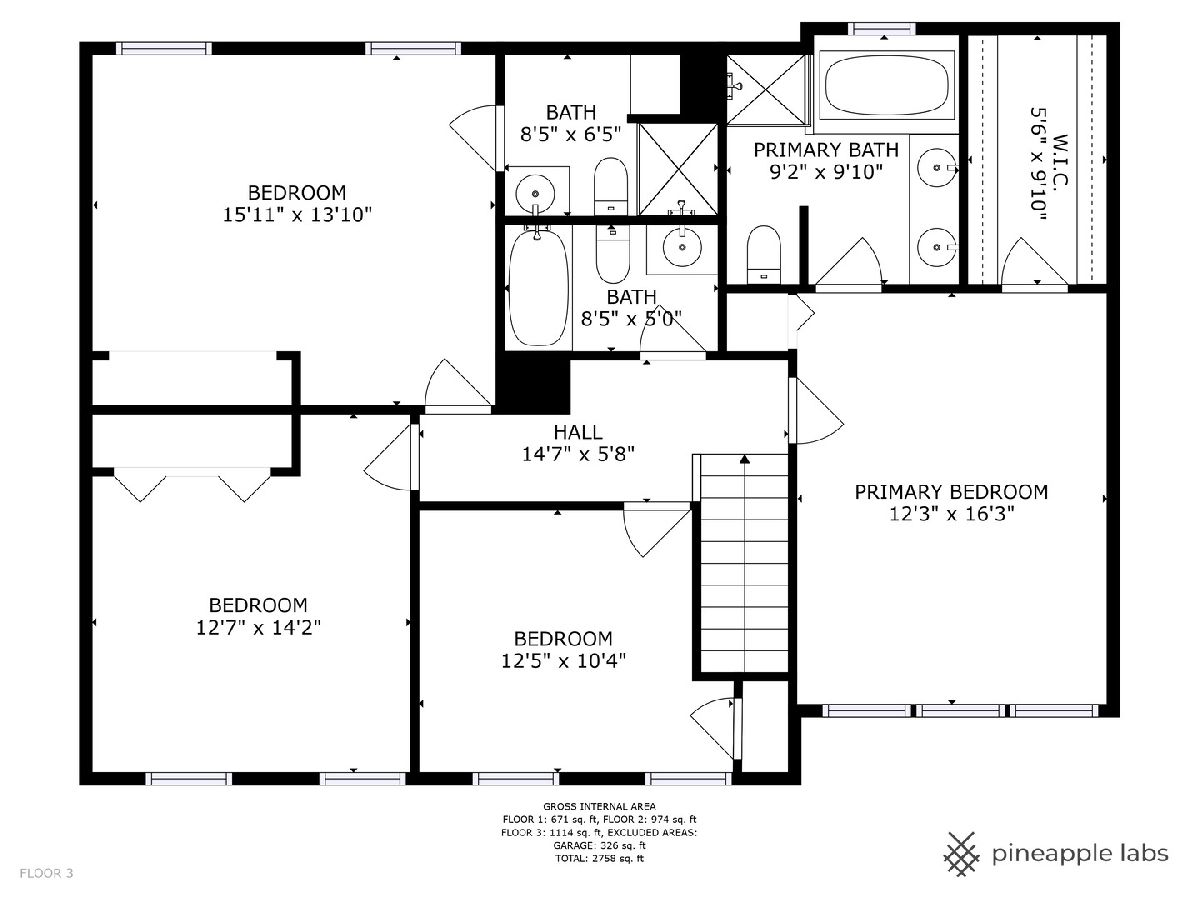
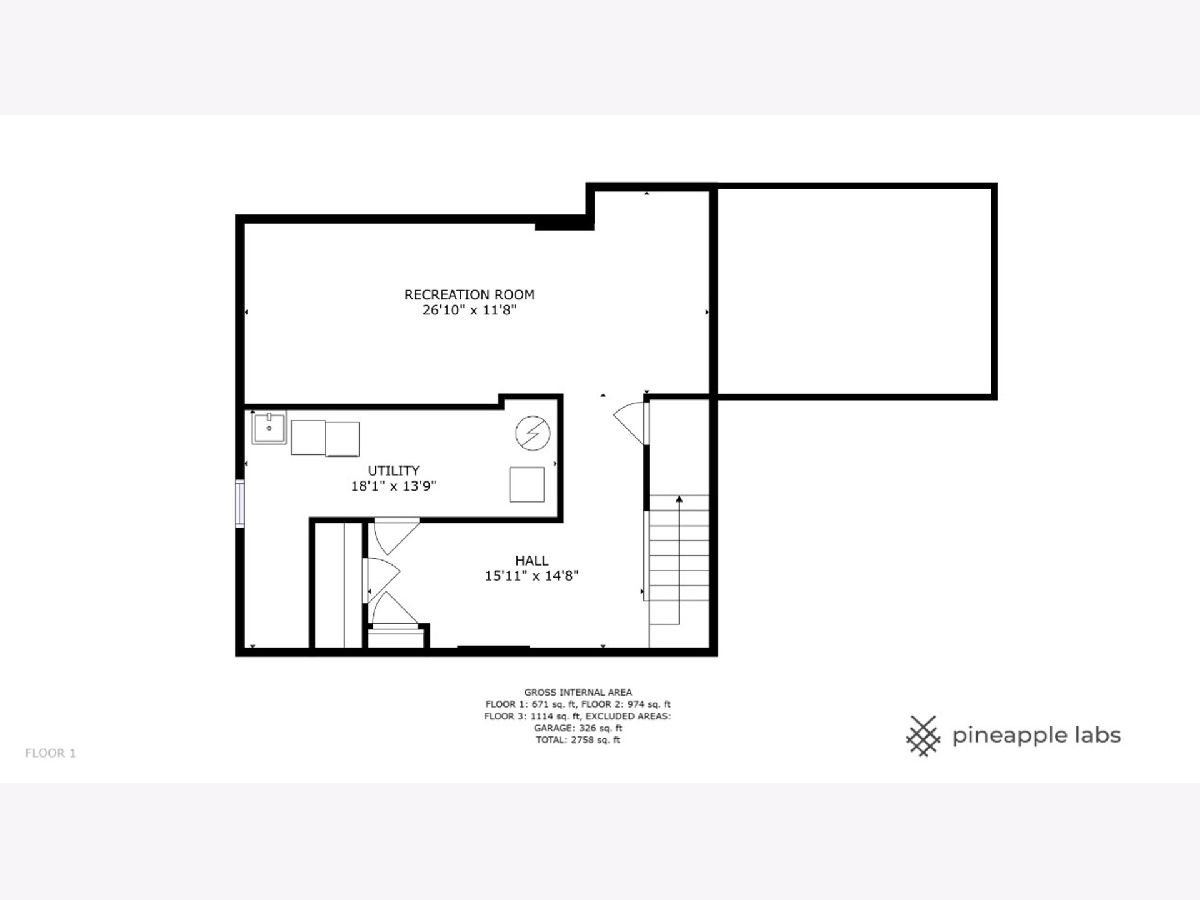
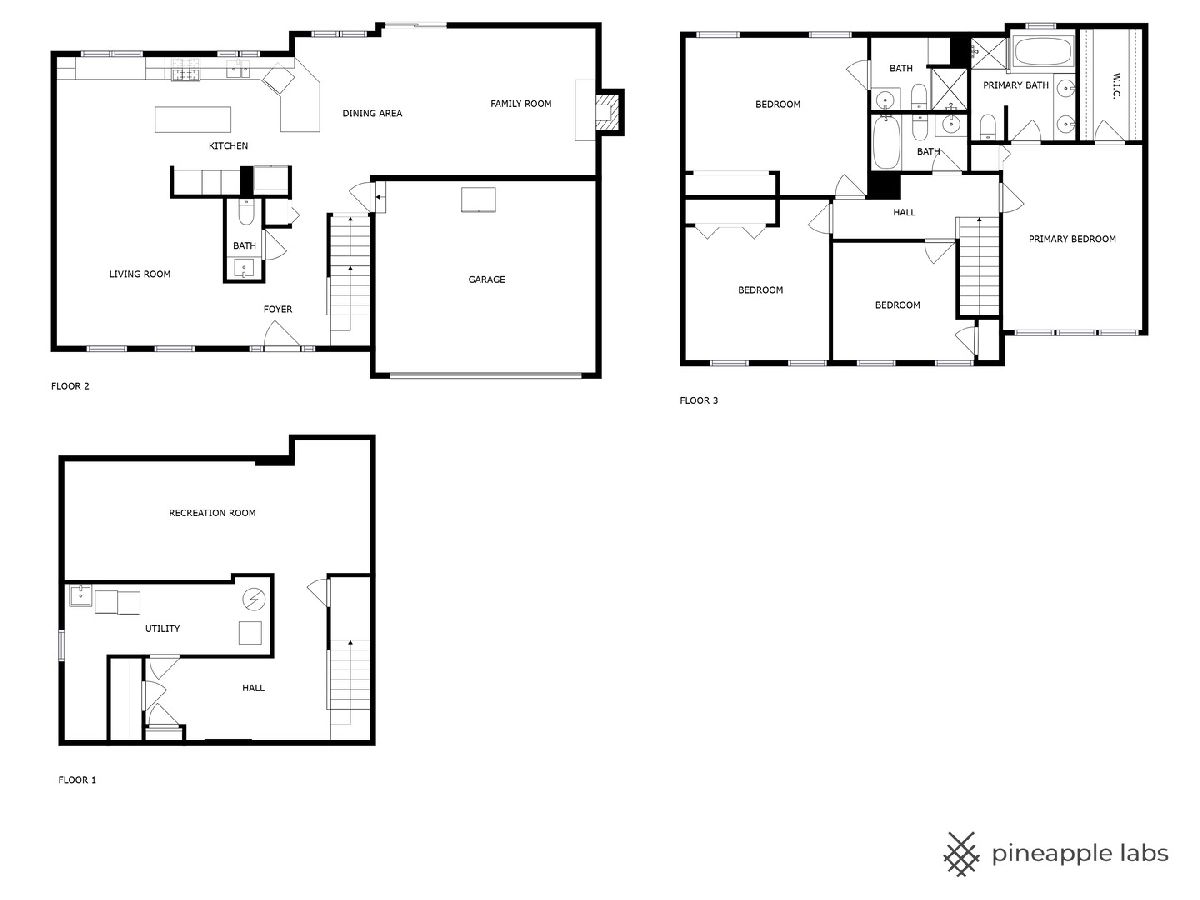
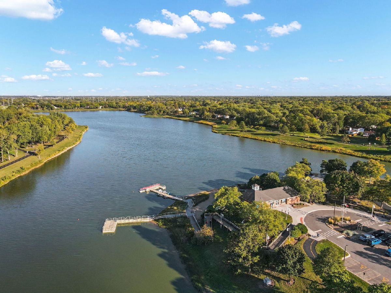
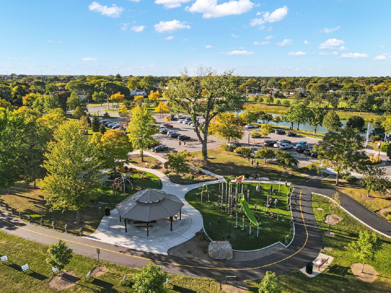
Room Specifics
Total Bedrooms: 4
Bedrooms Above Ground: 4
Bedrooms Below Ground: 0
Dimensions: —
Floor Type: —
Dimensions: —
Floor Type: —
Dimensions: —
Floor Type: —
Full Bathrooms: 4
Bathroom Amenities: Separate Shower,Double Sink,Soaking Tub
Bathroom in Basement: 0
Rooms: —
Basement Description: Finished,Crawl
Other Specifics
| 2 | |
| — | |
| Brick | |
| — | |
| — | |
| 70X138.1X31.2X40.3X125.3 | |
| — | |
| — | |
| — | |
| — | |
| Not in DB | |
| — | |
| — | |
| — | |
| — |
Tax History
| Year | Property Taxes |
|---|---|
| 2018 | $13,499 |
| 2024 | $11,821 |
Contact Agent
Nearby Similar Homes
Nearby Sold Comparables
Contact Agent
Listing Provided By
Coldwell Banker Realty






