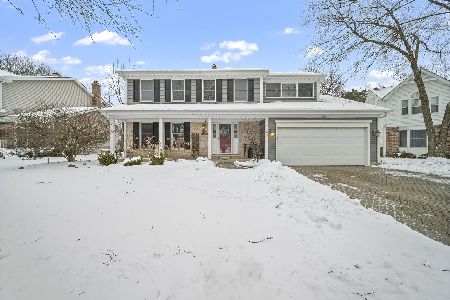1315 Eton Drive, Arlington Heights, Illinois 60004
$475,000
|
Sold
|
|
| Status: | Closed |
| Sqft: | 2,300 |
| Cost/Sqft: | $208 |
| Beds: | 4 |
| Baths: | 3 |
| Year Built: | 1987 |
| Property Taxes: | $10,135 |
| Days On Market: | 1382 |
| Lot Size: | 0,00 |
Description
Get in on this Northgate Colonial while the rates are still lower. NEW KITCHEN: Off-white, soft-close cabinets & pantry, gorgeous granite w/waterfall edge, huge island w/beverage fridge, stainless appliances, built-in double oven and range w/pot filler. Light, bright, beautiful kitchen w/recessed lighting opens to family room w/brick fireplace & leads to expansive deck & very large, fenced in backyard. Bedrooms -- all generously sized-- sport spacious or walk-in closets; 4th bedroom w/built-in oak bookcases can be used as den/office. Other great features include refinished hardwood floors on main level, ROOF about 2 years old, newer mechanicals, loads of storage & a finished basement w/ceramic tiled bar area. Located on a cul-de-sac, home is an easy walk to parks, pools & schools.
Property Specifics
| Single Family | |
| — | |
| — | |
| 1987 | |
| — | |
| PATRICIAN | |
| No | |
| — |
| Cook | |
| Northgate | |
| 0 / Not Applicable | |
| — | |
| — | |
| — | |
| 11371050 | |
| 03084160060000 |
Nearby Schools
| NAME: | DISTRICT: | DISTANCE: | |
|---|---|---|---|
|
Grade School
J W Riley Elementary School |
21 | — | |
|
Middle School
Jack London Middle School |
21 | Not in DB | |
|
High School
Buffalo Grove High School |
214 | Not in DB | |
Property History
| DATE: | EVENT: | PRICE: | SOURCE: |
|---|---|---|---|
| 30 Apr, 2010 | Sold | $433,000 | MRED MLS |
| 23 Mar, 2010 | Under contract | $449,900 | MRED MLS |
| 17 Mar, 2010 | Listed for sale | $449,900 | MRED MLS |
| 15 Nov, 2021 | Under contract | $0 | MRED MLS |
| 29 Oct, 2021 | Listed for sale | $0 | MRED MLS |
| 14 Jun, 2022 | Sold | $475,000 | MRED MLS |
| 1 May, 2022 | Under contract | $479,000 | MRED MLS |
| 9 Apr, 2022 | Listed for sale | $479,000 | MRED MLS |
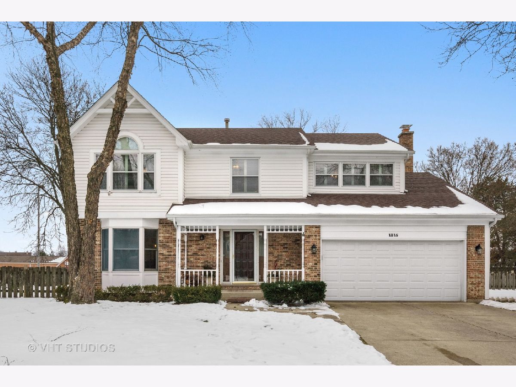
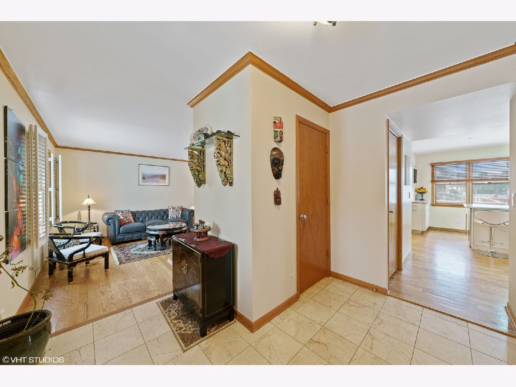
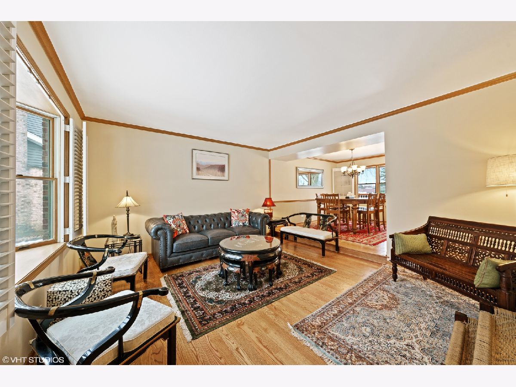
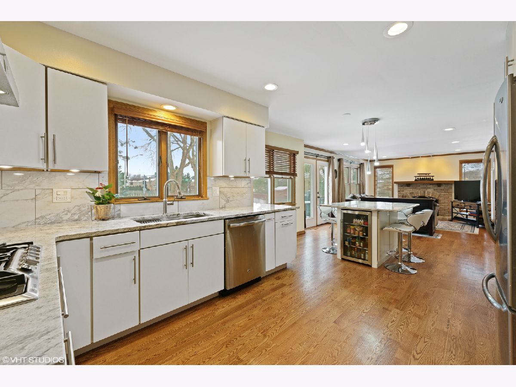
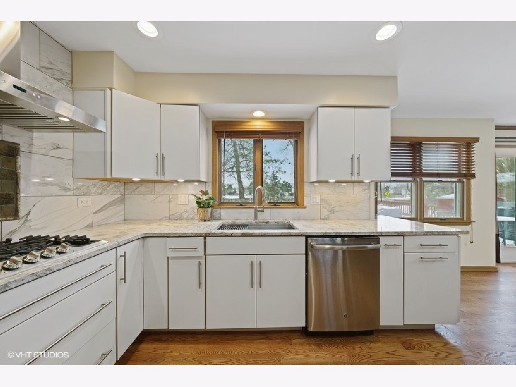
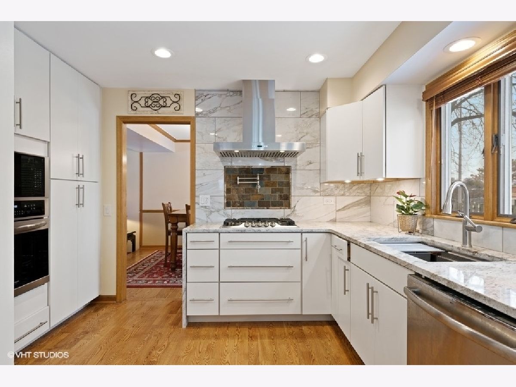
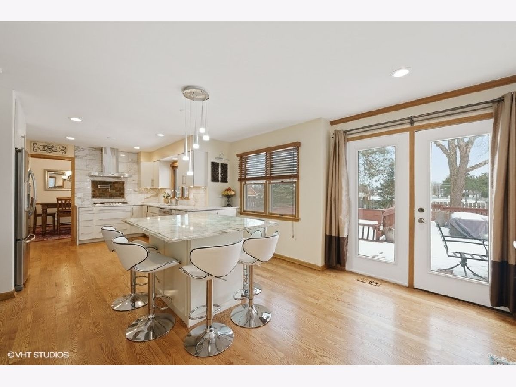
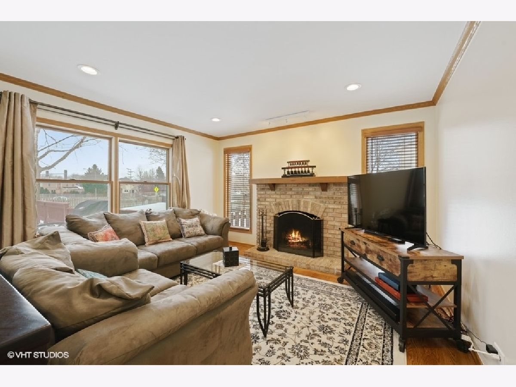
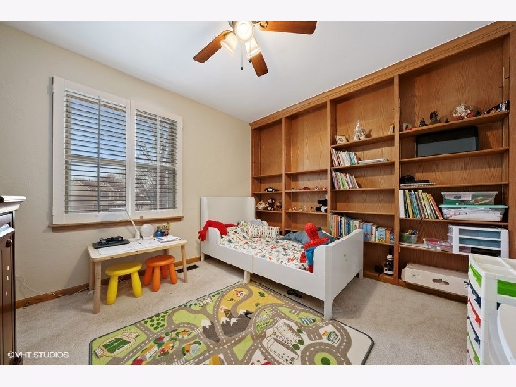
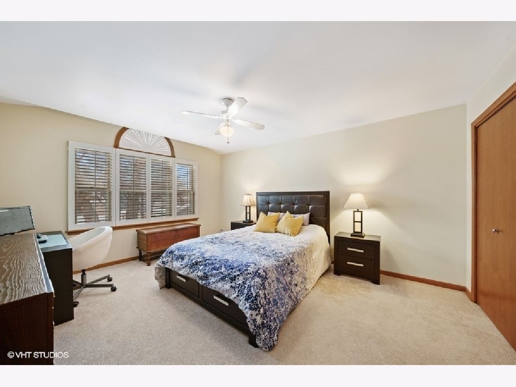
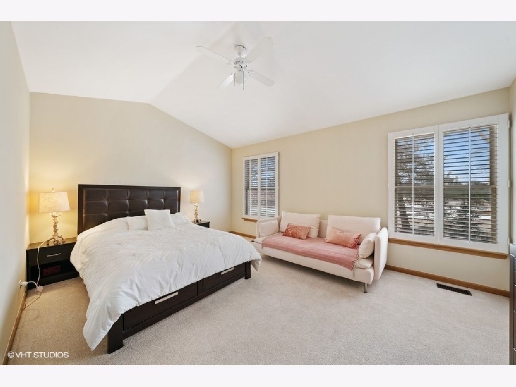
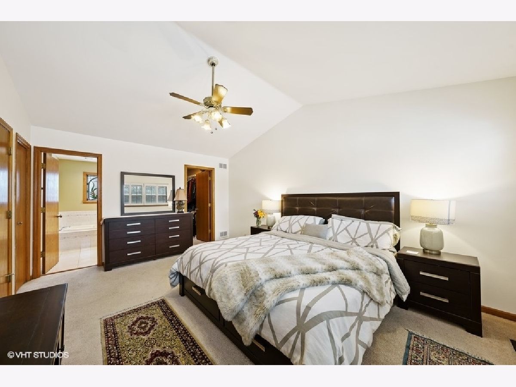
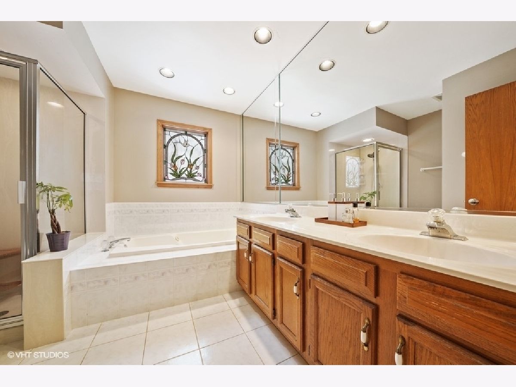
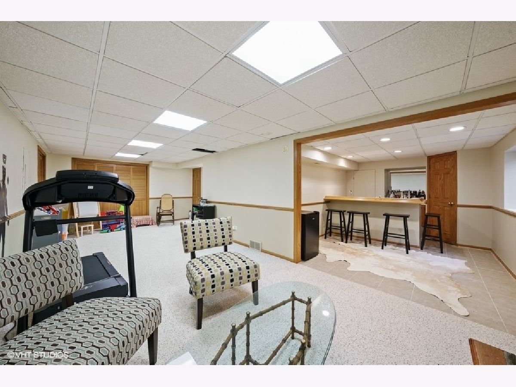
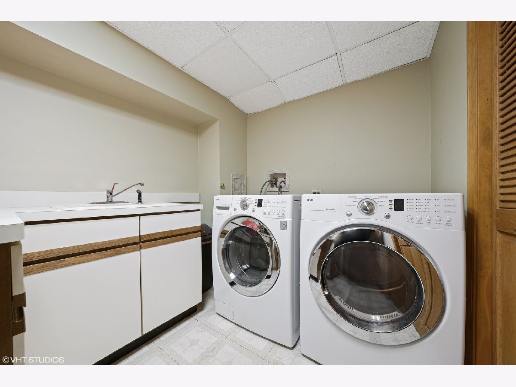
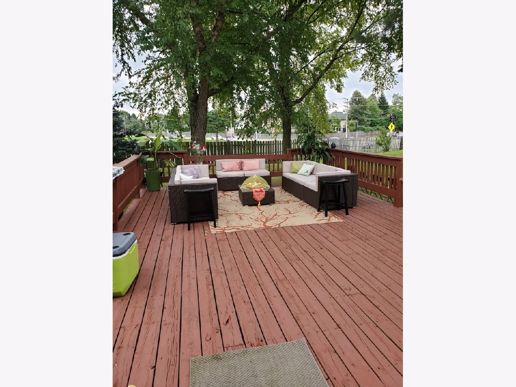
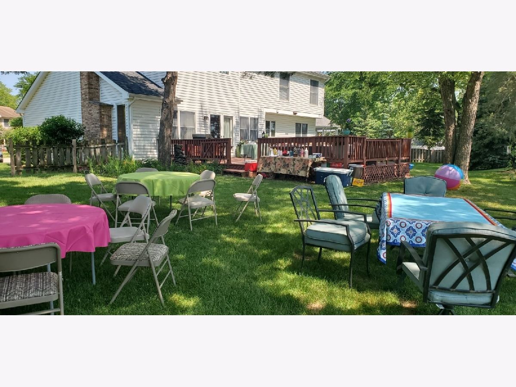
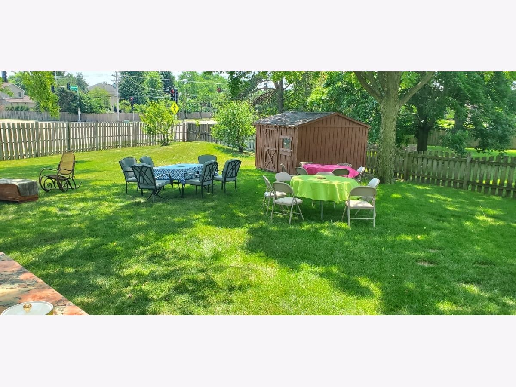
Room Specifics
Total Bedrooms: 4
Bedrooms Above Ground: 4
Bedrooms Below Ground: 0
Dimensions: —
Floor Type: —
Dimensions: —
Floor Type: —
Dimensions: —
Floor Type: —
Full Bathrooms: 3
Bathroom Amenities: Whirlpool,Separate Shower,Double Sink
Bathroom in Basement: 0
Rooms: —
Basement Description: Finished,Crawl
Other Specifics
| 2 | |
| — | |
| Concrete | |
| — | |
| — | |
| 43 X 122 X 193 X 204 | |
| — | |
| — | |
| — | |
| — | |
| Not in DB | |
| — | |
| — | |
| — | |
| — |
Tax History
| Year | Property Taxes |
|---|---|
| 2010 | $9,496 |
| 2022 | $10,135 |
Contact Agent
Nearby Similar Homes
Nearby Sold Comparables
Contact Agent
Listing Provided By
Baird & Warner







