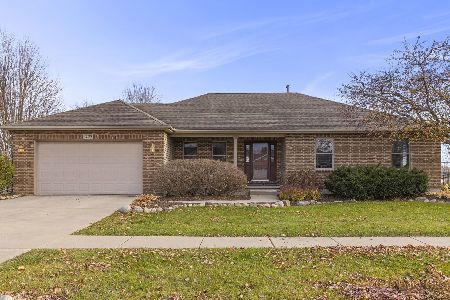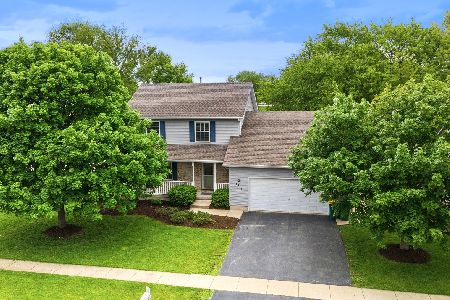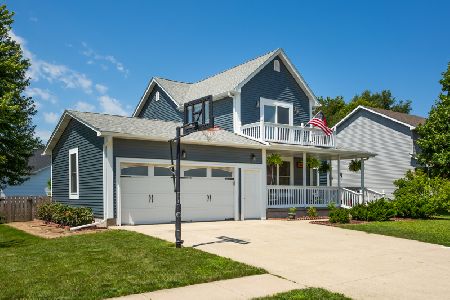1319 Everett Street, Sycamore, Illinois 60178
$243,500
|
Sold
|
|
| Status: | Closed |
| Sqft: | 0 |
| Cost/Sqft: | — |
| Beds: | 3 |
| Baths: | 2 |
| Year Built: | 1999 |
| Property Taxes: | $5,742 |
| Days On Market: | 6456 |
| Lot Size: | 0,25 |
Description
Charming Ranch Home!!! Very open floor plan, great room, dinning, kitchen with cathedral ceilings. Dining entry doors to deck & georgeous brick patio overlooks yard. The open land cared for by developer. All ceiling fans in the home feature seperate light & speed wall switches. 3 feet oak doors and wide hallways, appliances, planning desk, cabinets galore & pantry cupboard all with pull outs!
Property Specifics
| Single Family | |
| — | |
| Ranch | |
| 1999 | |
| Full | |
| RANCH | |
| No | |
| 0.25 |
| De Kalb | |
| — | |
| 0 / Not Applicable | |
| None | |
| Public | |
| Public Sewer | |
| 06891973 | |
| 0628154003 |
Property History
| DATE: | EVENT: | PRICE: | SOURCE: |
|---|---|---|---|
| 2 Sep, 2008 | Sold | $243,500 | MRED MLS |
| 29 Jul, 2008 | Under contract | $250,000 | MRED MLS |
| — | Last price change | $264,500 | MRED MLS |
| 10 May, 2008 | Listed for sale | $269,500 | MRED MLS |
Room Specifics
Total Bedrooms: 3
Bedrooms Above Ground: 3
Bedrooms Below Ground: 0
Dimensions: —
Floor Type: Carpet
Dimensions: —
Floor Type: Carpet
Full Bathrooms: 2
Bathroom Amenities: Whirlpool,Separate Shower
Bathroom in Basement: 0
Rooms: Bonus Room,Breakfast Room,Great Room,Recreation Room,Utility Room-1st Floor
Basement Description: Partially Finished
Other Specifics
| 3 | |
| Concrete Perimeter | |
| Asphalt,Concrete | |
| — | |
| Landscaped,Wooded | |
| 79 X 119 | |
| — | |
| Full | |
| First Floor Bedroom | |
| Range, Microwave, Dishwasher, Refrigerator, Disposal | |
| Not in DB | |
| Sidewalks, Street Lights, Street Paved | |
| — | |
| — | |
| Attached Fireplace Doors/Screen, Electric, Heatilator |
Tax History
| Year | Property Taxes |
|---|---|
| 2008 | $5,742 |
Contact Agent
Nearby Similar Homes
Nearby Sold Comparables
Contact Agent
Listing Provided By
RE/MAX Experience







