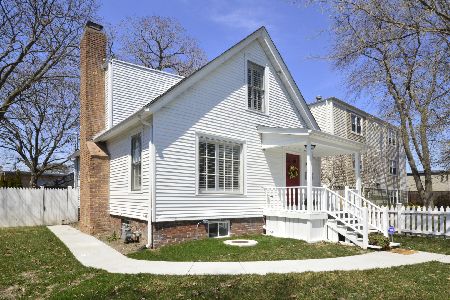1319 Lincoln Street, Evanston, Illinois 60201
$2,200,000
|
Sold
|
|
| Status: | Closed |
| Sqft: | 5,229 |
| Cost/Sqft: | $421 |
| Beds: | 5 |
| Baths: | 5 |
| Year Built: | 1925 |
| Property Taxes: | $31,152 |
| Days On Market: | 210 |
| Lot Size: | 0,00 |
Description
This stately, re-designed four-bedroom home with a guest house seamlessly blends traditional and modern elements, offering a luxurious living experience. The renovation of this brick Colonial features a center entry with a formal office/den and an oversized dining room with a contemporary fireplace. The sleek kitchen is equipped with top-of-the-line appliances, complemented by glossy quartz countertops, creating a minimalist aesthetic, while the sunny breakfast room adds to the home's charm. With 11-foot ceilings in both the kitchen and family room, the space offers a neutral, soothing palette. The second floor includes four spacious bedrooms and three full baths, with the primary suite boasting vaulted ceilings, a walk-in closet, and an oversized bathroom. The third floor is a versatile, expansive space perfect for recreation, offering views of the golf course across the street. Attached to the home via the mudroom is an interior stairwell leading to the second, mini-luxury guest house. Designed as an in-law suite, this modern, spacious area includes a full kitchen with marble countertops, high-quality appliances, and a washer/dryer. The bedroom features large east-facing windows, filling the room with natural light. The lower level of the home is expansive and open, with beautiful flooring and currently divided into a gym and movie room. There is ample storage in the basement, along with a playful tumble room featuring fresh carpet-perfect for crafting or as a children's play zone. With its unique qualities and sustainable features this home is sure to capture your heart. Ideally situated next to the newly renovated golf course, it is conveniently located between Metra and CTA stops. The Central Street corridor is within walking distance, and Lighthouse Beach is just a short stroll away.
Property Specifics
| Single Family | |
| — | |
| — | |
| 1925 | |
| — | |
| — | |
| No | |
| — |
| Cook | |
| — | |
| 0 / Not Applicable | |
| — | |
| — | |
| — | |
| 12283806 | |
| 10122060250000 |
Nearby Schools
| NAME: | DISTRICT: | DISTANCE: | |
|---|---|---|---|
|
Grade School
Orrington Elementary School |
65 | — | |
|
Middle School
Haven Middle School |
65 | Not in DB | |
|
High School
Evanston Twp High School |
202 | Not in DB | |
Property History
| DATE: | EVENT: | PRICE: | SOURCE: |
|---|---|---|---|
| 15 Mar, 2010 | Sold | $660,000 | MRED MLS |
| 6 Feb, 2010 | Under contract | $679,000 | MRED MLS |
| — | Last price change | $695,000 | MRED MLS |
| 4 Sep, 2009 | Listed for sale | $715,000 | MRED MLS |
| 16 Jun, 2025 | Sold | $2,200,000 | MRED MLS |
| 24 Apr, 2025 | Under contract | $2,199,000 | MRED MLS |
| 19 Apr, 2025 | Listed for sale | $2,199,000 | MRED MLS |
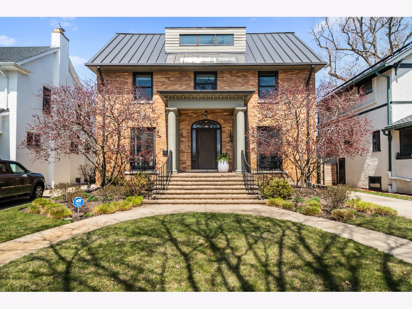
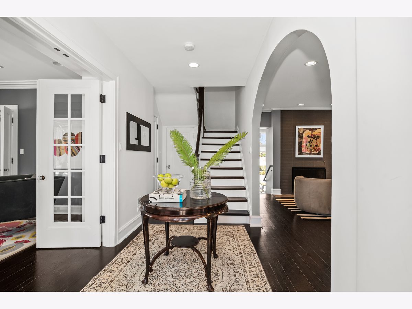
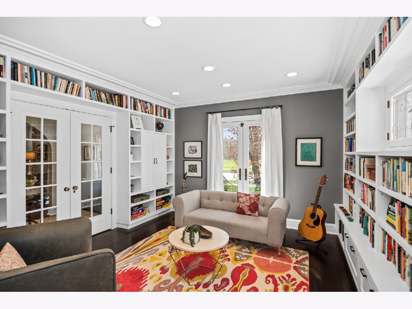
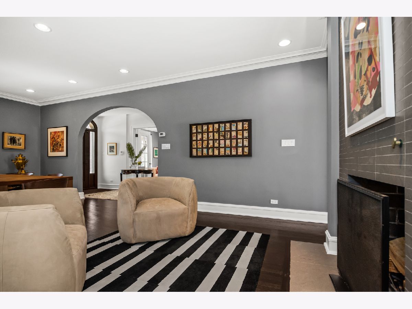
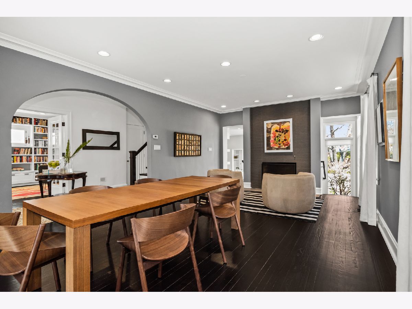
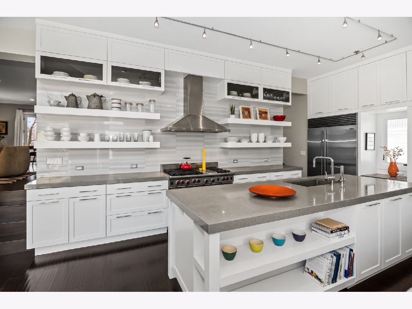
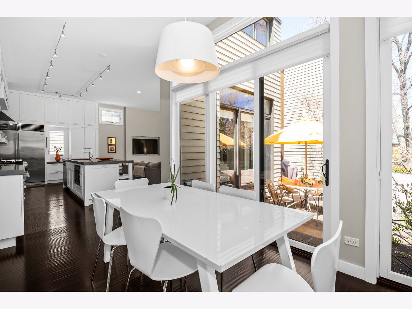
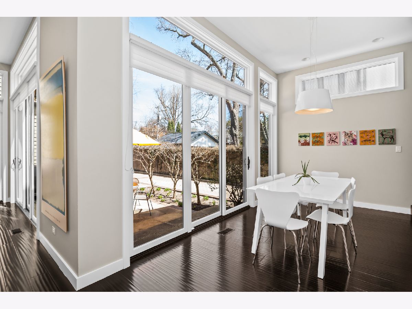
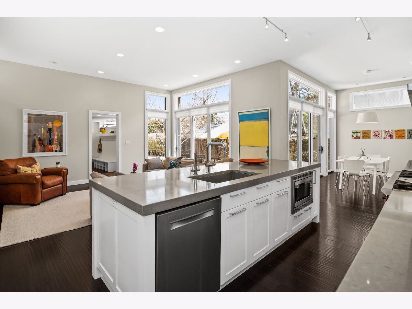
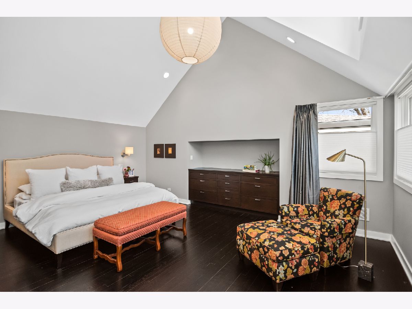
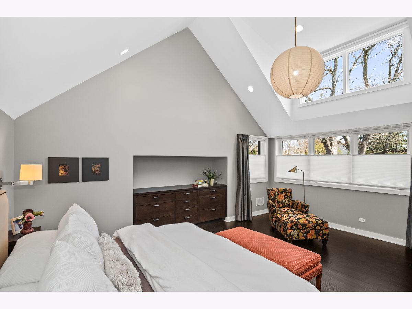
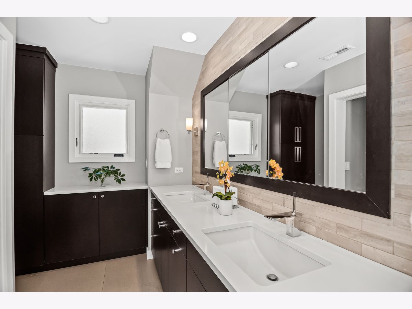
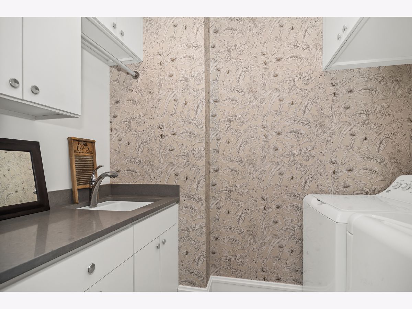
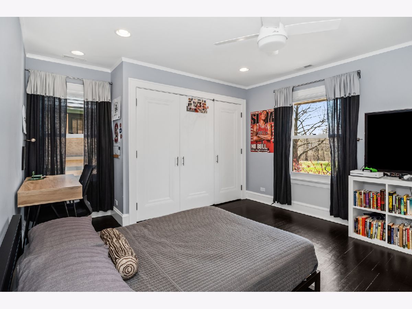
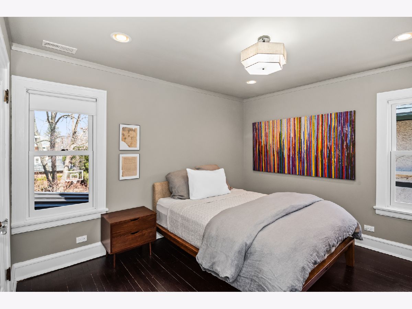
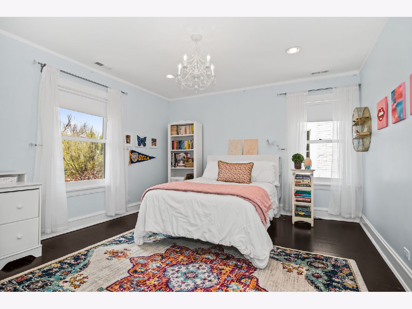
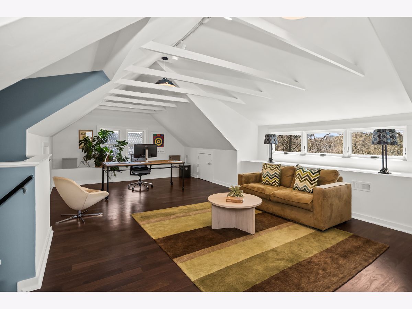
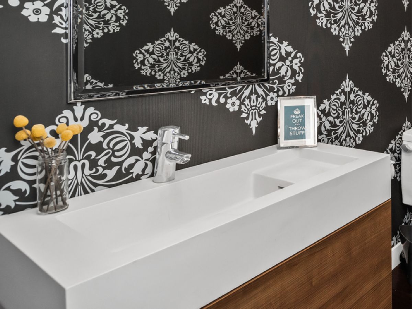
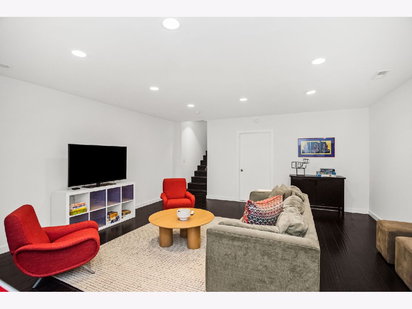
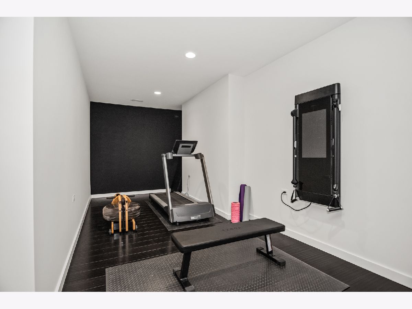
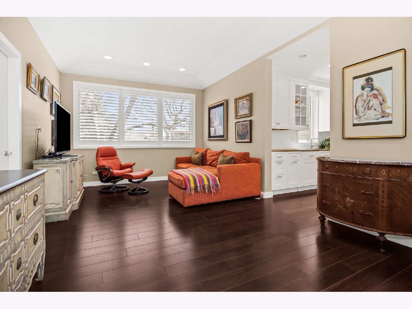
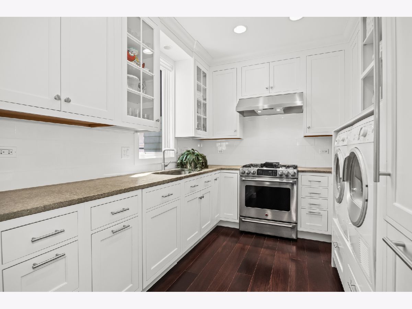
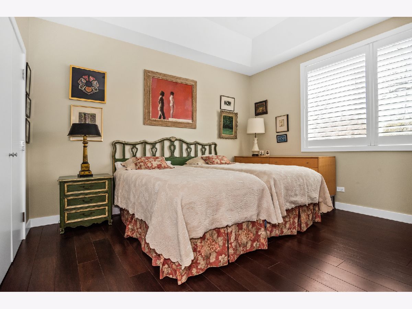
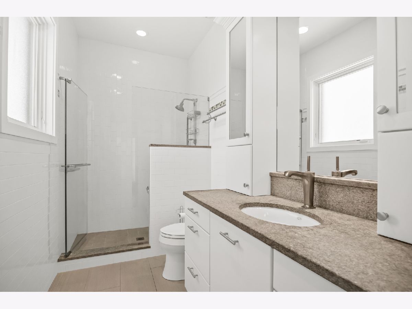
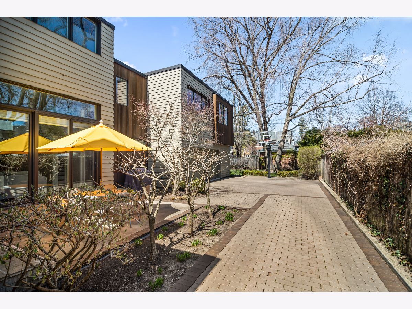
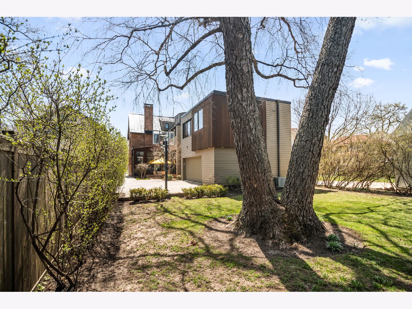
Room Specifics
Total Bedrooms: 5
Bedrooms Above Ground: 5
Bedrooms Below Ground: 0
Dimensions: —
Floor Type: —
Dimensions: —
Floor Type: —
Dimensions: —
Floor Type: —
Dimensions: —
Floor Type: —
Full Bathrooms: 5
Bathroom Amenities: Double Sink
Bathroom in Basement: 0
Rooms: —
Basement Description: —
Other Specifics
| 2 | |
| — | |
| — | |
| — | |
| — | |
| 50 X 165 | |
| — | |
| — | |
| — | |
| — | |
| Not in DB | |
| — | |
| — | |
| — | |
| — |
Tax History
| Year | Property Taxes |
|---|---|
| 2010 | $12,630 |
| 2025 | $31,152 |
Contact Agent
Nearby Similar Homes
Nearby Sold Comparables
Contact Agent
Listing Provided By
Jameson Sotheby's International Realty



