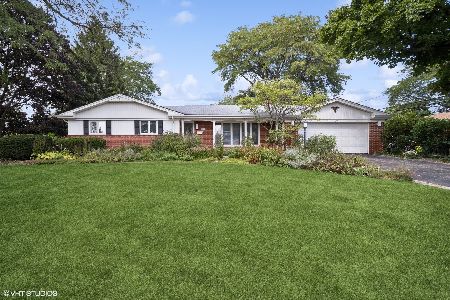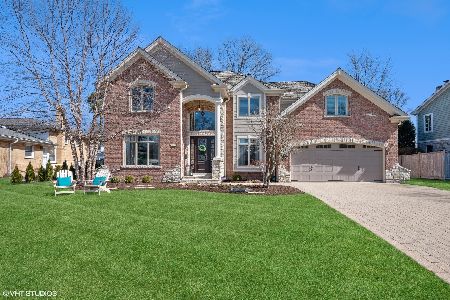1319 Pendleton Lane, Glenview, Illinois 60025
$400,000
|
Sold
|
|
| Status: | Closed |
| Sqft: | 1,404 |
| Cost/Sqft: | $277 |
| Beds: | 3 |
| Baths: | 2 |
| Year Built: | 1959 |
| Property Taxes: | $2,501 |
| Days On Market: | 2886 |
| Lot Size: | 0,21 |
Description
Move right in to this bright, spacious, well-maintained East Glenview ranch with a full finished basement! Large eat-in Kitchen, an L-shaped Living/Dining Room that's brightened by sunshine through huge front windows by day and the light of a warm fire in the fireplace at night. Hardwood floors throughout, sunny 3-season room in back and an inviting porch in front. Extra deep 1.5-car attached garage with attic storage and pull-down stairs, with even more storage in the finished basement. Located in a quiet East Glenview residential neighborhood that's just a short walk to Starbucks, Trader Joes, the Waukegan Rd business & shopping district and award-winning District 34 schools. Also close to the shops and restaurants of The Glen and the Edens X-way for an easy commute. Must see!
Property Specifics
| Single Family | |
| — | |
| Ranch | |
| 1959 | |
| Full | |
| — | |
| No | |
| 0.21 |
| Cook | |
| — | |
| 0 / Not Applicable | |
| None | |
| Public | |
| Public Sewer | |
| 09864707 | |
| 04264100170000 |
Nearby Schools
| NAME: | DISTRICT: | DISTANCE: | |
|---|---|---|---|
|
Grade School
Lyon Elementary School |
34 | — | |
|
Middle School
Attea Middle School |
34 | Not in DB | |
|
High School
Glenbrook South High School |
225 | Not in DB | |
|
Alternate Elementary School
Pleasant Ridge Elementary School |
— | Not in DB | |
Property History
| DATE: | EVENT: | PRICE: | SOURCE: |
|---|---|---|---|
| 6 Apr, 2018 | Sold | $400,000 | MRED MLS |
| 26 Feb, 2018 | Under contract | $389,000 | MRED MLS |
| 23 Feb, 2018 | Listed for sale | $389,000 | MRED MLS |
Room Specifics
Total Bedrooms: 3
Bedrooms Above Ground: 3
Bedrooms Below Ground: 0
Dimensions: —
Floor Type: Hardwood
Dimensions: —
Floor Type: Hardwood
Full Bathrooms: 2
Bathroom Amenities: —
Bathroom in Basement: 0
Rooms: Foyer,Sun Room,Utility Room-Lower Level,Walk In Closet
Basement Description: Partially Finished
Other Specifics
| 1.5 | |
| Concrete Perimeter | |
| — | |
| Patio | |
| — | |
| 9214 | |
| — | |
| None | |
| Hardwood Floors | |
| Range, Dishwasher, Refrigerator, Washer, Dryer | |
| Not in DB | |
| — | |
| — | |
| — | |
| Wood Burning, Attached Fireplace Doors/Screen |
Tax History
| Year | Property Taxes |
|---|---|
| 2018 | $2,501 |
Contact Agent
Nearby Similar Homes
Nearby Sold Comparables
Contact Agent
Listing Provided By
Berkshire Hathaway HomeServices Chicago











