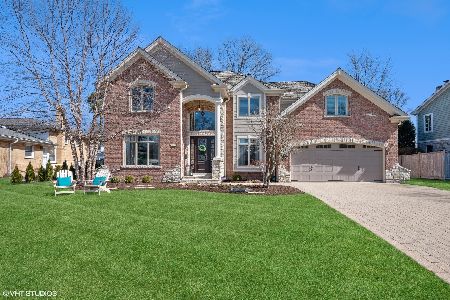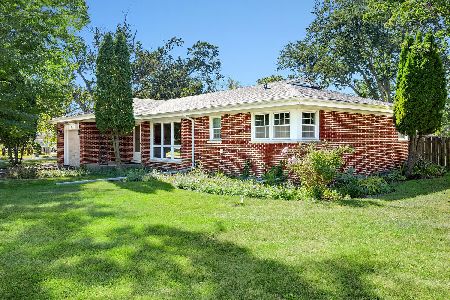1427 Evergreen Terrace, Glenview, Illinois 60025
$1,100,000
|
Sold
|
|
| Status: | Closed |
| Sqft: | 4,000 |
| Cost/Sqft: | $275 |
| Beds: | 5 |
| Baths: | 5 |
| Year Built: | 2006 |
| Property Taxes: | $18,756 |
| Days On Market: | 2924 |
| Lot Size: | 0,00 |
Description
(SOLD BEFORE PRINT) Gorgeous newer construction home in East Glenview in Nationally Ranked Glenbrook South School District. Large open concept 2 story great room with gas starter fireplace connected to phenomenal kitchen that looks over your large private backyard. Master has expansive walk-in closet and luxurious master ensuite bath. 4 beds up, 1 bed on first floor and 1 bed in lower level. Massive basement with 10ft ceilings, viewing room, arts and crafts room, exercise area and extra bedroom, full bath and tons of storage. 1st floor bedroom and 1st floor full bath, perfect as a guest suite or office. Large 2.5 car heated garage. Beautiful private backyard with stone fire pit and patio perfect for entertaining!
Property Specifics
| Single Family | |
| — | |
| Colonial | |
| 2006 | |
| Full | |
| — | |
| No | |
| — |
| Cook | |
| — | |
| 0 / Not Applicable | |
| None | |
| Lake Michigan | |
| Public Sewer | |
| 09778892 | |
| 04264100070000 |
Nearby Schools
| NAME: | DISTRICT: | DISTANCE: | |
|---|---|---|---|
|
Grade School
Lyon Elementary School |
34 | — | |
|
Middle School
Attea Middle School |
34 | Not in DB | |
|
High School
Glenbrook South High School |
225 | Not in DB | |
|
Alternate Elementary School
Pleasant Ridge Elementary School |
— | Not in DB | |
Property History
| DATE: | EVENT: | PRICE: | SOURCE: |
|---|---|---|---|
| 15 Dec, 2011 | Sold | $849,900 | MRED MLS |
| 31 Oct, 2011 | Under contract | $849,900 | MRED MLS |
| 25 Oct, 2011 | Listed for sale | $849,900 | MRED MLS |
| 2 Apr, 2018 | Sold | $1,100,000 | MRED MLS |
| 2 Apr, 2018 | Under contract | $1,100,000 | MRED MLS |
| 15 Jan, 2018 | Listed for sale | $1,100,000 | MRED MLS |
| 5 May, 2023 | Sold | $1,450,000 | MRED MLS |
| 19 Apr, 2023 | Under contract | $1,450,000 | MRED MLS |
| 11 Apr, 2023 | Listed for sale | $1,450,000 | MRED MLS |
Room Specifics
Total Bedrooms: 6
Bedrooms Above Ground: 5
Bedrooms Below Ground: 1
Dimensions: —
Floor Type: Hardwood
Dimensions: —
Floor Type: Hardwood
Dimensions: —
Floor Type: Hardwood
Dimensions: —
Floor Type: —
Dimensions: —
Floor Type: —
Full Bathrooms: 5
Bathroom Amenities: Whirlpool,Separate Shower,Double Sink
Bathroom in Basement: 1
Rooms: Bedroom 5,Recreation Room,Bedroom 6,Other Room
Basement Description: Finished
Other Specifics
| 2 | |
| Concrete Perimeter | |
| Brick | |
| — | |
| — | |
| 10,000 SQ FT | |
| Pull Down Stair | |
| Full | |
| — | |
| Double Oven, Microwave, Dishwasher, Refrigerator, Washer, Dryer, Disposal | |
| Not in DB | |
| Curbs | |
| — | |
| — | |
| — |
Tax History
| Year | Property Taxes |
|---|---|
| 2011 | $13,993 |
| 2018 | $18,756 |
| 2023 | $16,638 |
Contact Agent
Nearby Similar Homes
Nearby Sold Comparables
Contact Agent
Listing Provided By
@properties









