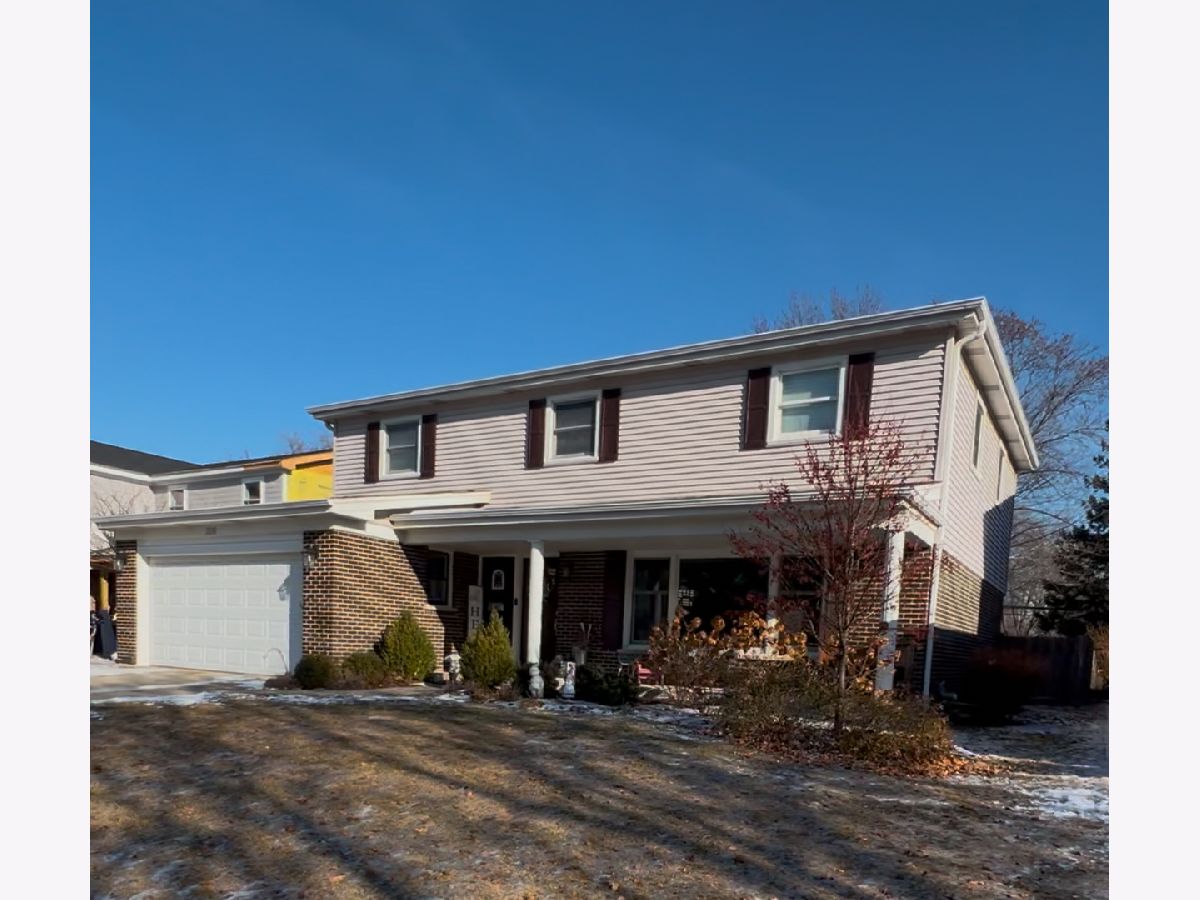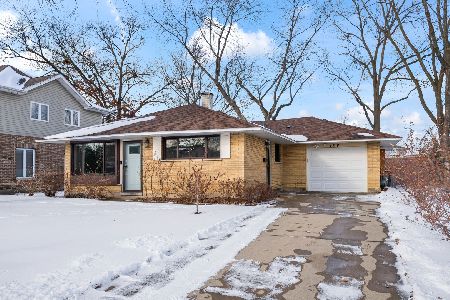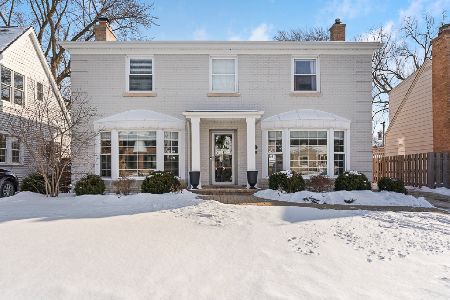1319 Ridge Avenue, Arlington Heights, Illinois 60004
$875,000
|
Sold
|
|
| Status: | Closed |
| Sqft: | 2,433 |
| Cost/Sqft: | $360 |
| Beds: | 4 |
| Baths: | 3 |
| Year Built: | 1970 |
| Property Taxes: | $14,783 |
| Days On Market: | 386 |
| Lot Size: | 0,18 |
Description
Get ready to fall in love with this gorgeous 4 bedroom, 2.1 bathroom colonial-style home that has it all! Perfectly situated just a mile from the vibrant heart of Downtown Arlington Heights and in a top rated school district, this home is truly a gem. Step inside and experience a layout that is perfect for both entertaining and everyday life! The kitchen is what dreams are made of with gleaming granite countertops, custom cabinetry, stainless steel appliances, and a breakfast bar for morning coffee, homework sessions, or happy hour and snacks. The flow into the family room is cohesive and functional featuring built-in storage for all of your books, games, and gadgets. Say goodbye to clutter! The oversized mudroom offers plenty of space for backpacks, coats, and pantry items. Upstairs, you'll find four large bedrooms including a fabulous primary suite with a walk in closet and spa-like bathroom complete with an oversized shower. For your convenience this home features the laundry on the second floor-no more lugging baskets up and down the stairs! Do you want a flex space for entertainment or a place to hangout during the Chicago Winters? Head downstairs to the fully finished basement, where the possibilities are endless to create - a game room, home theater, personal gym, for the ultimate hangout space. And when the weather is nice your backyard oasis awaits! The paver patio, complete with a built in outdoor kitchen and gas grill (added in 2022), is perfect for BBQs, s'mores nights, or just unwinding after a long day. With a spacious yard, a 2 car garage, and updates like newer windows, roof, furnace, AC, and hot water heater, this home is the definition of "turn key". Whether you're hosting a crowd or kicking back, this house is designed to fit your lifestyle. So what are you waiting for? Your forever home is here-come and see it today!
Property Specifics
| Single Family | |
| — | |
| — | |
| 1970 | |
| — | |
| — | |
| No | |
| 0.18 |
| Cook | |
| — | |
| 0 / Not Applicable | |
| — | |
| — | |
| — | |
| 12269116 | |
| 03194050060000 |
Nearby Schools
| NAME: | DISTRICT: | DISTANCE: | |
|---|---|---|---|
|
Grade School
Olive-mary Stitt School |
25 | — | |
|
Middle School
Thomas Middle School |
25 | Not in DB | |
|
High School
John Hersey High School |
214 | Not in DB | |
Property History
| DATE: | EVENT: | PRICE: | SOURCE: |
|---|---|---|---|
| 10 Mar, 2016 | Sold | $430,000 | MRED MLS |
| 18 Feb, 2016 | Under contract | $450,000 | MRED MLS |
| 18 Feb, 2016 | Listed for sale | $450,000 | MRED MLS |
| 23 Mar, 2018 | Sold | $630,000 | MRED MLS |
| 24 Feb, 2018 | Under contract | $635,000 | MRED MLS |
| 24 Feb, 2018 | Listed for sale | $635,000 | MRED MLS |
| 14 Mar, 2025 | Sold | $875,000 | MRED MLS |
| 18 Jan, 2025 | Under contract | $875,000 | MRED MLS |
| 14 Jan, 2025 | Listed for sale | $875,000 | MRED MLS |
| 11 Jun, 2025 | Sold | $639,900 | MRED MLS |
| 3 May, 2025 | Under contract | $599,900 | MRED MLS |
| 1 May, 2025 | Listed for sale | $599,900 | MRED MLS |





Room Specifics
Total Bedrooms: 4
Bedrooms Above Ground: 4
Bedrooms Below Ground: 0
Dimensions: —
Floor Type: —
Dimensions: —
Floor Type: —
Dimensions: —
Floor Type: —
Full Bathrooms: 3
Bathroom Amenities: Double Sink
Bathroom in Basement: 0
Rooms: —
Basement Description: Finished
Other Specifics
| 2 | |
| — | |
| Asphalt | |
| — | |
| — | |
| 132X60 | |
| — | |
| — | |
| — | |
| — | |
| Not in DB | |
| — | |
| — | |
| — | |
| — |
Tax History
| Year | Property Taxes |
|---|---|
| 2016 | $11,727 |
| 2018 | $12,125 |
| 2025 | $14,783 |
| 2025 | $11,981 |
Contact Agent
Nearby Similar Homes
Nearby Sold Comparables
Contact Agent
Listing Provided By
Keller Williams Thrive










