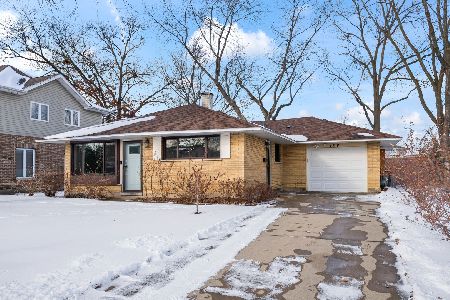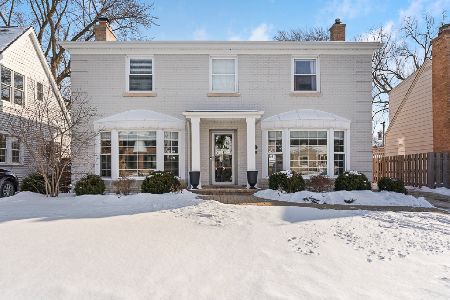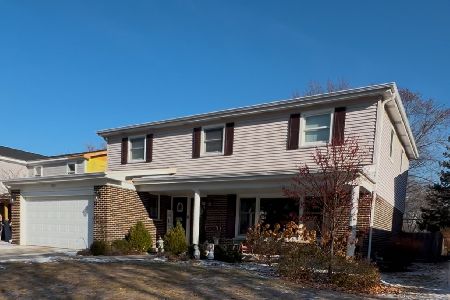1319 Ridge Avenue, Arlington Heights, Illinois 60004
$630,000
|
Sold
|
|
| Status: | Closed |
| Sqft: | 2,433 |
| Cost/Sqft: | $261 |
| Beds: | 4 |
| Baths: | 3 |
| Year Built: | 1970 |
| Property Taxes: | $12,125 |
| Days On Market: | 2902 |
| Lot Size: | 0,18 |
Description
Sold in the Private Network. Complete gut rehab in the last 2 years. Large colonial 4 bed/2.1 Bath, full finished basement. Open floorplan with Kitchen, breakfast area and family room open across the back of the home. Granite countertops, custom cabinets with pull out's throughout kitchen. Upgraded stainless steel appliances. Family room with built-in cabinets. Large mudroom with built in cabinets and extra large pantry. Generous sized bedrooms with large closets, big center hallway upstairs. 2nd floor laundry with front loaders. Double vanities in both bathrooms and new tile surrounds. Master has oversized shower and walk-in closet and extra shoe closet. Full basement has extra storage areas and recently finished basement. Can lighting & new light fixtures throughout. Roof, electrical panel, hot water heater 2 years old, windows/HVAC/concrete 4 years old. Newly sodded, privacy fenced backyard with concrete and paver patio. Nothing was missed! Agent owned
Property Specifics
| Single Family | |
| — | |
| — | |
| 1970 | |
| Full | |
| — | |
| No | |
| 0.18 |
| Cook | |
| — | |
| 0 / Not Applicable | |
| None | |
| Lake Michigan | |
| Sewer-Storm | |
| 09846917 | |
| 03194050060000 |
Nearby Schools
| NAME: | DISTRICT: | DISTANCE: | |
|---|---|---|---|
|
Grade School
Olive-mary Stitt School |
25 | — | |
|
Middle School
Thomas Middle School |
25 | Not in DB | |
|
High School
John Hersey High School |
214 | Not in DB | |
Property History
| DATE: | EVENT: | PRICE: | SOURCE: |
|---|---|---|---|
| 10 Mar, 2016 | Sold | $430,000 | MRED MLS |
| 18 Feb, 2016 | Under contract | $450,000 | MRED MLS |
| 18 Feb, 2016 | Listed for sale | $450,000 | MRED MLS |
| 23 Mar, 2018 | Sold | $630,000 | MRED MLS |
| 24 Feb, 2018 | Under contract | $635,000 | MRED MLS |
| 24 Feb, 2018 | Listed for sale | $635,000 | MRED MLS |
| 14 Mar, 2025 | Sold | $875,000 | MRED MLS |
| 18 Jan, 2025 | Under contract | $875,000 | MRED MLS |
| 14 Jan, 2025 | Listed for sale | $875,000 | MRED MLS |
| 11 Jun, 2025 | Sold | $639,900 | MRED MLS |
| 3 May, 2025 | Under contract | $599,900 | MRED MLS |
| 1 May, 2025 | Listed for sale | $599,900 | MRED MLS |
Room Specifics
Total Bedrooms: 4
Bedrooms Above Ground: 4
Bedrooms Below Ground: 0
Dimensions: —
Floor Type: Carpet
Dimensions: —
Floor Type: Hardwood
Dimensions: —
Floor Type: Hardwood
Full Bathrooms: 3
Bathroom Amenities: Double Sink
Bathroom in Basement: 0
Rooms: Mud Room,Recreation Room
Basement Description: Finished
Other Specifics
| 2 | |
| Concrete Perimeter | |
| Asphalt | |
| Patio, Storms/Screens | |
| — | |
| 132X60 | |
| — | |
| Full | |
| Bar-Dry, Hardwood Floors, Heated Floors, Second Floor Laundry | |
| Range, Dishwasher, Refrigerator, Washer, Dryer | |
| Not in DB | |
| Park, Curbs, Sidewalks, Street Lights, Street Paved | |
| — | |
| — | |
| — |
Tax History
| Year | Property Taxes |
|---|---|
| 2016 | $11,727 |
| 2018 | $12,125 |
| 2025 | $14,783 |
| 2025 | $11,981 |
Contact Agent
Nearby Similar Homes
Nearby Sold Comparables
Contact Agent
Listing Provided By
Berkshire Hathaway HomeServices Starck Real Estate











