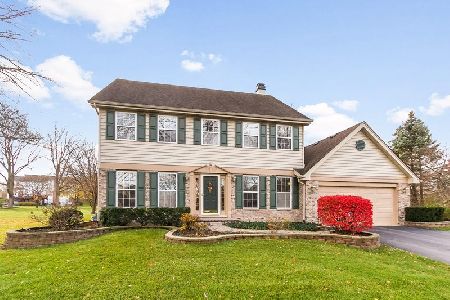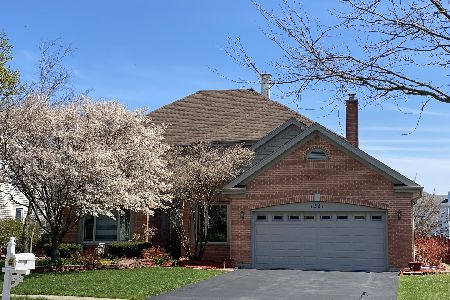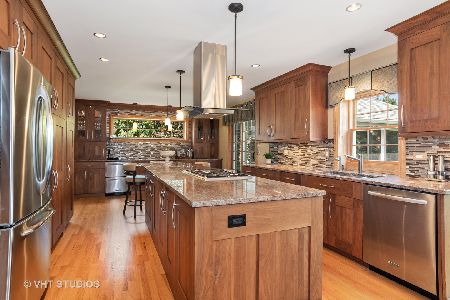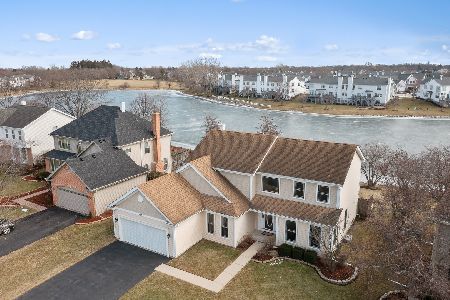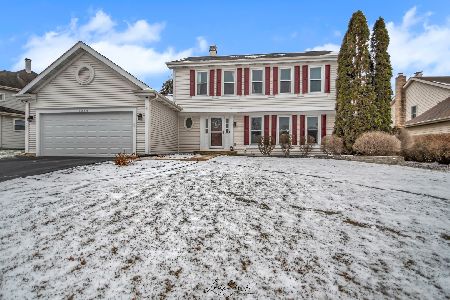1319 Saddlebrook Road, Bartlett, Illinois 60103
$404,000
|
Sold
|
|
| Status: | Closed |
| Sqft: | 2,248 |
| Cost/Sqft: | $175 |
| Beds: | 4 |
| Baths: | 4 |
| Year Built: | 1992 |
| Property Taxes: | $10,078 |
| Days On Market: | 1742 |
| Lot Size: | 0,28 |
Description
You can now stop your search because you just found your new HOME! Prime area in Woodland Hills of Bartlett and a rare 3-car Garage. This home is an entertaining dream. The home is completely wired for media/cameras. Existing speakers throughout home and garage stay with home. Many upgrades in basement including a 1/2 bathroom and desk/computer area for those working from home. Large custom wet bar with granite counter tops. Plenty of extra storage in basement. Oversized custom brick paver patio with fire pit area and extra seating space. Yard is fully fenced and overlooks lake for those beautiful days and nights spent outside. Eat-in Kitchen with bay window, granite countertops, tiled backsplash, and pantry closet. Kitchen is open to Family Room with vaulted ceilings, skylights, and brick Fireplace. Sliding door from the Family Room open to the backyard. Large Master Bedroom with private bathroom and walk-in closet. Master Bathroom includes separate shower and whirlpool tub with two sinks and granite counter tops. Second and Third Bedrooms have large walk-in closets. Newer water heater. First Floor has been freshly painted. Second Floor carpet is two years old. You will not be disappointed! Walking distance to parks. SELLERS OFFERING A $3,000 CREDIT FOR FIRST FLOOR FLOORING.
Property Specifics
| Single Family | |
| — | |
| — | |
| 1992 | |
| Full | |
| — | |
| Yes | |
| 0.28 |
| Du Page | |
| Woodland Hills | |
| 430 / Annual | |
| Other | |
| Lake Michigan,Public | |
| Public Sewer | |
| 11061545 | |
| 0116207003 |
Nearby Schools
| NAME: | DISTRICT: | DISTANCE: | |
|---|---|---|---|
|
Grade School
Wayne Elementary School |
46 | — | |
|
Middle School
Kenyon Woods Middle School |
46 | Not in DB | |
|
High School
South Elgin High School |
46 | Not in DB | |
Property History
| DATE: | EVENT: | PRICE: | SOURCE: |
|---|---|---|---|
| 12 Jun, 2013 | Sold | $322,000 | MRED MLS |
| 1 Apr, 2013 | Under contract | $334,900 | MRED MLS |
| 1 Mar, 2013 | Listed for sale | $334,900 | MRED MLS |
| 9 Jun, 2021 | Sold | $404,000 | MRED MLS |
| 22 Apr, 2021 | Under contract | $394,500 | MRED MLS |
| 21 Apr, 2021 | Listed for sale | $394,500 | MRED MLS |
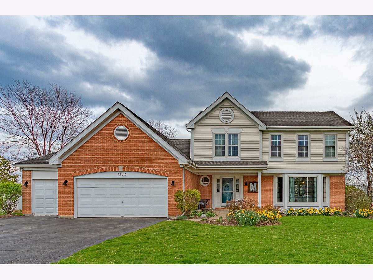
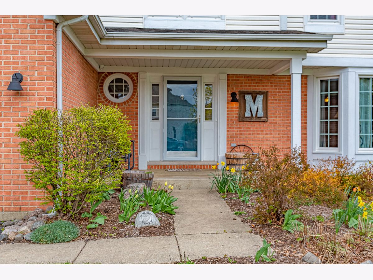
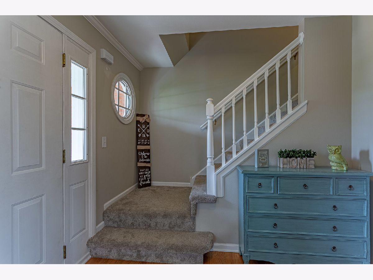
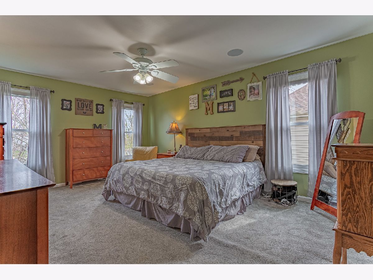
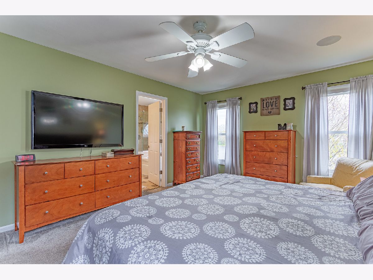
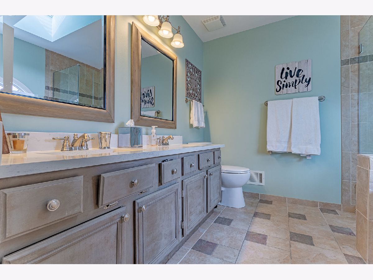
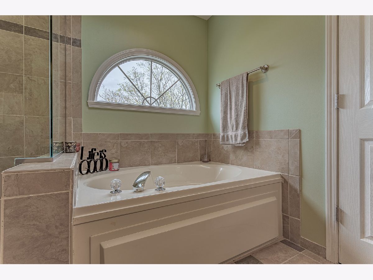
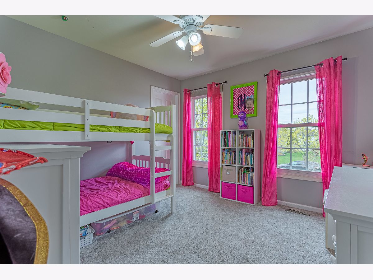
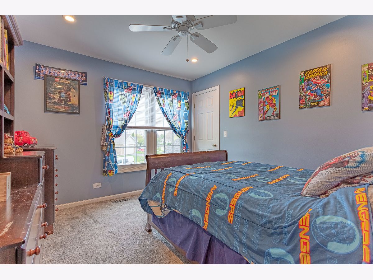
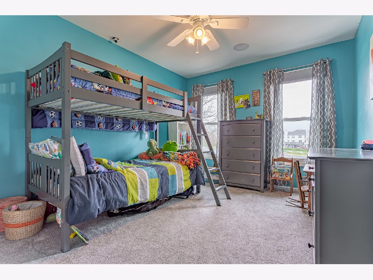
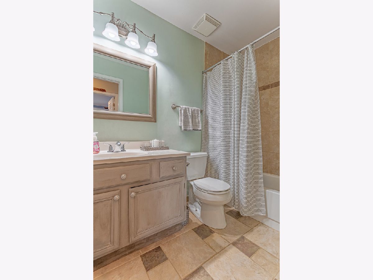
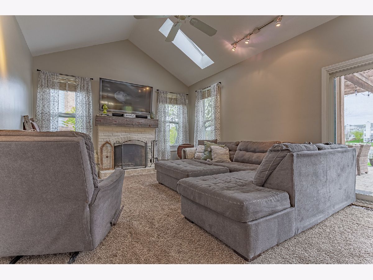
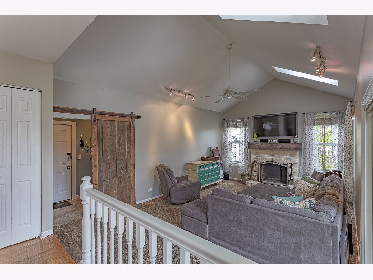
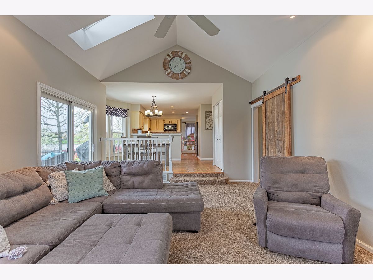
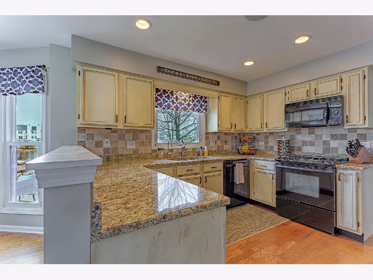
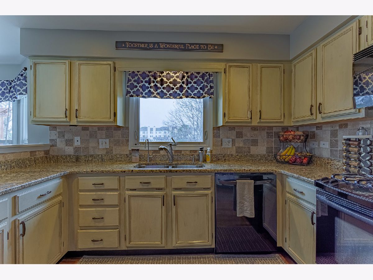
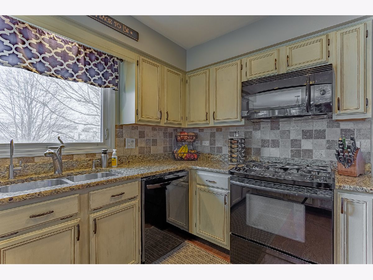
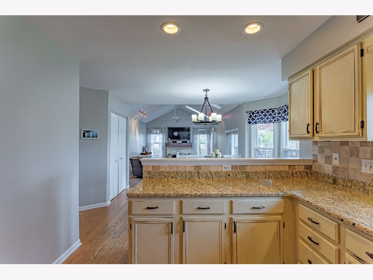
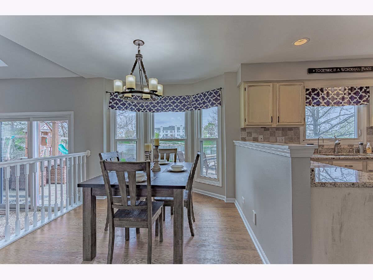
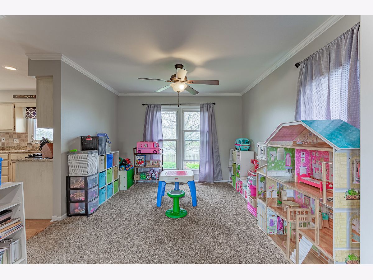
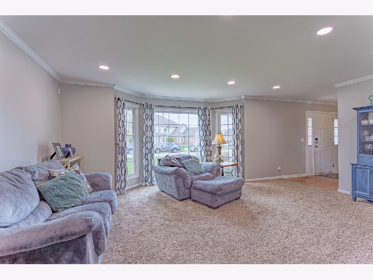
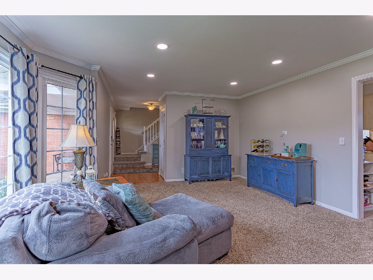
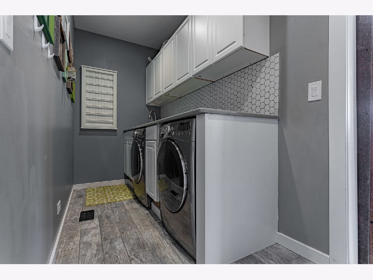
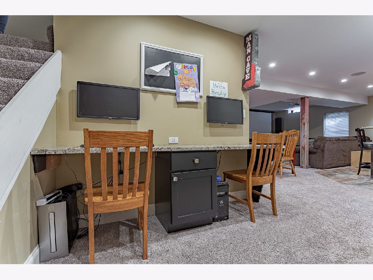
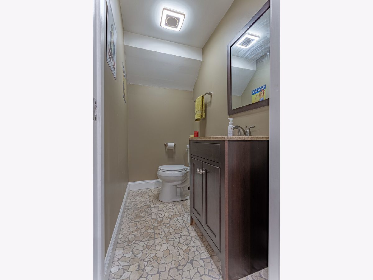
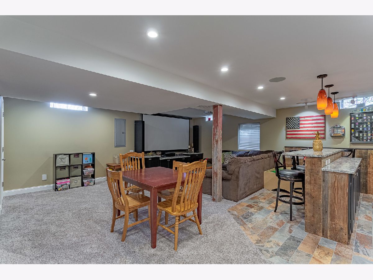
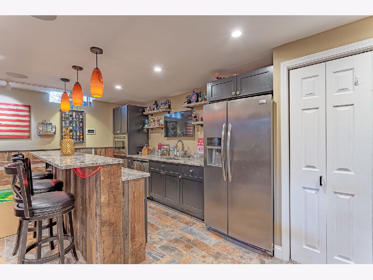
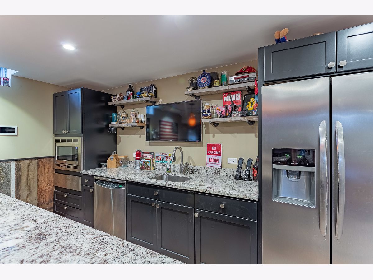
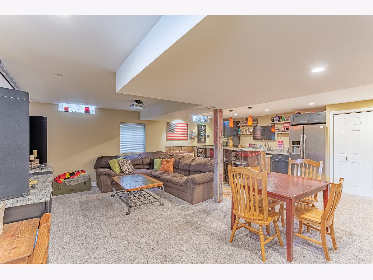
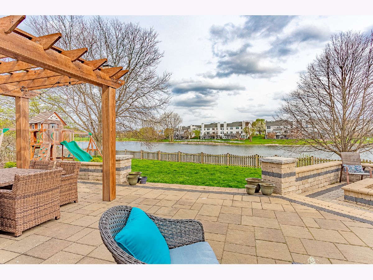
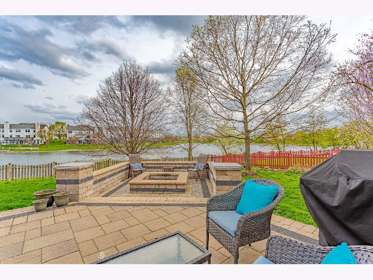
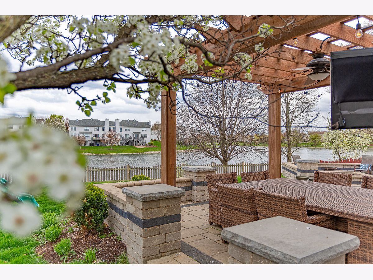
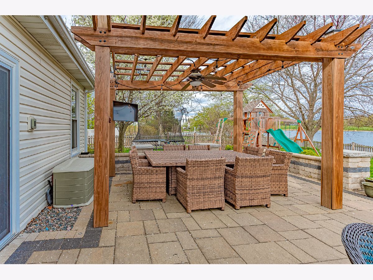
Room Specifics
Total Bedrooms: 4
Bedrooms Above Ground: 4
Bedrooms Below Ground: 0
Dimensions: —
Floor Type: Carpet
Dimensions: —
Floor Type: Carpet
Dimensions: —
Floor Type: Carpet
Full Bathrooms: 4
Bathroom Amenities: —
Bathroom in Basement: 1
Rooms: No additional rooms
Basement Description: Finished,Storage Space
Other Specifics
| 3 | |
| Concrete Perimeter | |
| Asphalt | |
| Brick Paver Patio | |
| Fenced Yard,Lake Front,Landscaped,Water View | |
| 72X161X110X124 | |
| Pull Down Stair | |
| Full | |
| Vaulted/Cathedral Ceilings, Skylight(s), Bar-Wet, Hardwood Floors, First Floor Laundry, Walk-In Closet(s), Granite Counters | |
| Range, Microwave, Dishwasher, Refrigerator, Bar Fridge, Washer, Dryer, Disposal | |
| Not in DB | |
| Park, Horse-Riding Trails, Lake, Curbs, Sidewalks, Street Lights, Street Paved | |
| — | |
| — | |
| Wood Burning, Gas Starter |
Tax History
| Year | Property Taxes |
|---|---|
| 2013 | $9,092 |
| 2021 | $10,078 |
Contact Agent
Nearby Similar Homes
Nearby Sold Comparables
Contact Agent
Listing Provided By
Berkshire Hathaway HomeServices American Heritage

