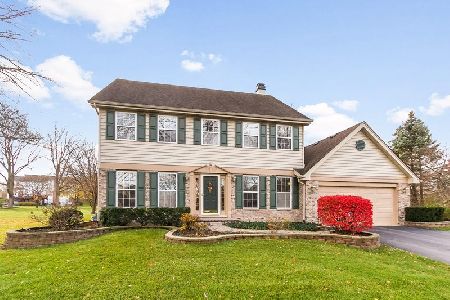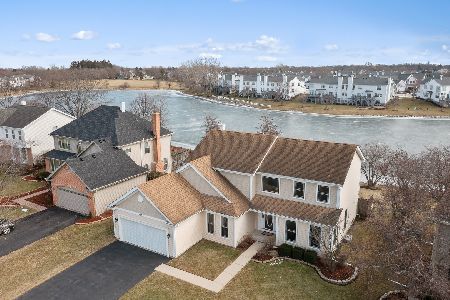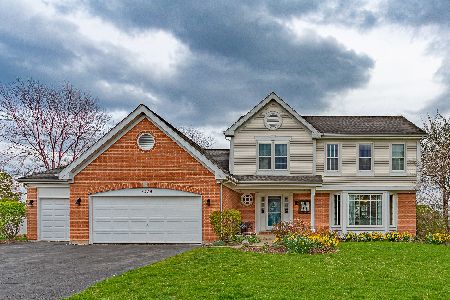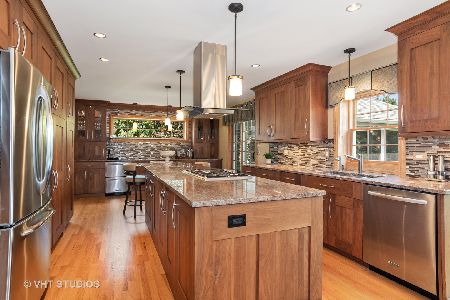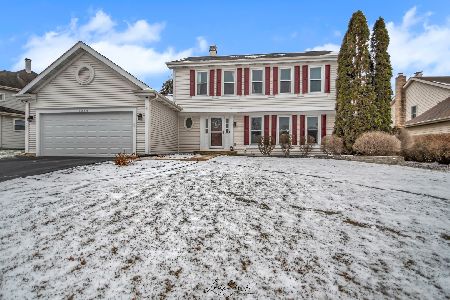1321 Saddlebrook Road, Bartlett, Illinois 60103
$375,000
|
Sold
|
|
| Status: | Closed |
| Sqft: | 2,693 |
| Cost/Sqft: | $145 |
| Beds: | 4 |
| Baths: | 3 |
| Year Built: | 1992 |
| Property Taxes: | $11,122 |
| Days On Market: | 2092 |
| Lot Size: | 0,20 |
Description
Custom heavily upgraded home located in desirable Woodland Hills Subdivision! Two (2) story, 4 Bedrooms, 2.5 bathrooms, and 2 Car Garage. 2-Story Foyer, Formal Living Room, Dining Room and Den with French doors. Brick Fireplace in Family Room with sliding door leading to exterior wood deck. Newly updated kitchen offers ample counter space and stainless-steel appliances. Second floor offers good-size bedrooms, Master Suite with separate shower, dual vanities and soaker tub, and walk-in closet. Ceiling fans in all four (4) bedrooms, two (2) upstairs bathrooms, Den and Family Room. Finished basement with acoustical ceilings, drywall partitions and carpeted floors. Enjoy professionally landscaped, 2 tier wood deck with railings and trellis with a peaceful pond view. Upgrades include: New Windows, Siding & Shingle Roof. Hardwood Flooring in Den, Living, Dining and Family Rooms and staircase. Power Room and 2nd Floor Bathroom, Hot Water Heater and Garage Door. Just move in and enjoy. MLS #10707808
Property Specifics
| Single Family | |
| — | |
| Traditional | |
| 1992 | |
| Full | |
| — | |
| Yes | |
| 0.2 |
| Du Page | |
| Woodland Hills | |
| 108 / Quarterly | |
| Other | |
| Public | |
| Public Sewer | |
| 10707808 | |
| 0116105019 |
Nearby Schools
| NAME: | DISTRICT: | DISTANCE: | |
|---|---|---|---|
|
Grade School
Wayne Elementary School |
46 | — | |
|
Middle School
Kenyon Woods Middle School |
46 | Not in DB | |
|
High School
South Elgin High School |
46 | Not in DB | |
Property History
| DATE: | EVENT: | PRICE: | SOURCE: |
|---|---|---|---|
| 21 Aug, 2020 | Sold | $375,000 | MRED MLS |
| 15 Jul, 2020 | Under contract | $390,000 | MRED MLS |
| 6 May, 2020 | Listed for sale | $390,000 | MRED MLS |
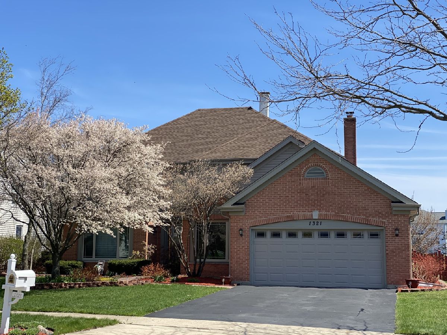
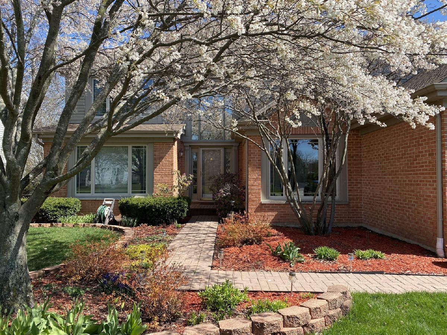
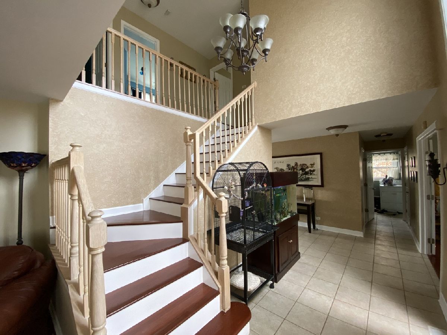
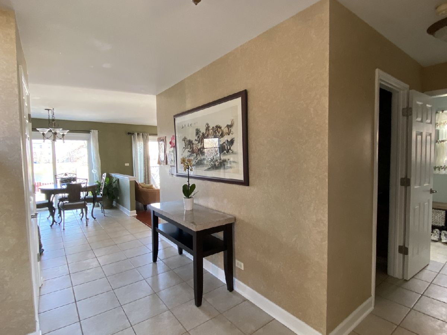
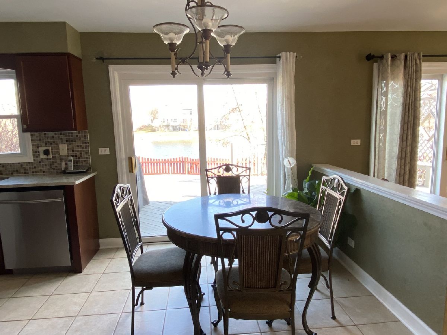
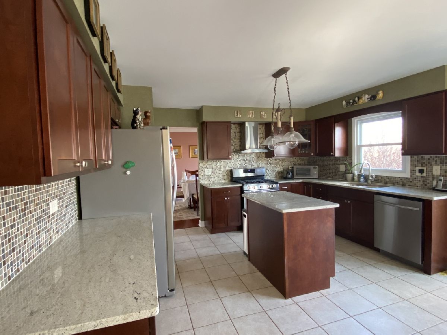
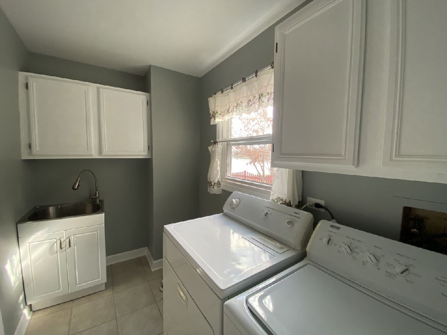
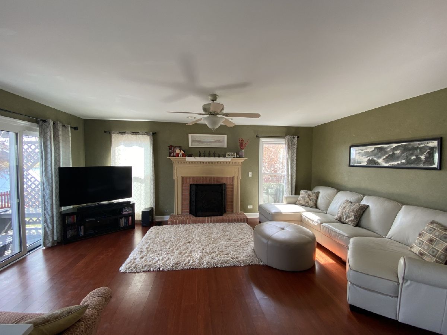
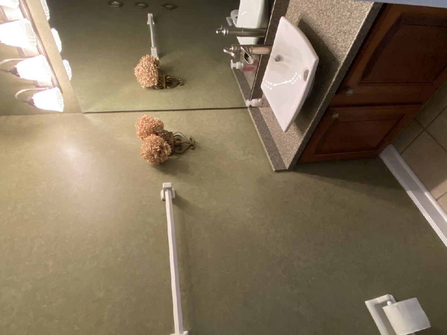
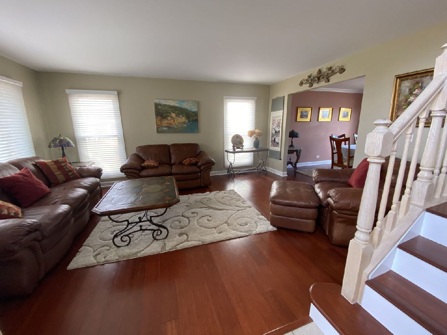
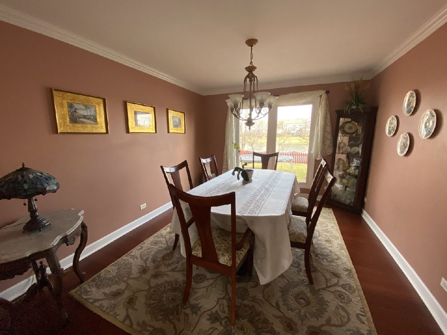
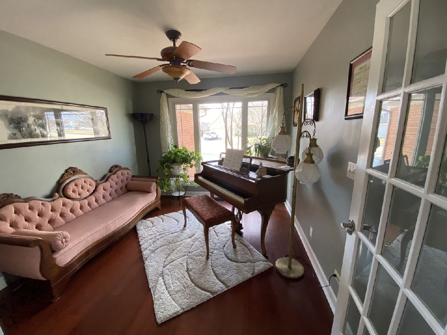
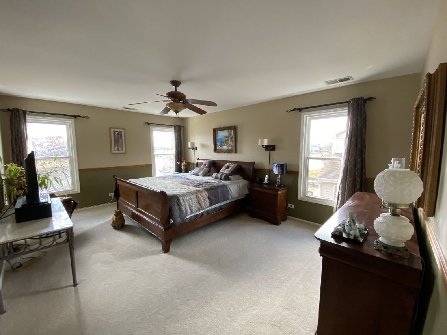
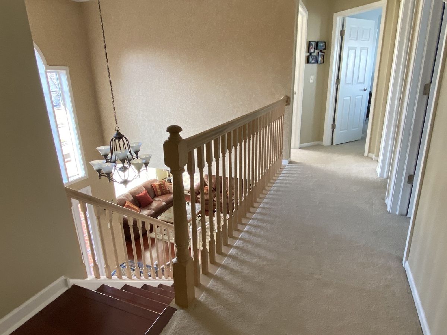
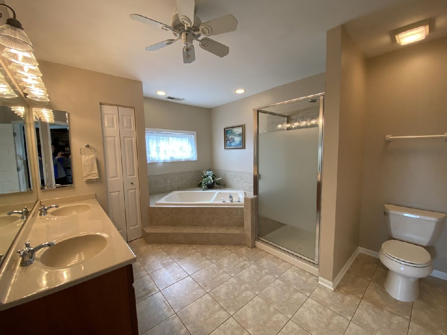
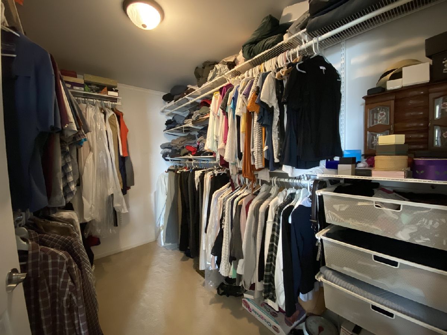
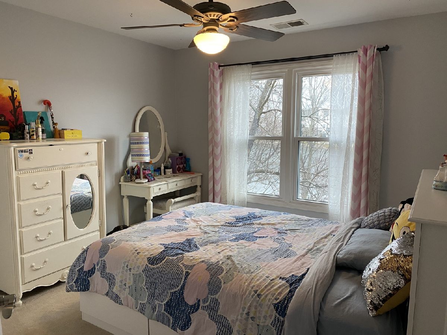
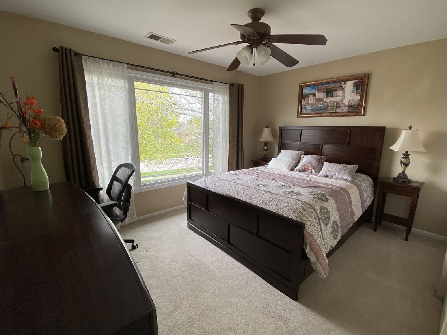
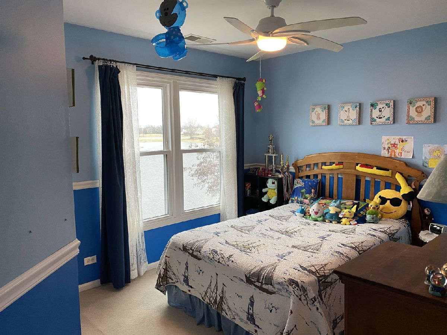
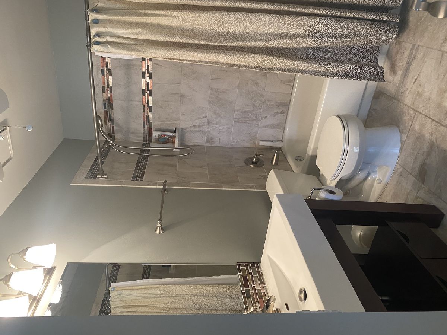
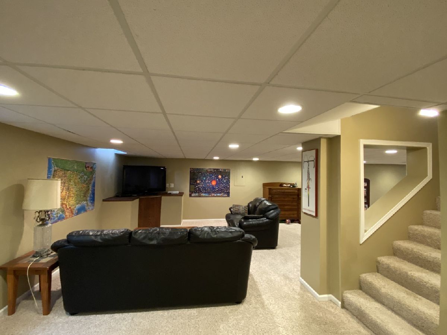
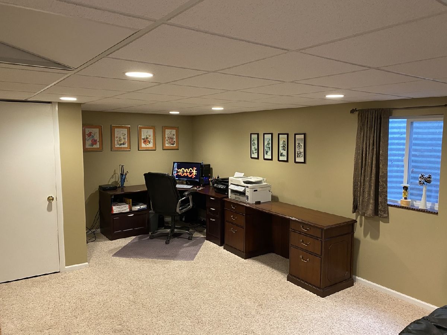
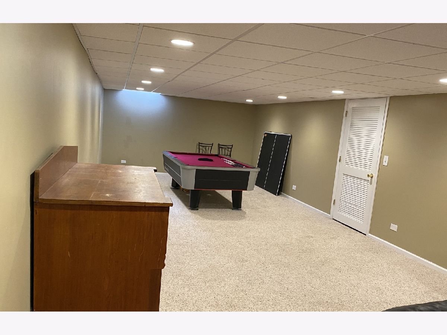
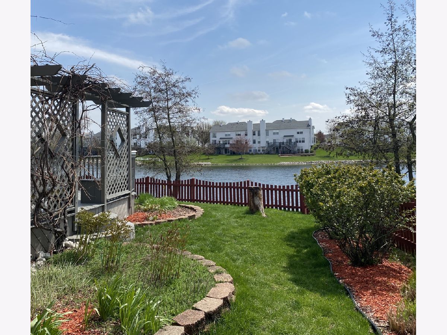
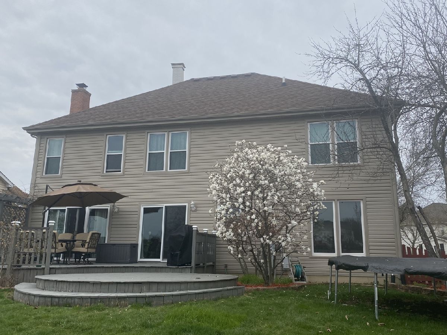
Room Specifics
Total Bedrooms: 4
Bedrooms Above Ground: 4
Bedrooms Below Ground: 0
Dimensions: —
Floor Type: Carpet
Dimensions: —
Floor Type: Carpet
Dimensions: —
Floor Type: Carpet
Full Bathrooms: 3
Bathroom Amenities: Separate Shower,Double Sink,Soaking Tub
Bathroom in Basement: 0
Rooms: Den
Basement Description: Partially Finished,Crawl,Egress Window
Other Specifics
| 2 | |
| Concrete Perimeter | |
| Asphalt | |
| Deck | |
| Fenced Yard,Pond(s),Water View | |
| 72 X 122.39 | |
| Full | |
| Full | |
| Vaulted/Cathedral Ceilings, Hardwood Floors, First Floor Laundry | |
| Range, Dishwasher, Refrigerator, Washer, Dryer | |
| Not in DB | |
| Park, Lake, Curbs, Sidewalks, Street Lights, Street Paved | |
| — | |
| — | |
| Gas Log |
Tax History
| Year | Property Taxes |
|---|---|
| 2020 | $11,122 |
Contact Agent
Nearby Similar Homes
Nearby Sold Comparables
Contact Agent
Listing Provided By
Metro Realty Inc.

