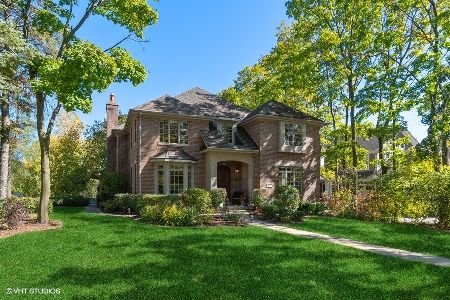1319 Stratford Road, Deerfield, Illinois 60015
$1,075,000
|
Sold
|
|
| Status: | Closed |
| Sqft: | 3,435 |
| Cost/Sqft: | $320 |
| Beds: | 4 |
| Baths: | 6 |
| Year Built: | 2015 |
| Property Taxes: | $27,917 |
| Days On Market: | 1961 |
| Lot Size: | 0,26 |
Description
Custom built, perfectly designed farmhouse modern 5 bedroom, 4 full and 2 half bath home with 3 car garage in desirable Woodland Park. First floor features sun-filled office, spacious dining room, fabulous cook's kitchen with custom white and grey wood cabinetry, quartzite counters, large island, high-end stainless steel appliances, eat-in area, walk-in pantry and planning desk. Open concept family room off kitchen includes fireplace, built-ins, coffered ceiling & French doors that lead to brick paver patio & yard. Organized mudroom with storage & access to garage complete the first floor. The second floor features Primary suite with two walk-in organized closets plus limestone bath featuring custom vanities, make-up area, free-standing soaking tub, separate shower with rain shower & commode closet. 3 additional bedrooms include one with en-suite bath and the other 2 each have sink and commode and share a thoughtfully designed walk through shower. Large laundry room with plenty of storage space is also on the second floor. The lower level includes large recreation room with storage & 5th bedroom (currently used as exercise room) with full bath. Private fenced professionally landscaped yard with paver patio. A rare Deerfield offering!
Property Specifics
| Single Family | |
| — | |
| — | |
| 2015 | |
| Full | |
| — | |
| No | |
| 0.26 |
| Lake | |
| — | |
| — / Not Applicable | |
| None | |
| Lake Michigan | |
| Public Sewer | |
| 10848799 | |
| 16291130020000 |
Nearby Schools
| NAME: | DISTRICT: | DISTANCE: | |
|---|---|---|---|
|
Grade School
Wilmot Elementary School |
109 | — | |
|
Middle School
Charles J Caruso Middle School |
109 | Not in DB | |
|
High School
Deerfield High School |
113 | Not in DB | |
Property History
| DATE: | EVENT: | PRICE: | SOURCE: |
|---|---|---|---|
| 1 Jul, 2014 | Sold | $332,500 | MRED MLS |
| 1 May, 2014 | Under contract | $349,000 | MRED MLS |
| 10 Apr, 2014 | Listed for sale | $349,000 | MRED MLS |
| 21 Dec, 2020 | Sold | $1,075,000 | MRED MLS |
| 3 Nov, 2020 | Under contract | $1,099,000 | MRED MLS |
| 6 Sep, 2020 | Listed for sale | $1,099,000 | MRED MLS |
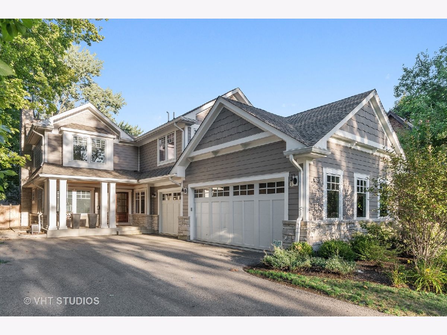
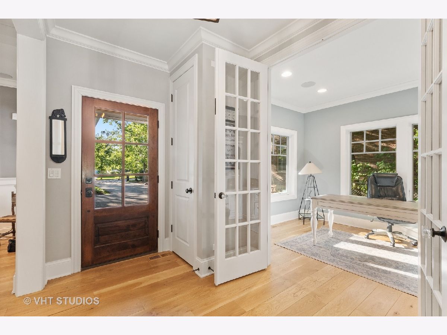
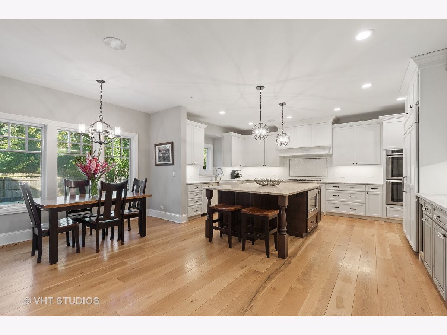
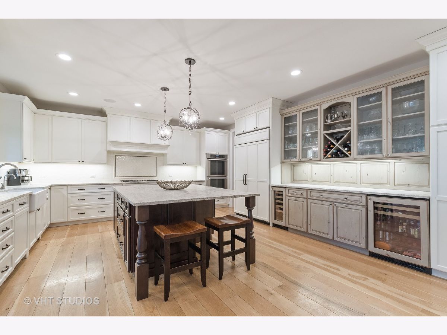
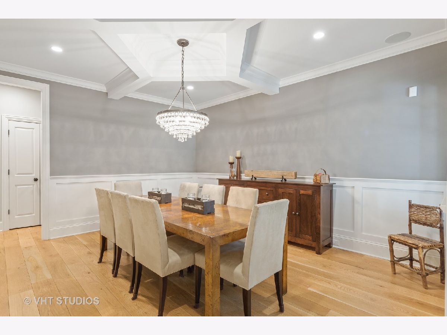
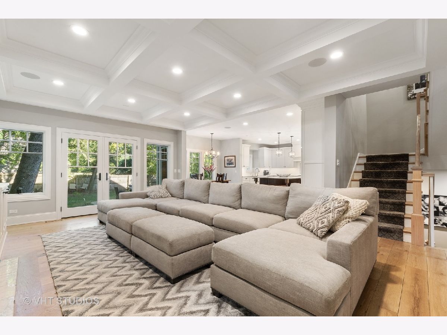
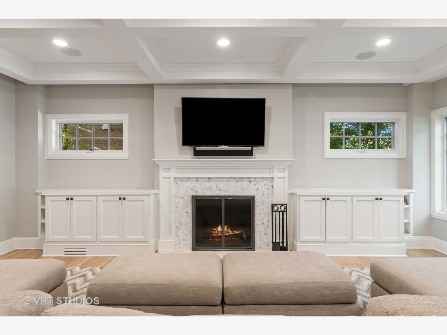
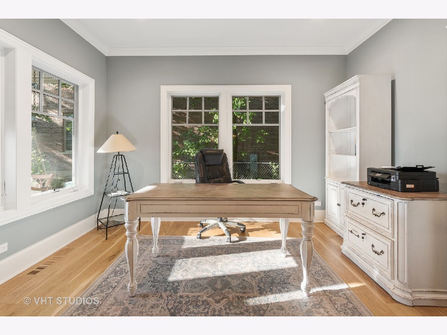
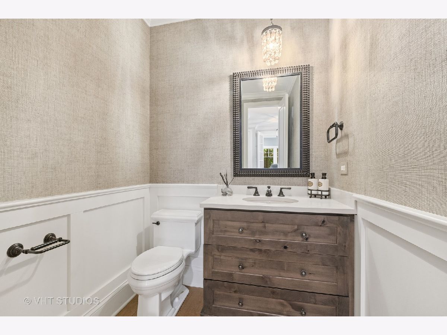
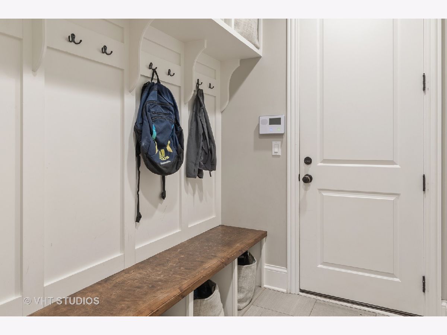
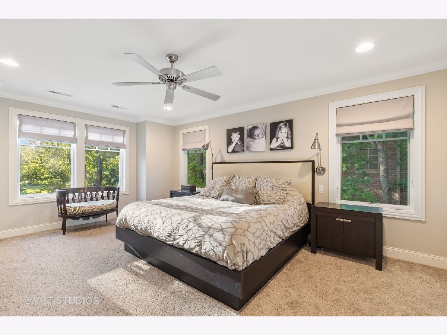
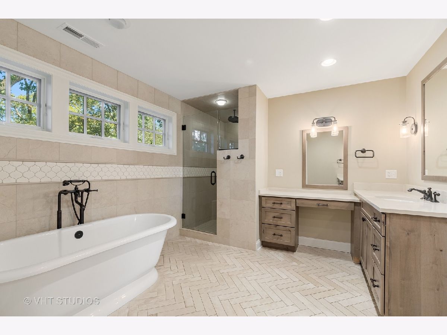
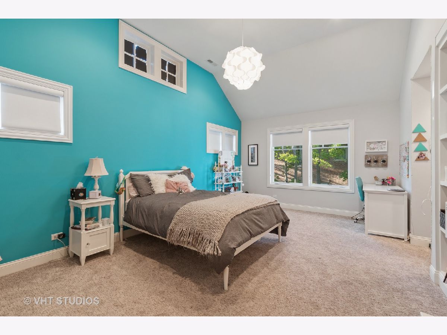
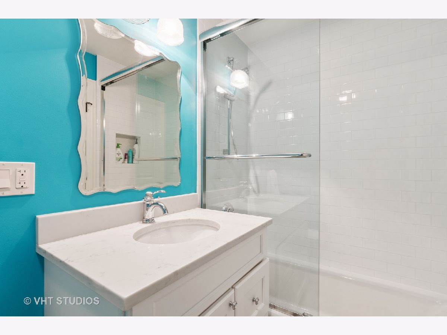
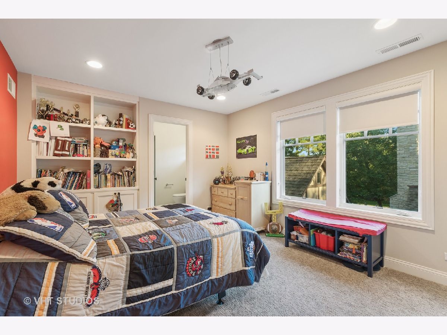
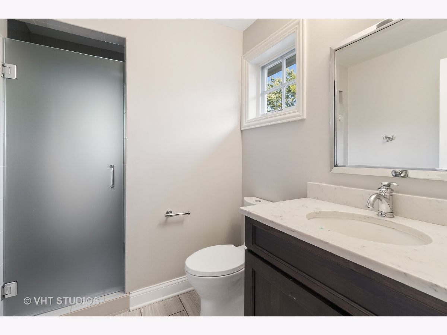
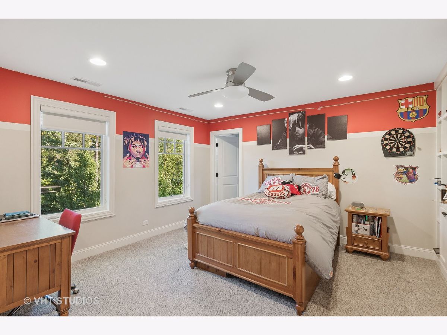
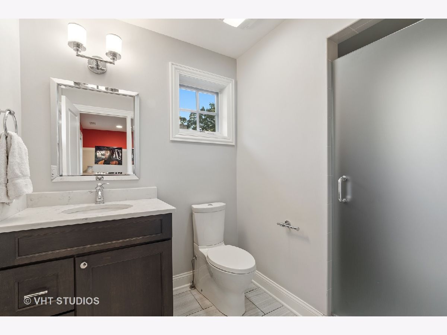
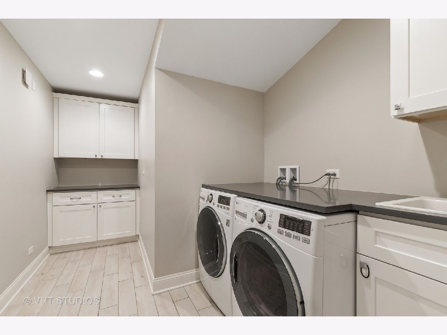
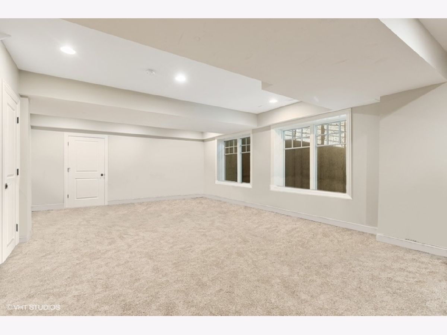
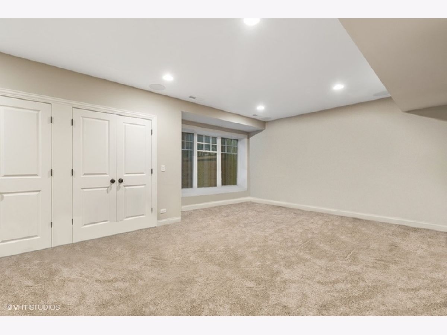
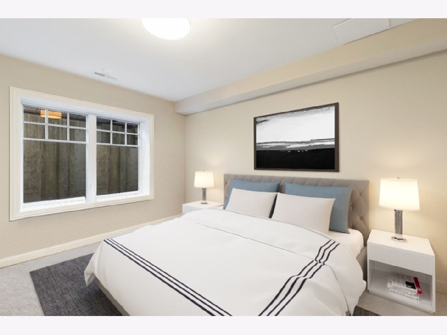
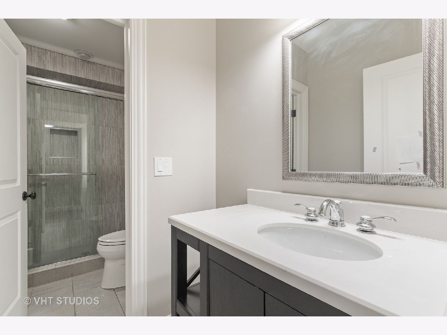
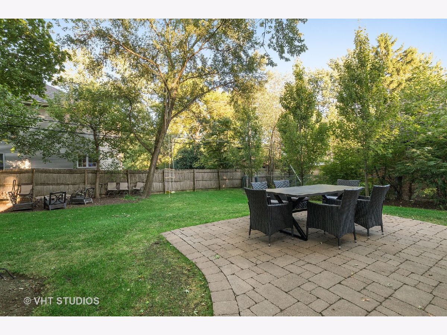
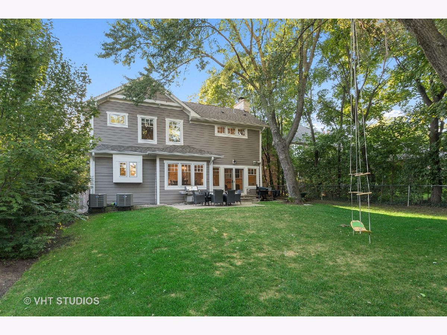
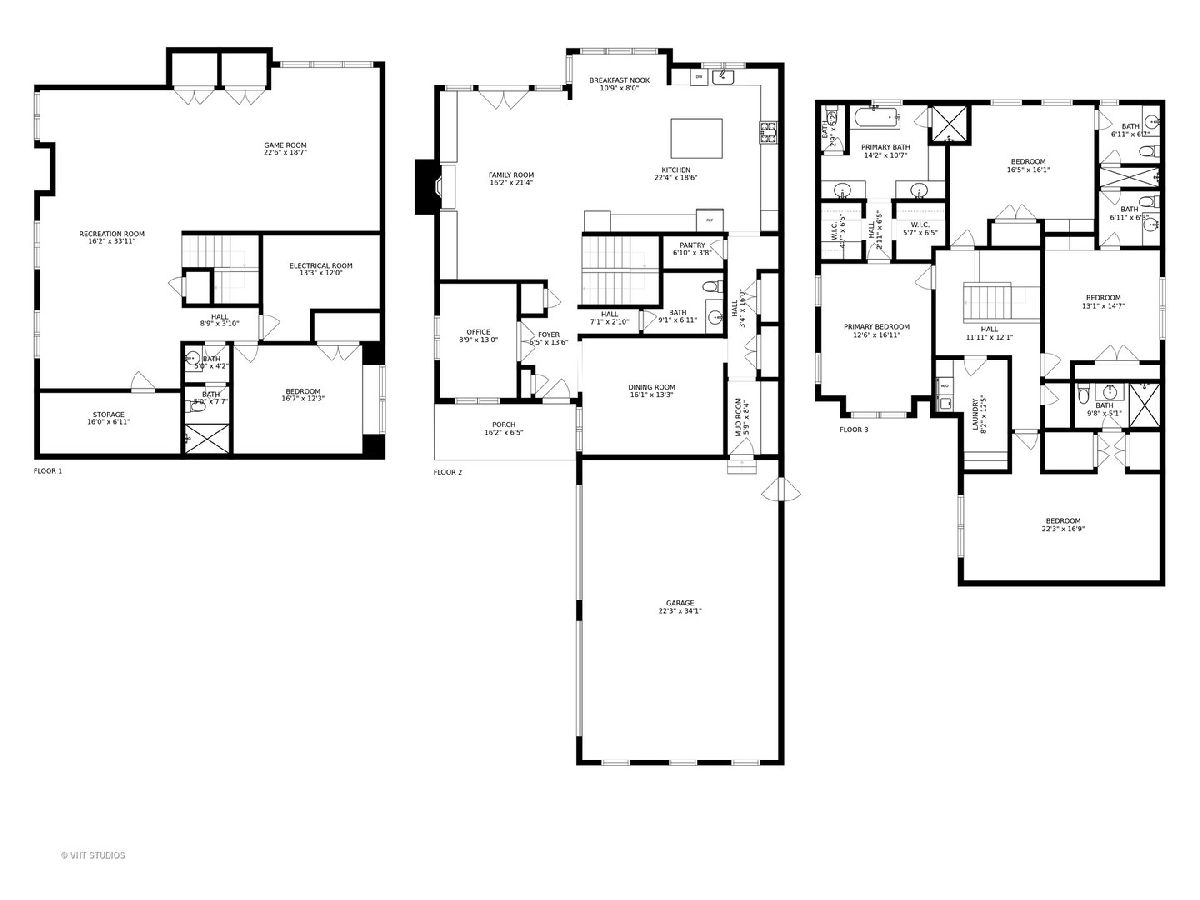
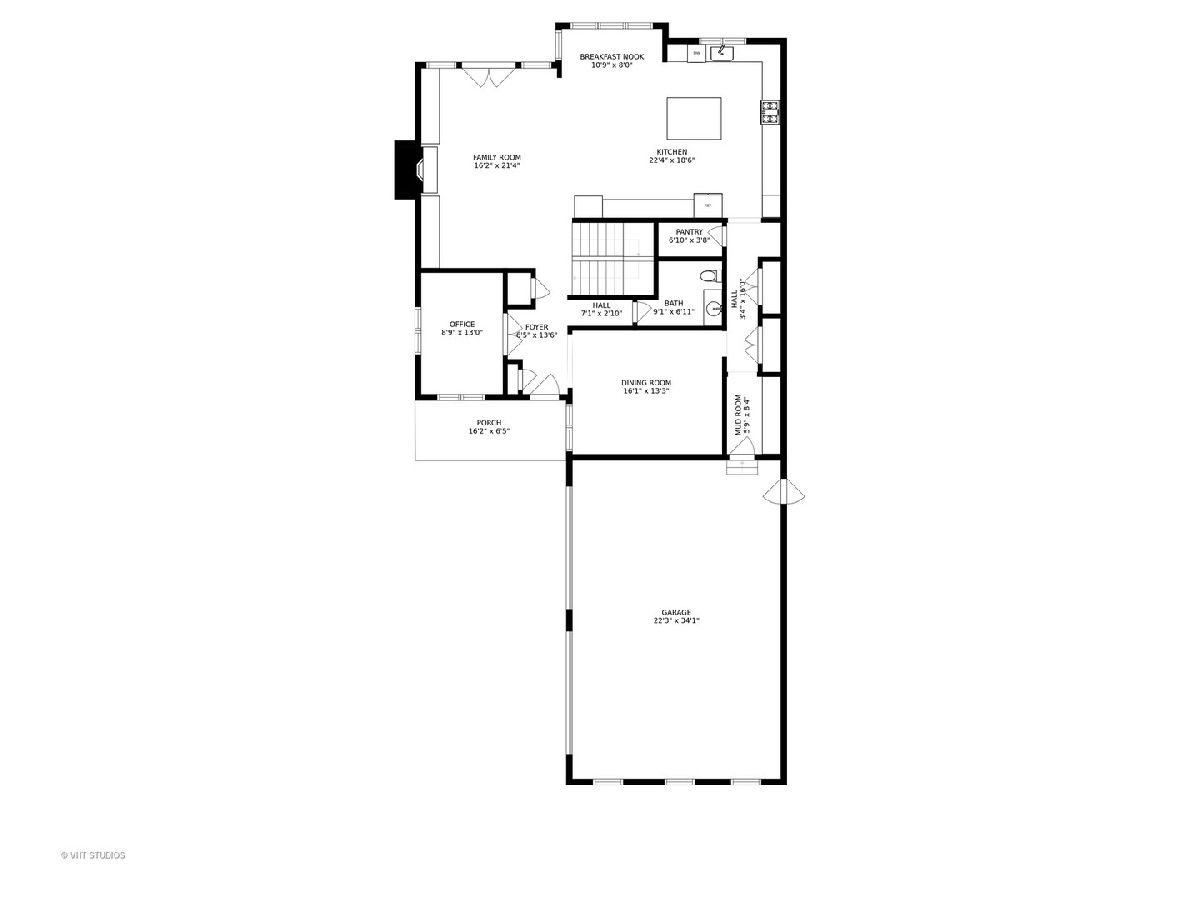
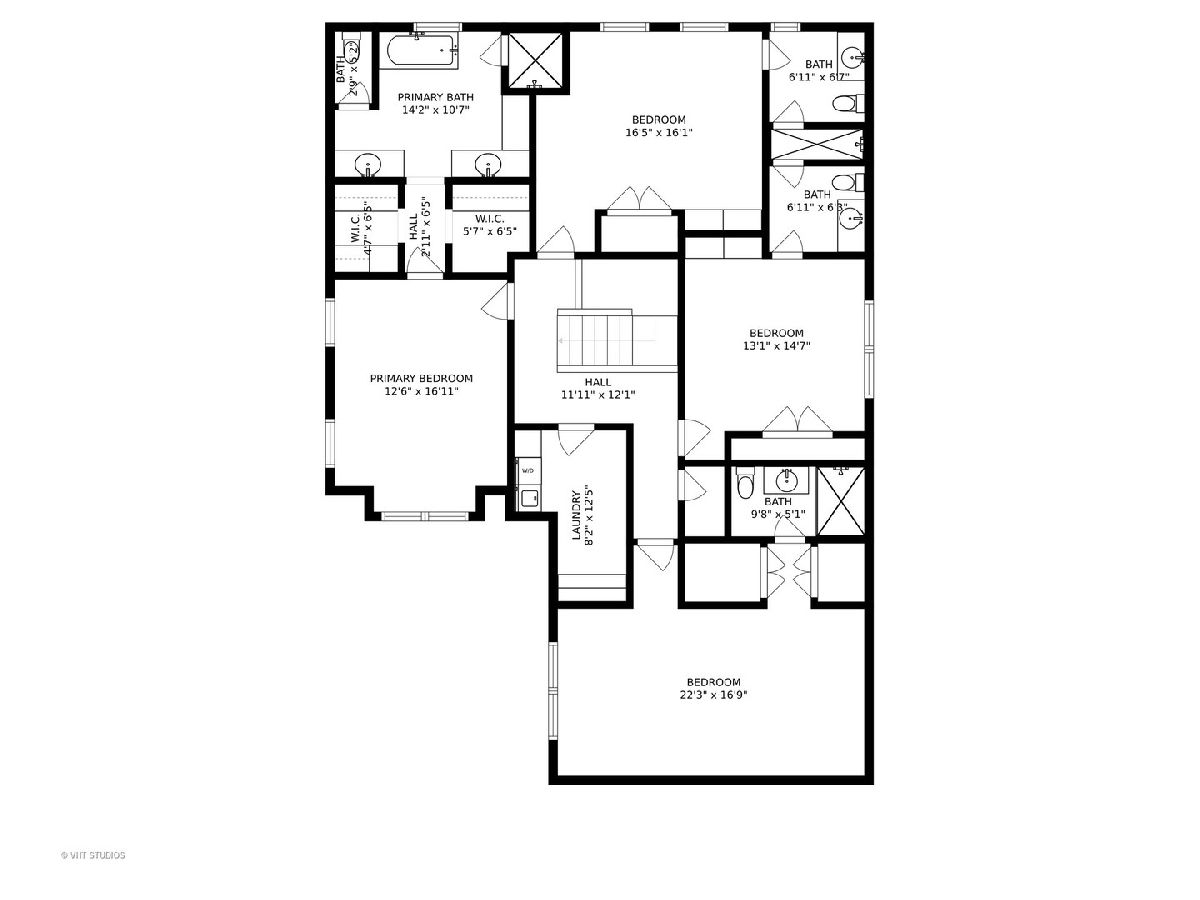
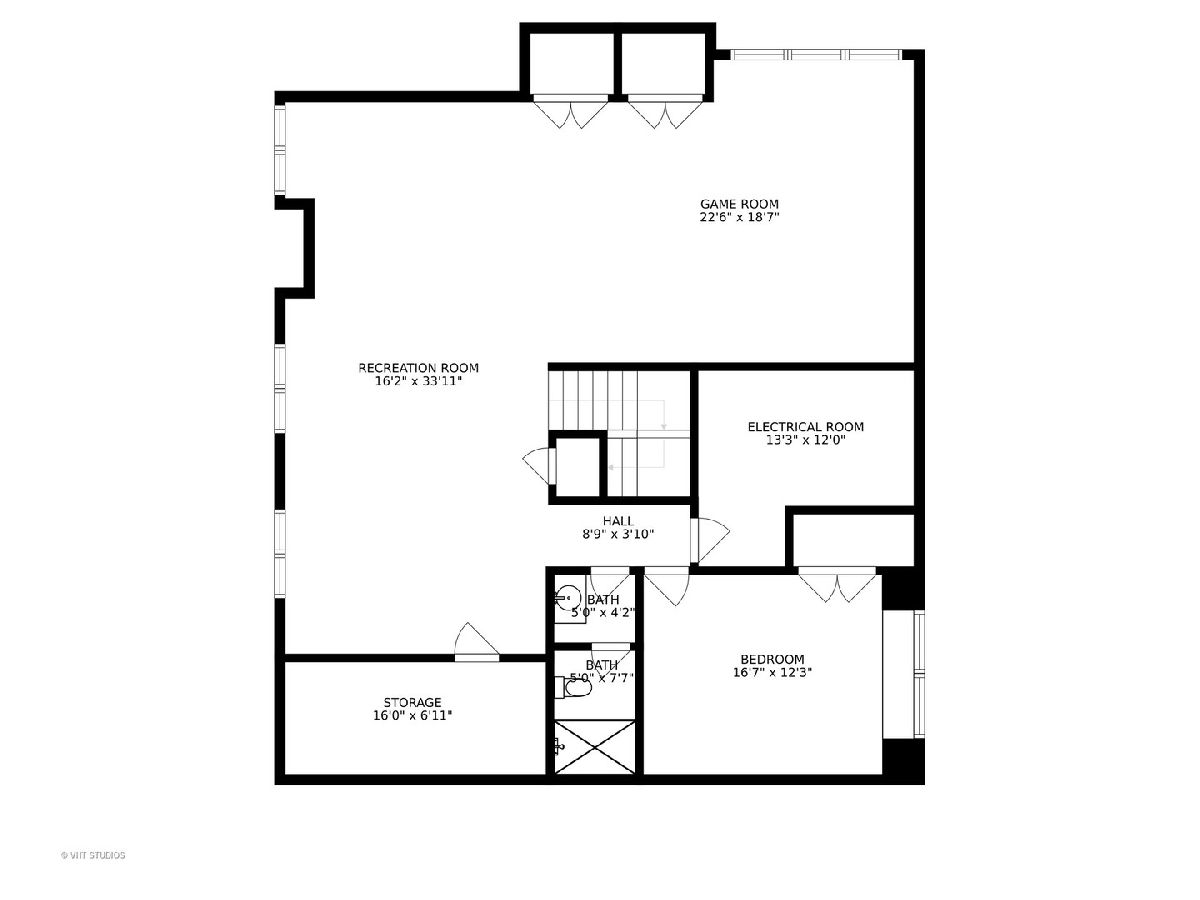
Room Specifics
Total Bedrooms: 5
Bedrooms Above Ground: 4
Bedrooms Below Ground: 1
Dimensions: —
Floor Type: Carpet
Dimensions: —
Floor Type: Carpet
Dimensions: —
Floor Type: Carpet
Dimensions: —
Floor Type: —
Full Bathrooms: 6
Bathroom Amenities: Separate Shower,Double Sink,Soaking Tub
Bathroom in Basement: 1
Rooms: Foyer,Recreation Room,Office,Bedroom 5,Eating Area,Game Room,Mud Room
Basement Description: Finished
Other Specifics
| 3 | |
| Concrete Perimeter | |
| Asphalt | |
| Porch, Dog Run, Brick Paver Patio, Storms/Screens | |
| Fenced Yard,Landscaped,Mature Trees | |
| 60 X 197 X 61 X 185 | |
| — | |
| Full | |
| Hardwood Floors, Heated Floors, Second Floor Laundry, Built-in Features, Walk-In Closet(s), Coffered Ceiling(s) | |
| Double Oven, Microwave, Dishwasher, High End Refrigerator, Freezer, Washer, Dryer, Disposal, Stainless Steel Appliance(s), Wine Refrigerator, Cooktop, Range Hood, Gas Cooktop | |
| Not in DB | |
| Park, Curbs, Sidewalks, Street Lights, Street Paved | |
| — | |
| — | |
| Attached Fireplace Doors/Screen, Gas Starter |
Tax History
| Year | Property Taxes |
|---|---|
| 2014 | $8,604 |
| 2020 | $27,917 |
Contact Agent
Nearby Similar Homes
Nearby Sold Comparables
Contact Agent
Listing Provided By
@properties






